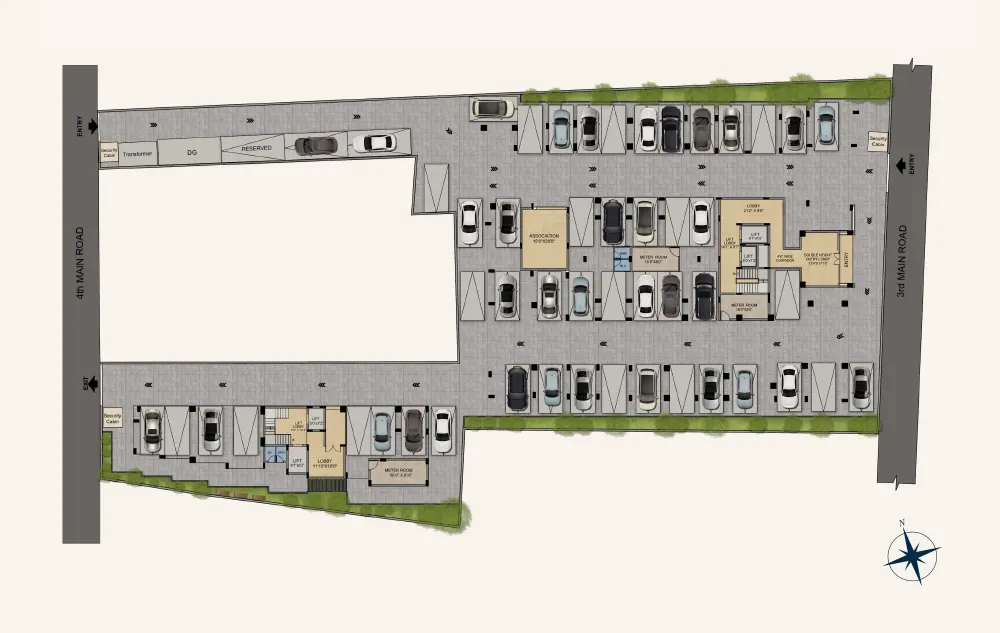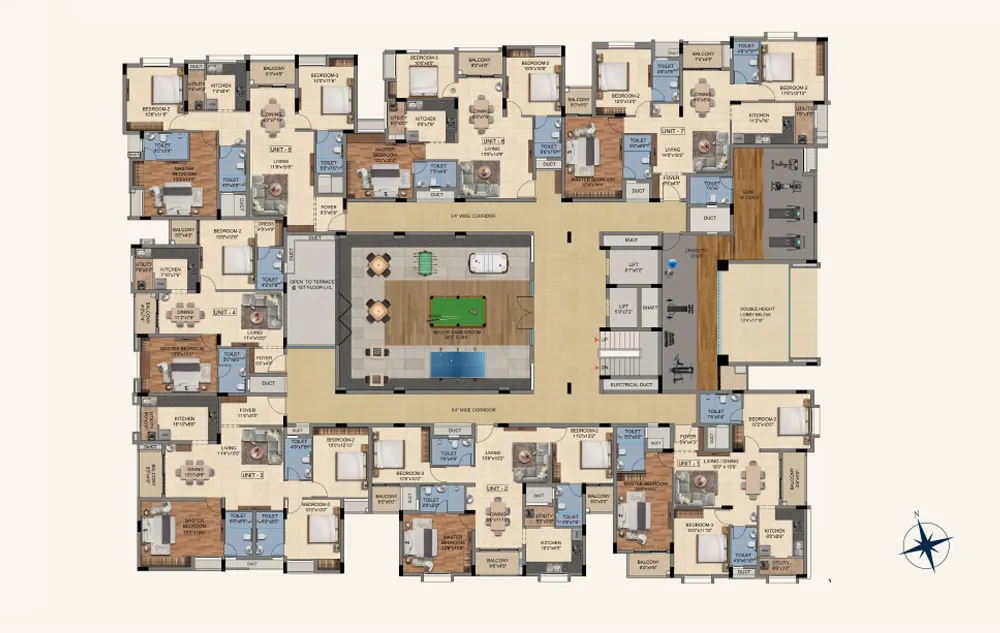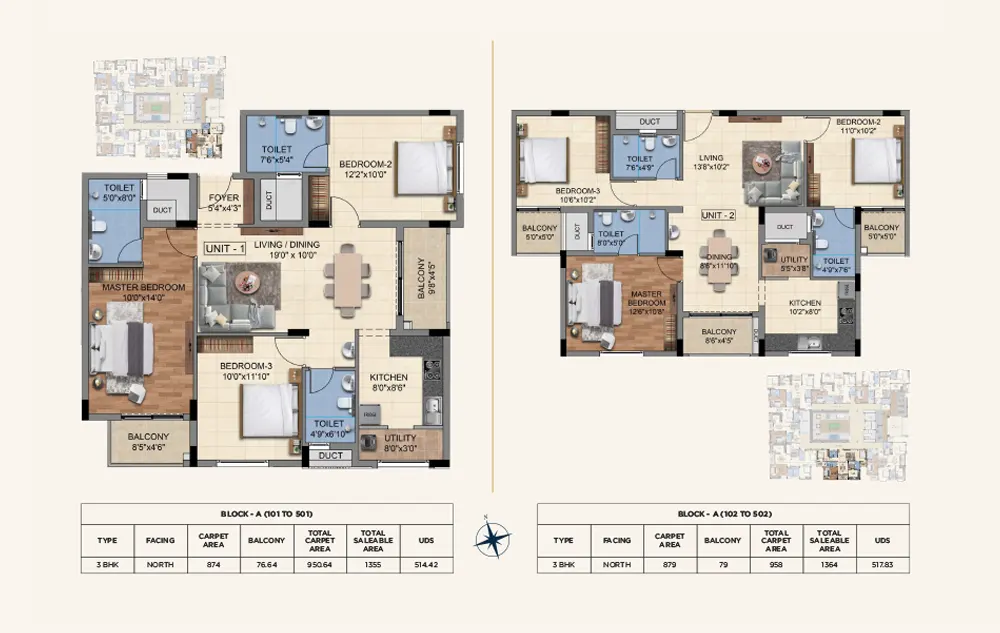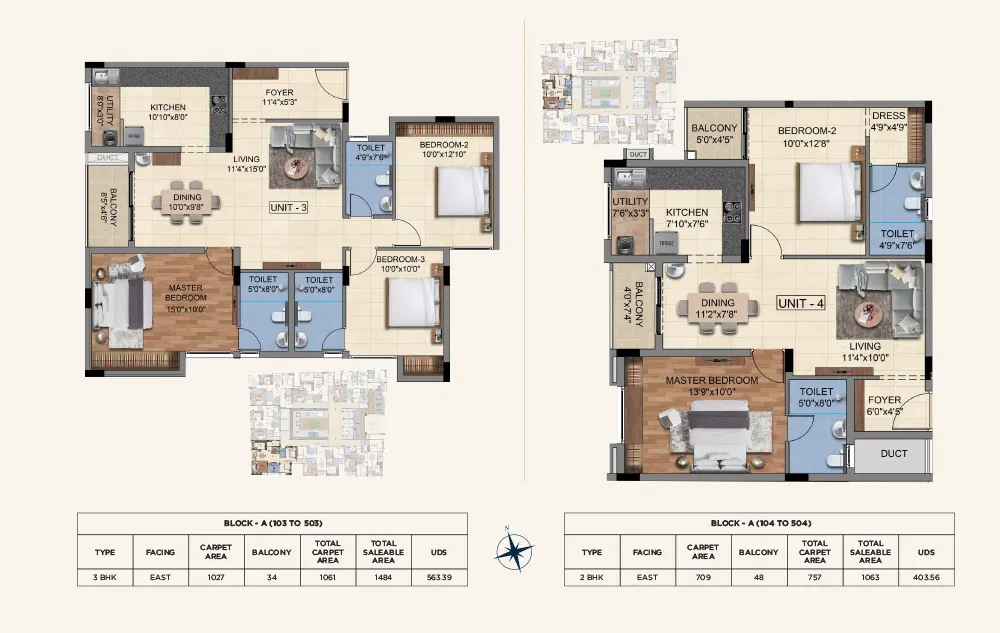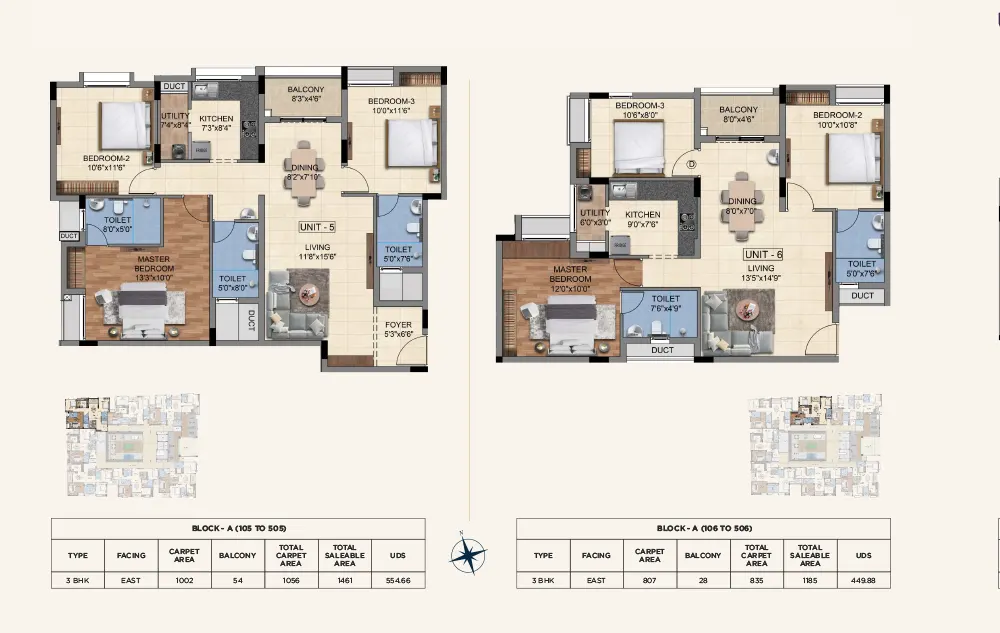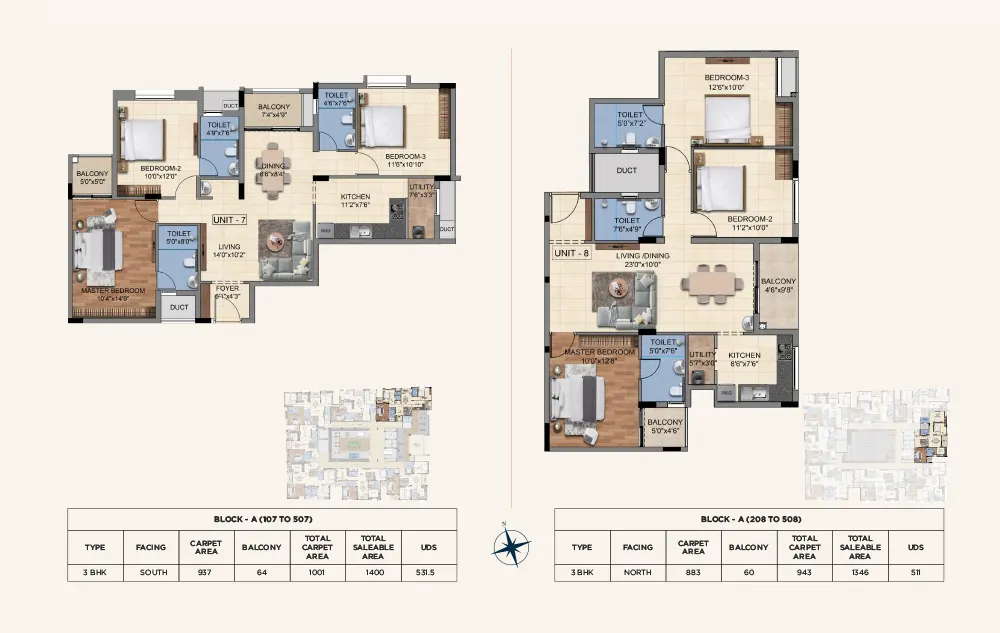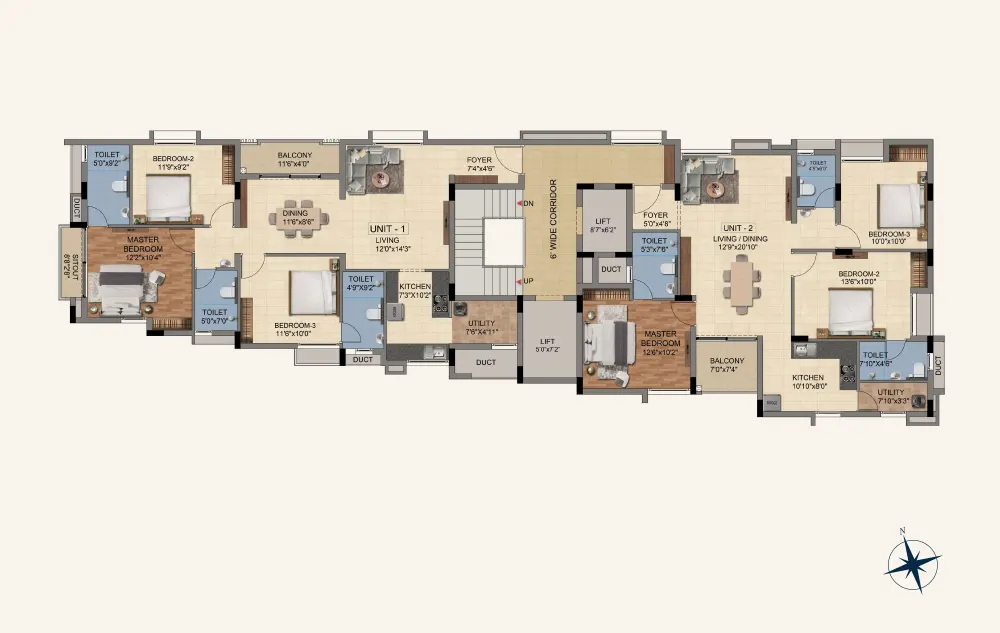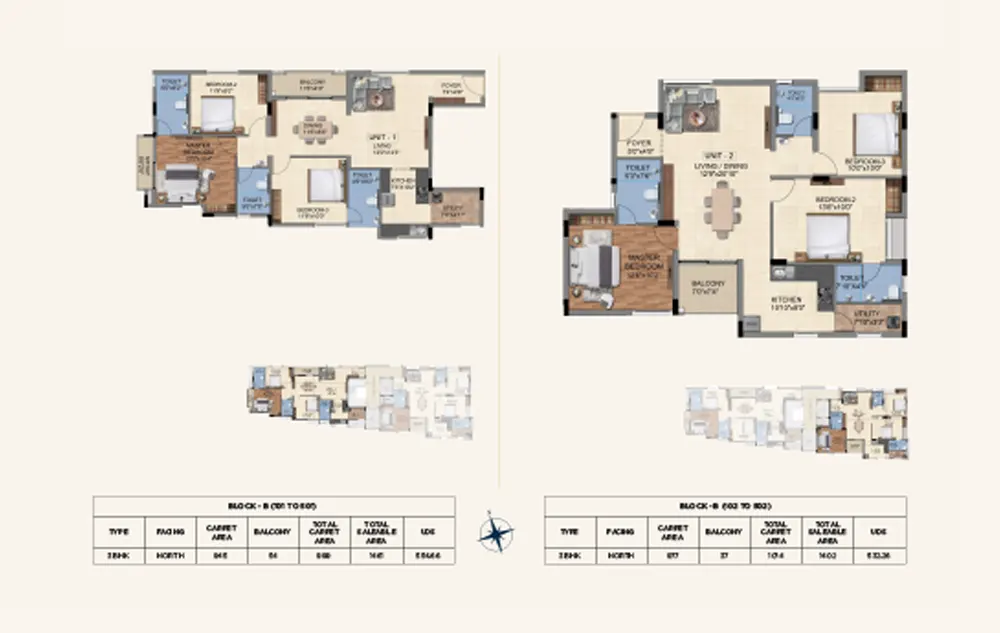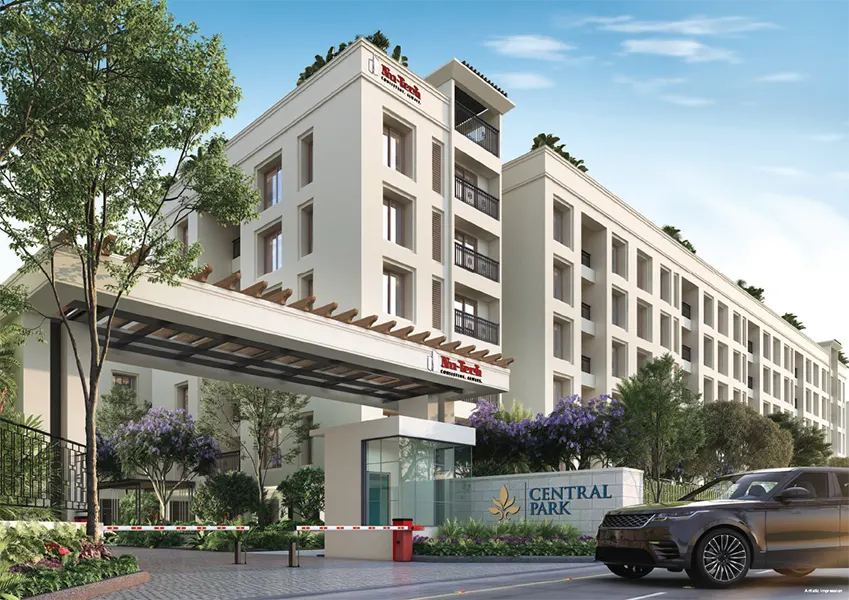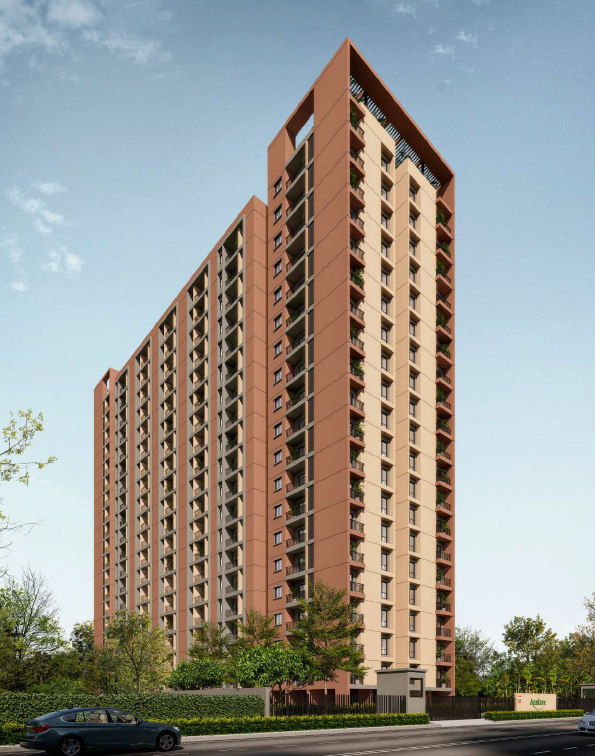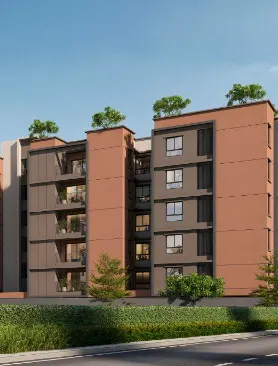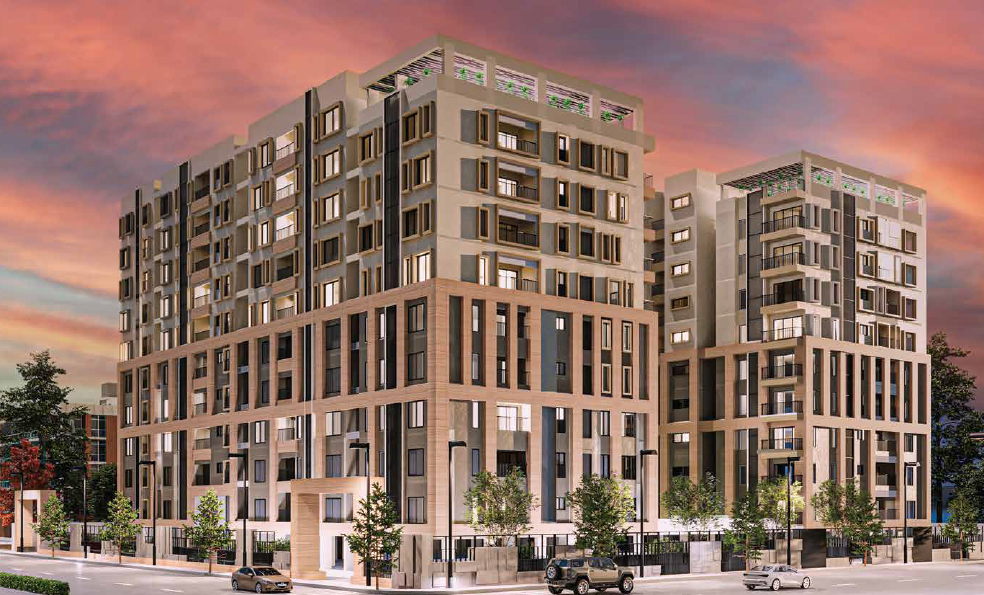Avinya - Apartments in Chrompet, Chennai | 2 & 3 BHK Flats
Welcome to Avinya, an exclusive gated community residential project by Prabanjam Properties Chennai, located in the well-connected suburb of Chrompet. Offering thoughtfully designed 2 BHK and 3 BHK + 3T apartments ranging from 1066 to 1484 Sq.ft, Avinya is the perfect blend of comfort, space, and community living.
Spread across 5 floors, this modern development features homes with North, East, West, and South-facing options, ensuring abundant natural light, ventilation, and Vaastu compliance to suit every family’s preference. Priced at ₹10,000 per Sq.ft, with an overall budget starting from ₹1.06 Cr + additional costs, Avinya promises luxury, security, and convenience—all in one of Chennai’s fastest-growing residential hubs.
Whether you’re upgrading your lifestyle or investing in your future, Avinya offers everything you need in a gated community setting.
Discover the joy of smart living — only at Avinya, Chrompet.
Project Overview

Project Name
Avinya

Project Type
Residental

Sub Type
Gated Community

Project Size
-

Unit Size
1185 - 1191 & 1346 - 1484Sq.ft*

Project Plan
3BHK + 2T & 3T

Price Per Sq.ft.
10000

Budget
1.06cr + Additional Cost

Status
Dece 2027

Total Floor
5 Floors

Facing
North/East/West/South

Location
Chrompet
Amenities
- Snooker Table
- Table Tennis
- Board Games
- CrossFit Area
- Cardio Workout Area
- Air Hockey
- Kids Play Area
- Landscaped Walkway
LOCATION ADVANTAGES
- SCHOOLS
- MALLS
- HOSPITALS
- TEMPLES
- LIFE STYLE
Luxury Living with Prime Connectivity:
Schools
- D. Shikshaa Public School CBSE: 3.3 Kms
- Olive Public School: 3.8 Kms
- Sri Chaitanya tech School: 3.8 Kms
- Grace International School: 0.3 Kms
- Sri Sankara Global Cambridge International School: 3.5 Kms
- Mahalakshmi Vidya Mandir (CBSE) senior secondary school: 2.9 Kms
COLLEGES
- Vels College: 3.7 Kms
- Sree Balaji Medical College: 3.7 Kms
- Rela Medical College: 0.3 Kms
- MIT College: 1.8 Kms
- Tagore College of Arts & Science: 0.6 Kms
HOSPITALS
- Dr. Rela Institute & Medical Center: 0.3 Kms
- Sree Balaji Medical College and Hospitals: 0.2 Kms
- Sugam Children’s Hospital: 3.7 Kms
- PCMC Hospital (The Multi-Speciality Hospital): 4.2 Kms
ENTERTAINMENTS & SHOPPING
- Chennai Silks: 3.0 Kms
- Grand Galada Centre Mall: 4.5 Kms
- Tanishq Jewellery: 2.2 Kms
- GRT Jewellers: 2.5 Kms
- Olympia Tech Park: 12.7 Kms
TRANSPORT & HOTEL
- Airport: 0.5 Kms
- Alandur Metro: 10 Kms
- Radisson Blu Hotel: 8.8 Kms
- Le Royal Meridian: 11.4 Kms
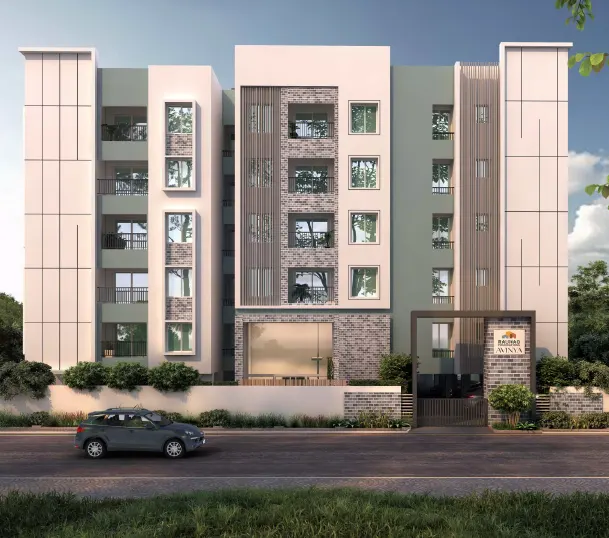
Site Advantage
- No Deviation. 100% As per CMDA Norm and Approval
- All Side 5 feet Clear Setback.
- Underground Drainage. No worries on septic tank water disposal
- Underground EB line. Luxes are free from the electrical hazard of the street EB lines.
- Corporation Water and Bore-Well Water are available 24/7 throughout the year.
- Very Close To School, Colleges, Hospital, IT & ITES Companies
Specifications
STRUCTURE
R.C.C. framed structure
Brick/AAC/ Solid Blocks/ Porotherm Blocks
Blocks 8″ for exterior walls & 4″ for interior walls
Inner and outer plastering
DOORS/ VENTILATORS & WINDOWS
Pre-Hung doors with fittings and branded locks.
- UPVC louvers with exhaust fan provision
- Sliding UPVC windows.
FLOORING/ TOILETS & KITCHEN
Living, Dining, Bedrooms, and Kitchen will be provided with 4’0″ x 2’0″ vitrified tiles.
- Balcony and Service will be provided with 2’0″ x 2’0″/ 10″ x 10″ Anti-skid tiles
- Floor – Anti skid ceramic tiles.
- Wall – Glossy / matt ceramic tiles up to ceiling.
2’0″ width Kitchen platform with granite
Wall – Ceramic tiles – 2’0″ ht above kitchen platform.
Stainless steel sink.
ELECTRICAL
PROVISIONS FOR ELECTRICAL POINTS
FR Concealed wiring
All sockets and switches are Great white/ Legrand / Anchor or Eq., brand.
FOYER / Entrance
One bell point, one light point (2way)
LIVING HALL
One TV point, two wall point, One fan point,
One chandelier point, two 6Amp, one 16Amp socket at suitable location.
MASTER BED ROOM
Two wall point, one fan point, two 6Amp, one AC, one 2way point for light and fan.
OTHER BED ROOM
Two wall point, one fan point, one 6Amp, one AC point
KITCHEN
Two wall point, one fan provision, exhaust fan point,
two 6Amp point, two 16Amp points
TOILETS
One light point, one 16Amp, one exhaust fan point
UTILITY AREA
One wall point, one 16Amp
PLUMBING & SANITARY WARES
Health faucet & Angle Cock for closet line.
Wash basin tap point.
All internal pipelines are CPVC, and externals are PVC and UPVC.
All plumbing CP fittings and sanitaryware are Hindware/ Roca/ Jaquar.
One wash basin near the dining area.
Rainwater harvesting as per design and requirement.
PAINTING
CEILING
Primer 1 coat with 2 coat paint
INNER WALL
Putty with roller finish – 2 coats
OUTER WALL
Exterior Emulsion paint 2 coats
MS GRILL
Enamel paint 2 coats
STAIR CASE/ OPEN TERRACE & CAR PARKING
Flooring as per design
Electrical Box for EB main meter board
Landscaping as per design
- Parapet wall for 3’ ht.
FLOORING
Steps and Landing with granite/tiles / Kota Stone.
HANDRAIL
Handrails as per design.
SPECIAL AMENITIES
Pest control treatment at various stages of construction.
Project name in metal letters
Elevation as per design
Basic Vaastu Compliant
Waterproofing will be done in Toilets, Service areas & Balconies.
