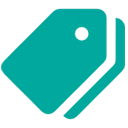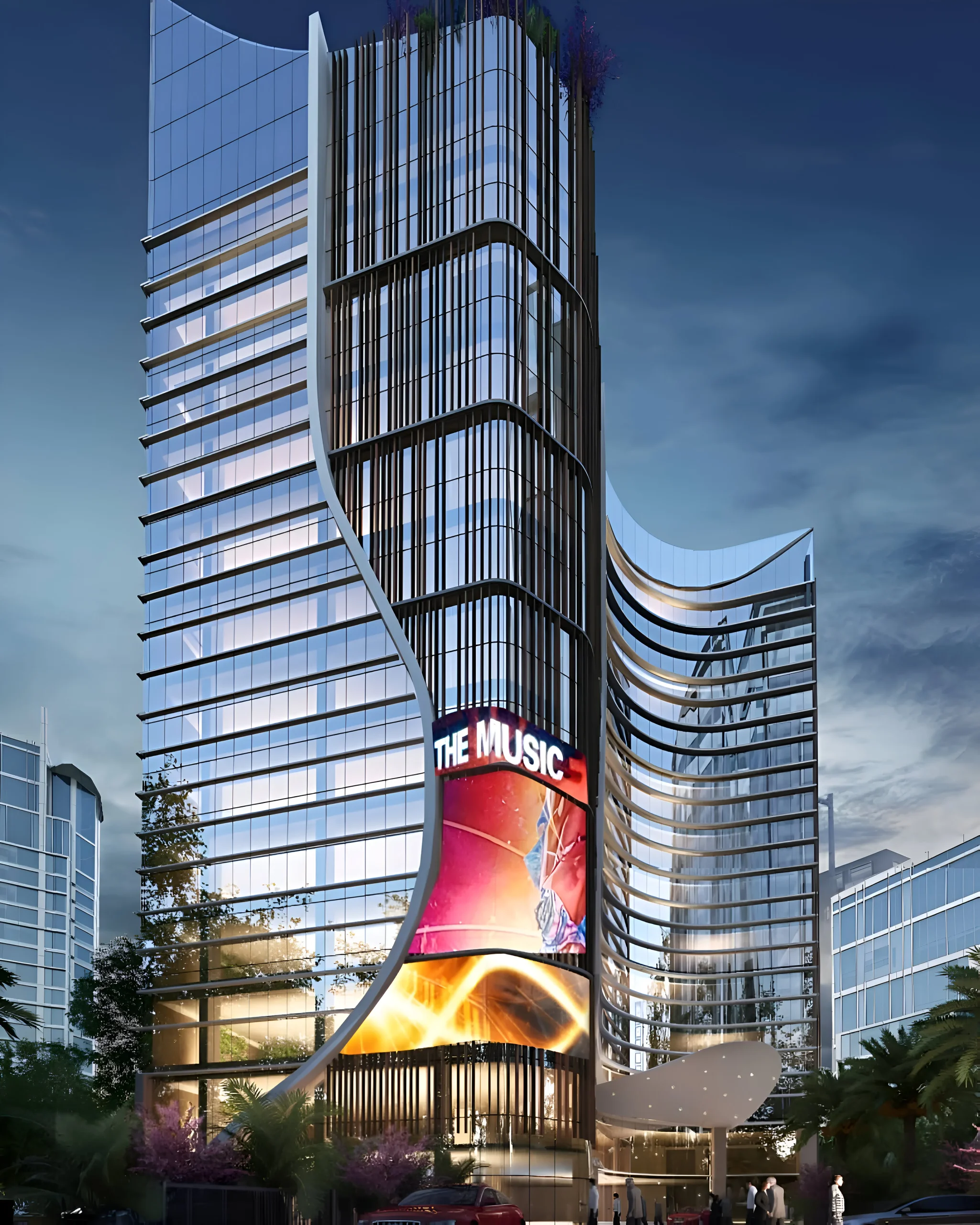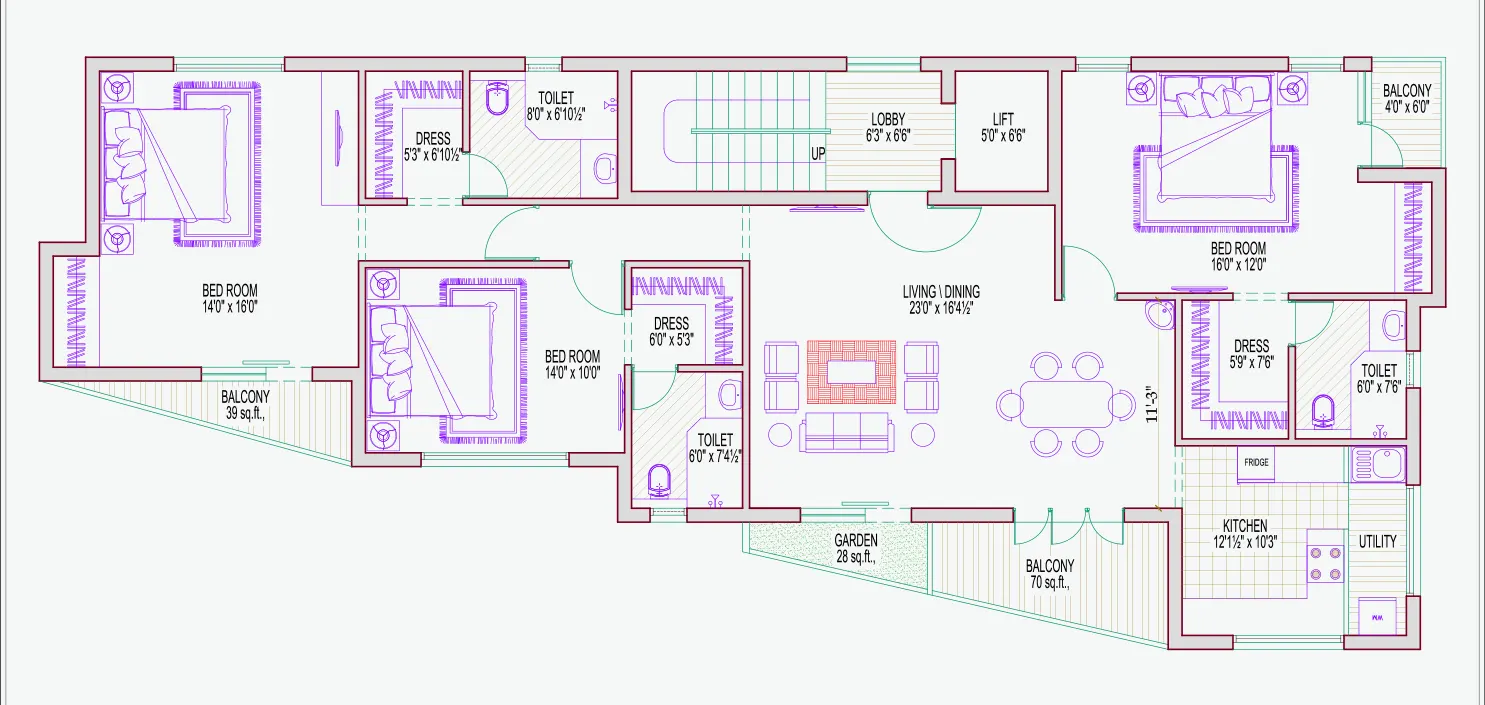Nakshatra
At Harmony, we believe in designing urbane homes for modern families looking for comfort, elegance, and making memorable moments. Our promoters, with nearly three decades of extensive real estate development experience, bring their unmatched expertise to focus on every aspect of the project.
Our promise is distinctive signature residences in the heart of Chennai, with unique aesthetic appeal, functional design, optimum use of space, and the excellence of construction that comes at an affordable price. We truly
design for a better quality of life, from the smallest detail to the grandest. Our transitional architecture and home design incorporate both traditional and contemporary architectural styles. But most importantly, our luxury homes
consistently draw staunch admiration from the families who reside in them.
Project Overview

Project Name
Nakshatra

Project Type
Residental

Sub Type
Apartment

Project Size
-

Unit Size
2350 Sq.Ft

Project Plan
3BHK

Price Per Sq.ft.
15000

Status
-

Total Floor
-

Facing
North

Location
West Mambalam
Amenities
- 100% Vaasthu Compliance
- 100% Power Backup
- Lift
- CCTV Camera
- Living & Master Bedroom
- Children play area
- Water Supply
- Burglar and Gas Leak Alarm with remote control.
- Driver/Servant Toilet
- Video Door Phone
- Elegant Natural Stone
- Hight Look Rich Finishing Tiles
- Common lights with timer control for Auto on off.
- Letter Box for Each Flats
- Set back areas
- White Cool Roof Tiles In Terrace
LOCATION ADVANTAGES
- SCHOOLS
- MALLS
- HOSPITALS
- TEMPLES
- LIFE STYLE
Luxury Living with Prime Connectivity:
Education
- Kendriya Vidyalaya No # 1 & 2 – 1.1 km
- Madras Christian School – 800 mtrs
- Zion Matriculation Higher Secondary School – 4 km
- Alwin Memorial Public School – 4 km
- Madras Christian College – 800 mtrs
- Bharath University – 4.5 km
- Sri Sairam Engineering College – 1.1 km
Hospitals
- Gosh Hospital – 600 mtrs
- Hindu Mission Hospital – 3 km
Transportation
- GST Road – 2 km
- Tambaram Railway Station -1 km
- Tambaram Bus Stand -1.3 km

Site Advantage
- No Deviation. 100% As per CMDA Norm and Approval
- All Side 5 feet Clear Setback.
- Underground Drainage. No worries on septic tank water disposal
- Underground EB line. Luxes are free from the electrical hazard of the street EB lines.
- Corporation Water and Bore-Well Water are available 24/7 throughout the year.
- Very Close To School, Colleges, Hospital, IT & ITES Companies
Specifications
STRUCTURE / BASIC FINISHES
- RCC Framed Structure with high-quality AAC blocks for external and internal partitions, plastered and finished with cement paints externally.
- Internal Painting with Acrylic Tractor Emulsion after application of two coats of Putty and Primer. Paint will be Asian or equivalent.
- The height of each floor will be 10 feet maximum, so the distance between the finished floor level and the finished inner roof level will be about 9’7”.
- The Lintel Level will be 7 feet above the finished floor level.
- Lofts in Kitchen and Master bedroom will be provided.
- Swing Hook will be provided if required by the customer.
FLOORING / STAIRCASE
- Vitrified Tiles (2 feet X 2 feet) of RAK/Kajaria/NITCO make or equivalent for all areas except Bathrooms and Balconies, which will have antiskid ceramic (RAK /Kajaria/NITCO or equivalent make) flooring (1 feet X 1 feet Dimension).
- Staircases and Lobbies to be laid with Granite Tiles. MS railing will be provided for the Staircases.
- Designer Tiled Flooring in Car parking area.
DOORS
- Polished teak wood door panel and frame for main entrance. Width of the door opening will be 7’ X 3’6’’. Main door will have appropriate hardware such as Godrej Ultra Locks, Heavy Duty Hinges etc.
- All Internal Doors will be provided with Seasoned Country Wood Frames with suitable hinges, tower bolts and good quality locks.
WINDOWS/ LIFTS
- UPVC Single Glazed Swing Open type Windows /Sliding windows with Steel Grills wherever necessary.
- UPVC Ventilators for the Toilets with Steel Grills.
- 2 Nos. – 8-passenger elevator of required capacity from Cooper or equivalent will be installed.
KITCHEN
- Granite Platform 2 feet wide for Kitchen Counter for a minimum running length of 10 feet with Stainless Steel Sink with a Drain board of minimum dimensions 1000 mm X 600 mm of Carysil or equivalent make.
- The Kitchen Platform should be able to accommodate the Sink/Cooking Stove/All Appliances comfortably.
- The Kitchen wall above the slab will be covered with glazed tiles for a height of 2 feet.
WATER SUPPLY
- Deep Bore Well for Ground Water
- Two-compartment Underground Sump of capacity 30,000 litres for both metro water and ground water storage.
- Groundwater will be tested, and appropriate water treatment /filtration system would be installed based on the test results
- 1 RCC Overhead Water Tank will be installed on the terrace of capacity 15,000 Liters. It will be of two compartments to cater for storage of metro water (for Kitchens) and treated ground water (For all other areas). Piping system cross connections will also be provided to enable interchangeability or common use of Metro and or bore well water.
TOILETS
- WC and Washbasin in all bathrooms will be from Parryware or equivalent.
- Suitable Color Design Glazed Tiles for the wall dado up to the full height of wall.
- Suitable color matching tile for the flooring. Tiles will be of RAK/Kajaria/NITCO make or equivalent.
- Geyser provision with hot and cold water piping with high quality chrome plated pipe fittings.
- CP Fittings to be of Jaquar make or equivalent.
- All tap off points for Wash Basin Tap, Geyser Water Point, etc. through Angle Cock
ELECTRICAL
- 3-Phase Electric Connections.
- 3Ph X 10/30 amp power supply meter with ELCB. Individual 3Ph DB inside each flat with lighting and power circuits segregated.
- Multi-core high-quality copper wiring in concealed PVC conduits with MCB and recessed switches.
- Wiring will be of Finolex or equivalent make multi strand copper with 1.5 sq.mm for 5A circuits and 2.5 sq.mm for 15A power circuits.
- High power Circuit for AC, Geyser, Fridge etc., and low power circuits for other points wherever required.
- Modular plated Switches to be provided of GM Switches / Legrand or equivalent as per the table shown below.
- Proper earthing circuit is necessary for each flat. 2 separate earth pits for flats, separate earth pits for water pumps and 2 separate earth pits for lift circuits will be provided.
