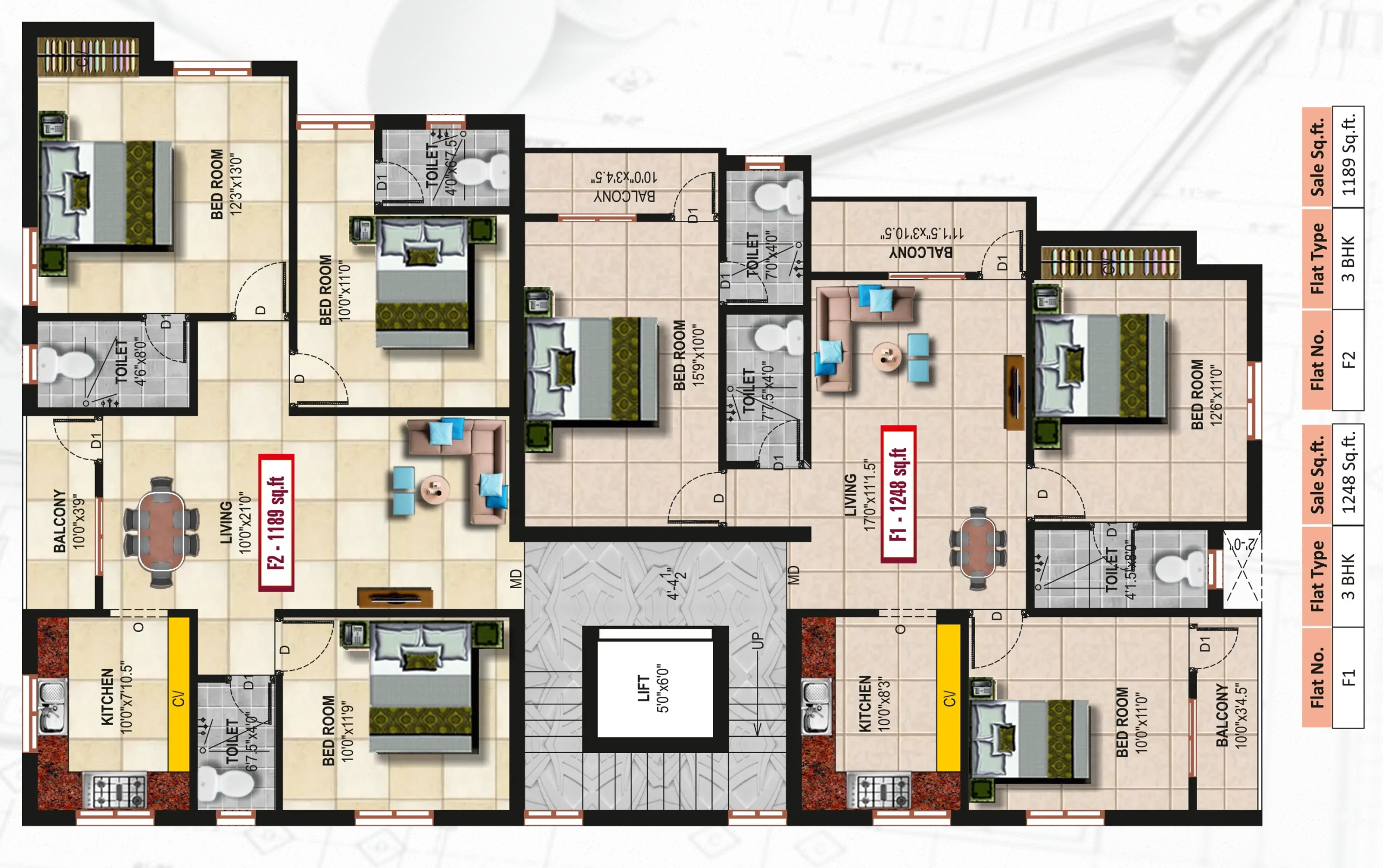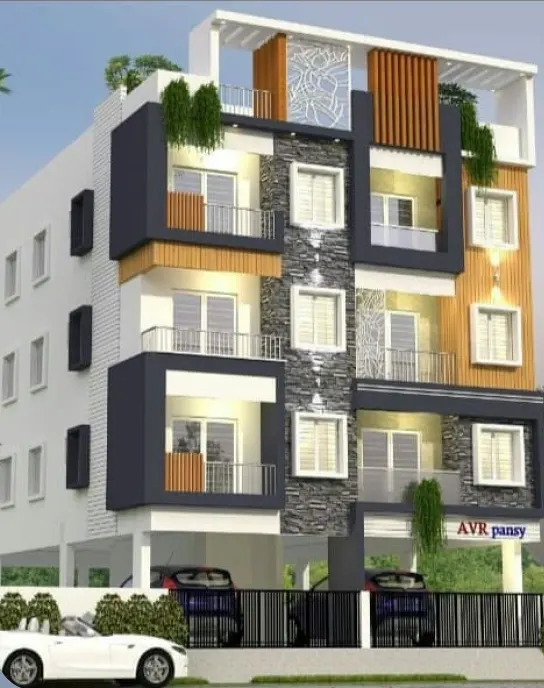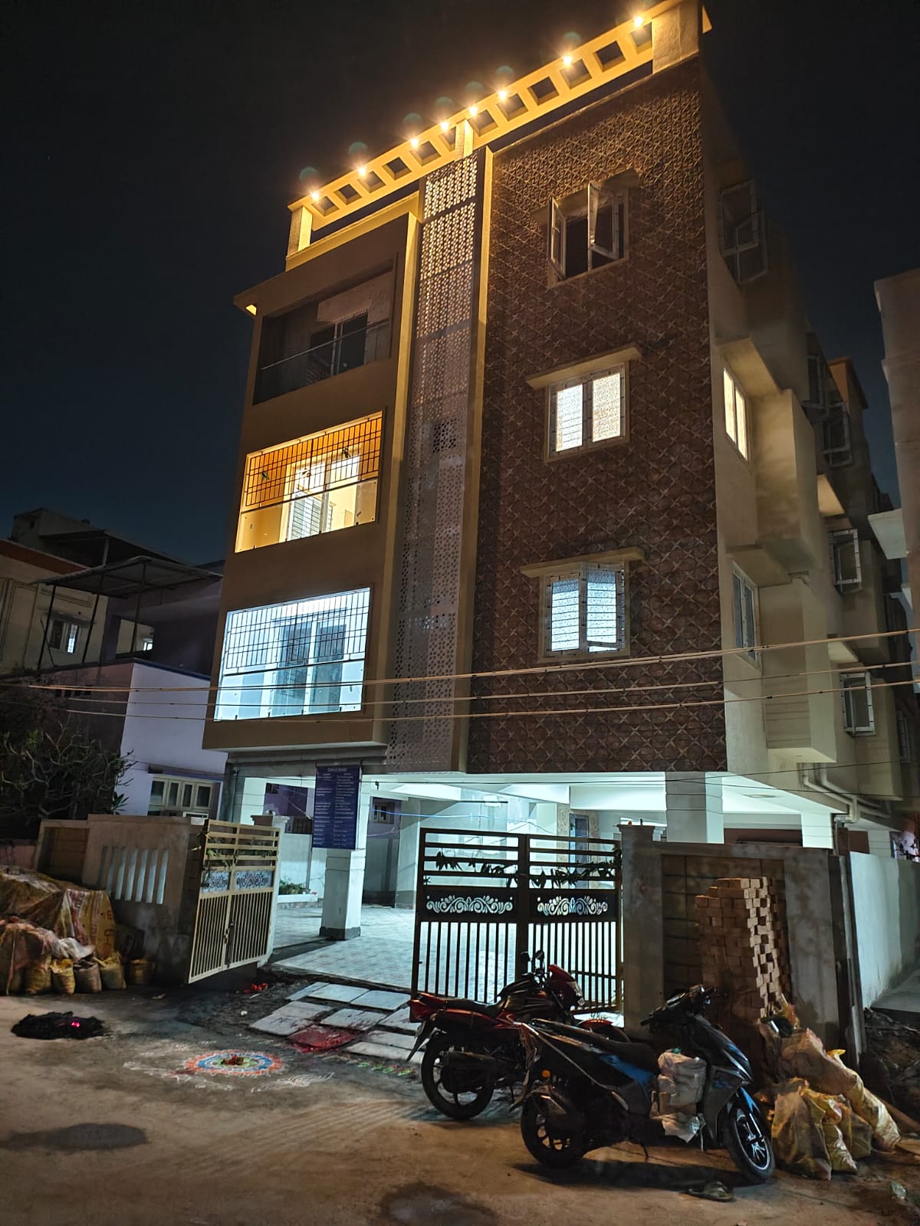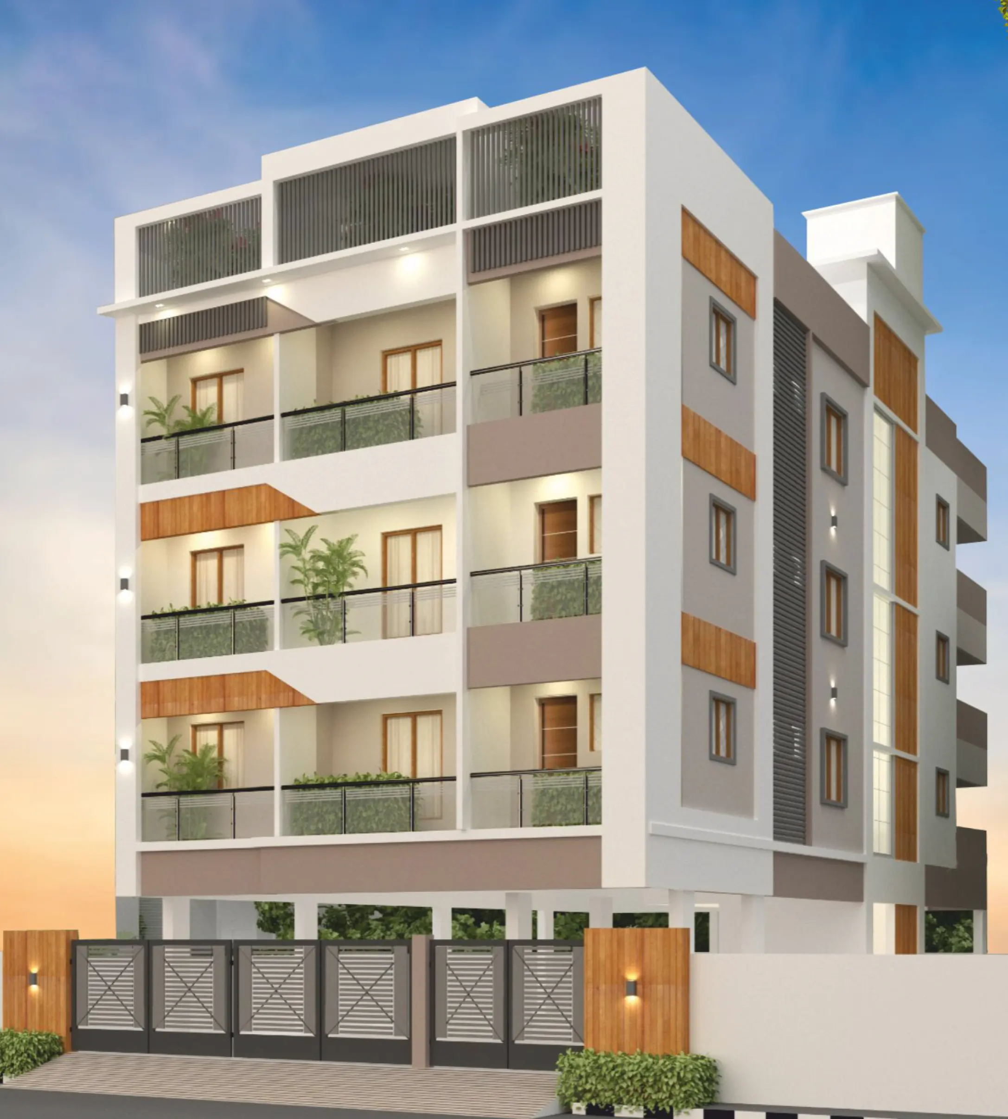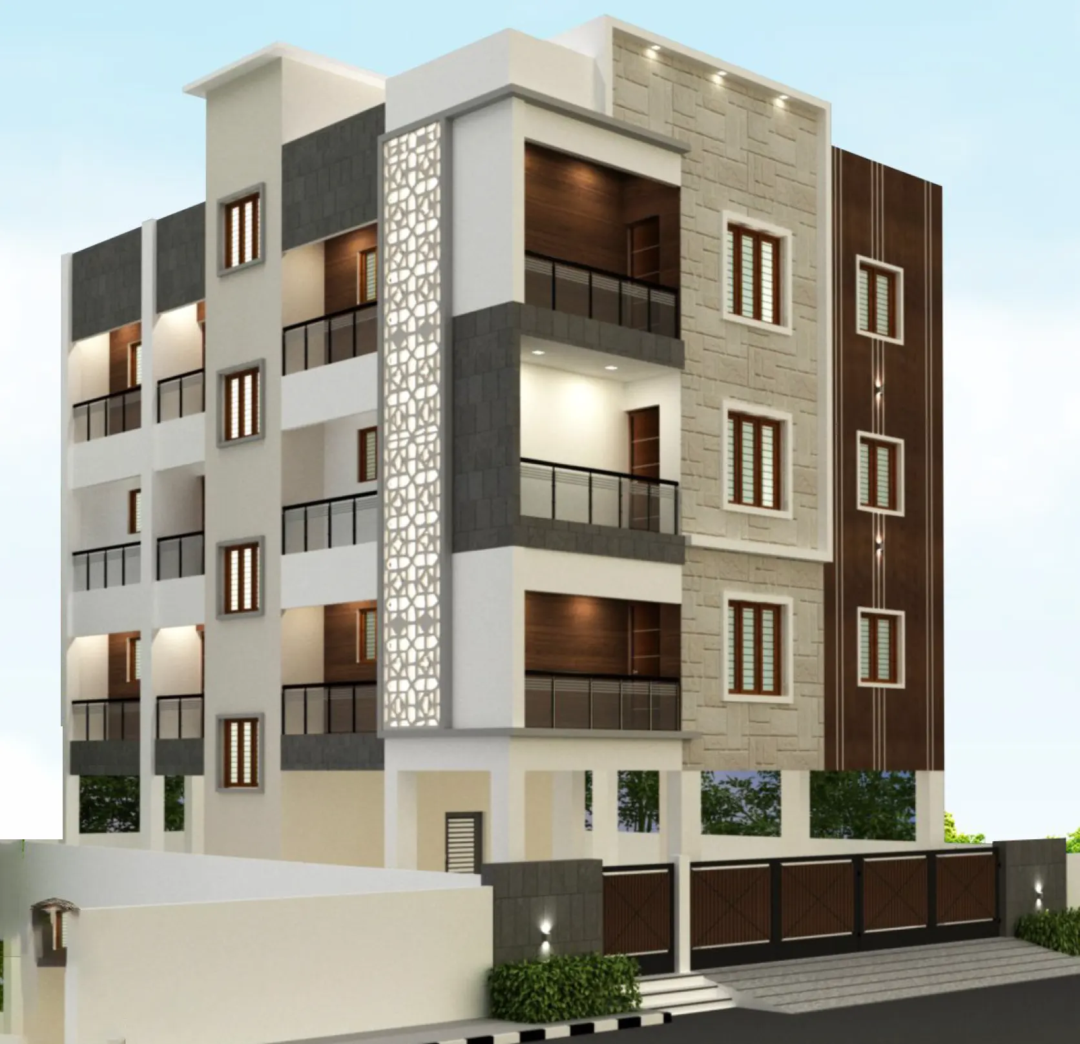Mahima Mangalam
Welcome to Mahima Mangalam, a sophisticated residential apartment project by Prabanjam Properties Chennai, nestled in the serene surroundings of Korattur KR Nagar. This elegant development features well-planned 3 BHK apartments ranging from 1189 to 1248 Sq.ft, offering a perfect blend of space, functionality, and style.
With just 3 floors and a choice of North or South-facing units, Mahima Mangalam ensures privacy, natural ventilation, and Vaastu compliance for harmonious living. Priced at ₹10,500 per Sq.ft, with an all-inclusive budget starting from ₹95 Lakhs + GST & Registration, this project offers exceptional value in a well-connected and fast-growing neighbourhood.
Whether you’re a growing family or a smart investor, Mahima Mangalam is a prime opportunity to own a premium home in a peaceful yet central location.
Project Overview

Project Name
Mahima Mangalam

Project Type
Residental

Sub Type
Apartment

Project Size
-

Unit Size
1189-1248 Sq.ft*

Project Plan
3BHK

Price Per Sq.ft.
8000

Status
Ready to Move

Total Floor
3 Floor

Facing
North/South

Location
Korattur KR Nagar
Amenities
- 100% Vaasthu Compliance
- 100% Power Backup
- Lift
- CCTV Camera
- Living & Master Bedroom
- Children play area
- Water Supply
- Burglar and Gas Leak Alarm with remote control.
- Driver/Servant Toilet
- Video Door Phone
- Elegant Natural Stone
- Hight Look Rich Finishing Tiles
- Common lights with timer control for Auto on off.
- Letter Box for Each Flats
- Set back areas
- White Cool Roof Tiles In Terrace
LOCATION ADVANTAGES
- SCHOOLS
- MALLS
- HOSPITALS
- TEMPLES
- LIFE STYLE
Luxury Living with Prime Connectivity:
Schools
- 10 mins Avichi Hather Secondary School
- 10 mins A V Meiyappan School
- 8 mins Chinmaya Vidyalaya Higher Secondary School
- 10 mins Balalok Matriculation Higher Sec School
- 8 mins JaiGopal Garodia Govt GHS School
- 6 mins Padma Sarangapani School
- 15 mins LA Chatelaine School
TEMPLES
- Fitness Zone
- Big Bazar
- Reliance Fresh
- Pachamudir nilayam
HOSPITALS
- 6 min from Kauvery Hospital
- 6 min from Sooriya Hospital
- 10 min from Vijaya Hospital
- 12 min from SIMS Hospital
TEMPLES
- 3 Min from Sri Raghavendra Swami Brindavanam
- 3 Min from Shankaranarayana Swami Temple
- 8 min from Vadapalani Murugan. Temple
MALLS
- 10 min from Nexus Vijaya Mall
- 10 min from Inox Mall
- 15 min from VR Mall
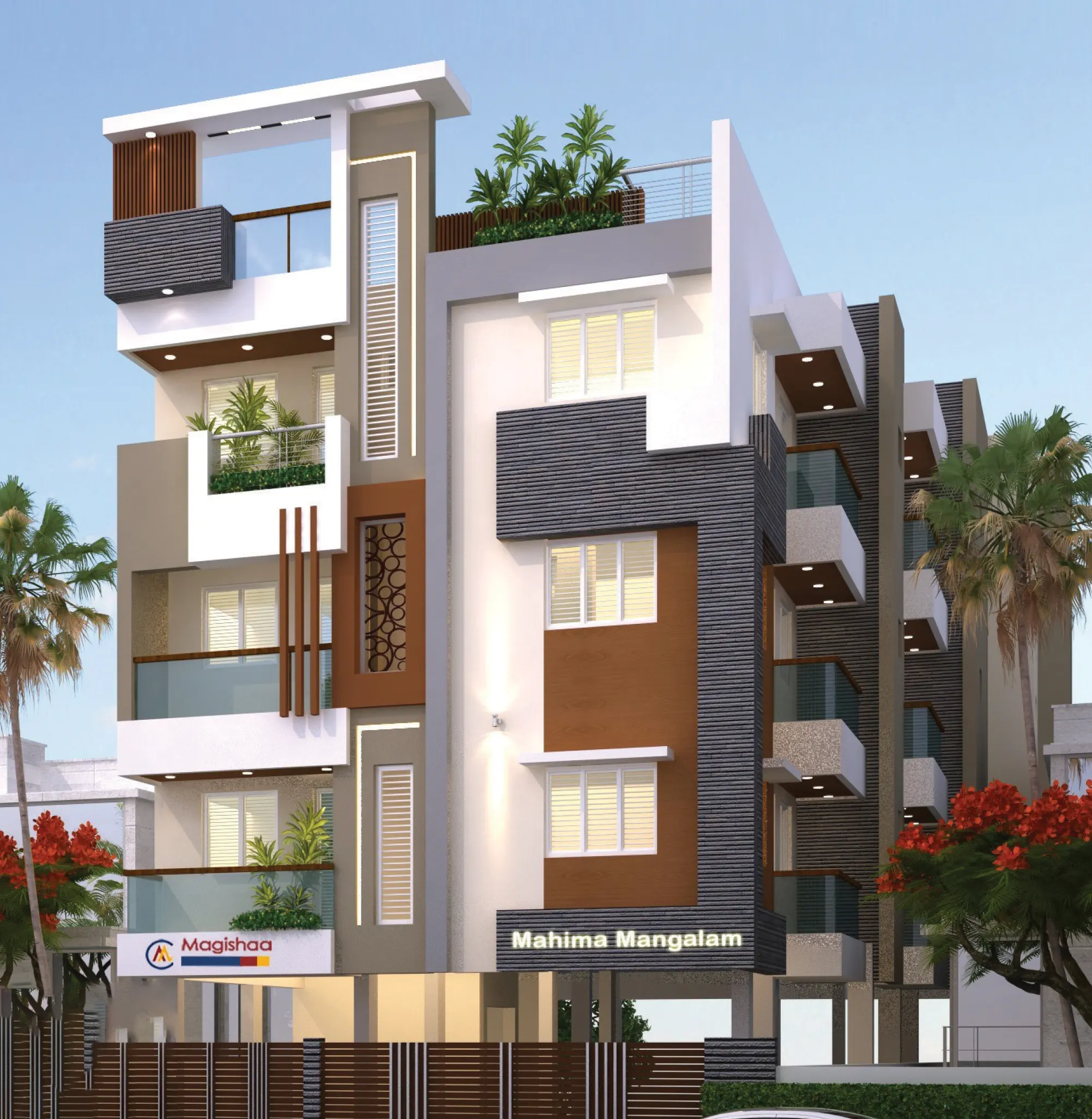
SPECIAL FEATURES
- Automatic Water Controller
- Elevators 6-passenger capacity automatic lift will be provided Interior finish.
- Rainwater harvesting
- Sump and overhead tank for Metro Water & bore well.
- One bore well for supplement usage.
- Staircase S.S Handrail up to open terrace with Uranite or Marble Flooring.
- Terrace using cool roof tiles can terrace off a building to
avoid/neglect heat during the summer period. - Name board apartment owners name will be provided in the stilt.
Specifications
STRUCTURE
- RCC frame structure with RCC Columns, Beams and Slabs
- Red Brick Masonry filler walls Stilt plus Three floor
- 9″ thick outer wall and 4 1/2″ thick internal walls wherever necessary with table moulded bricks.
DOORS & WINDOWS
- Main Entrance Door: Teak wood frame with OST 40mm thick flush door of height 7’0″ with Godrej lock or equivalent tower bolts door viewer, safety latch door stopper.
- Bedroom Door: Solid wood frame with 35mm thickness flush door of height 7’0″ft and Godrej or Equivalent locks, thumb turn with key, door stopper.
- Bathroom Doors: Solid wood frame with design moulded skin doors of height 2100 mm (7’0″) and Godrej or equivalent locks thumb turn.
- Window: UPVC openable window & MS grills in all windows
- French Doors: UPVC frame and doors with toughened glass & without grills
- Ventilators: Fixed louvers with pinhead glass panes.
FINISHES
- Living Dining & kitchen with vitrified flooring (2×2) from SOMANY / KAJARIA.
- Balconies / utility – matt finished vitrified tiles/ Non- skid tiles.
- Bathroom – Non – Skid tiles for flooring & ceramic wall tiles up to ceiling.
- Internal Walls: Living, dining, bedrooms, kitchen, utility & lobby finished with 2 coats of putty, 1 coat of primer & 2 coats of emulsion.
- Ceiling: Finished with 2 coats of putty, 1 coat of primer & 2 coats of emulsion.
- Exterior Walls: Exterior faces of the building finished with 1 coat of primer & 2 coats of emulsion paint with colour as per architect’s design.
- Bathroom: Premium glazed ceramic tiles up to false ceiling height of size 300 x 450 mm & above ceiling will be finished with a coat of primer.
KITCHEN & BATHROOM
- Black Granite counter top with CARYSIL sink
- CP fittings from JAQUAR / ROCA
- Provision for exhaust fan, refrigerator, and water purifier.
- Adequate power points for all kitchen appliances
- Ceramic /printed tiles on the wall 2′ above the counter top
- Shower head with spout & concealed diverter from JAQUAR / ROCA
- Health faucet from JAQUAR/ROCA
- White concealed wall mount EWC from JAQUAR / ROCA
- Provision for exhaust fan & geyser
- Counter top/wall hung wash basin JAQUAR/ROCA
- CP fittings from JAQUAR/ROCA
ELECTRICAL & POWER BACKUP
3 phase electricity supply and independent meters.
Wires from Polycab / Equivalent
- Split A/C points for Living Dining & all Bedrooms.
Modular switches and sockets of Anchor Roma.
Earth leakage circuit breaker to prevent shock.
TV, telephone points in living & master bedroom.
2-way switches for master bedroom.
