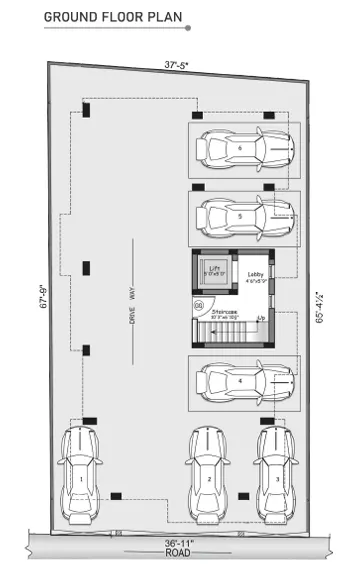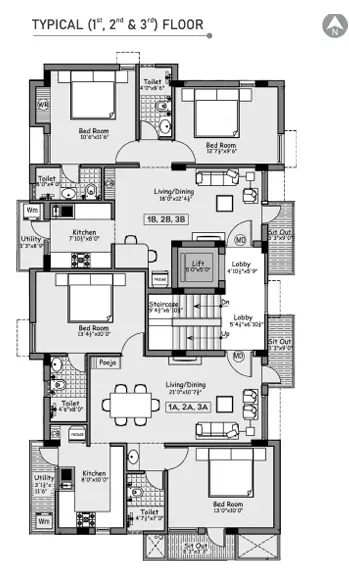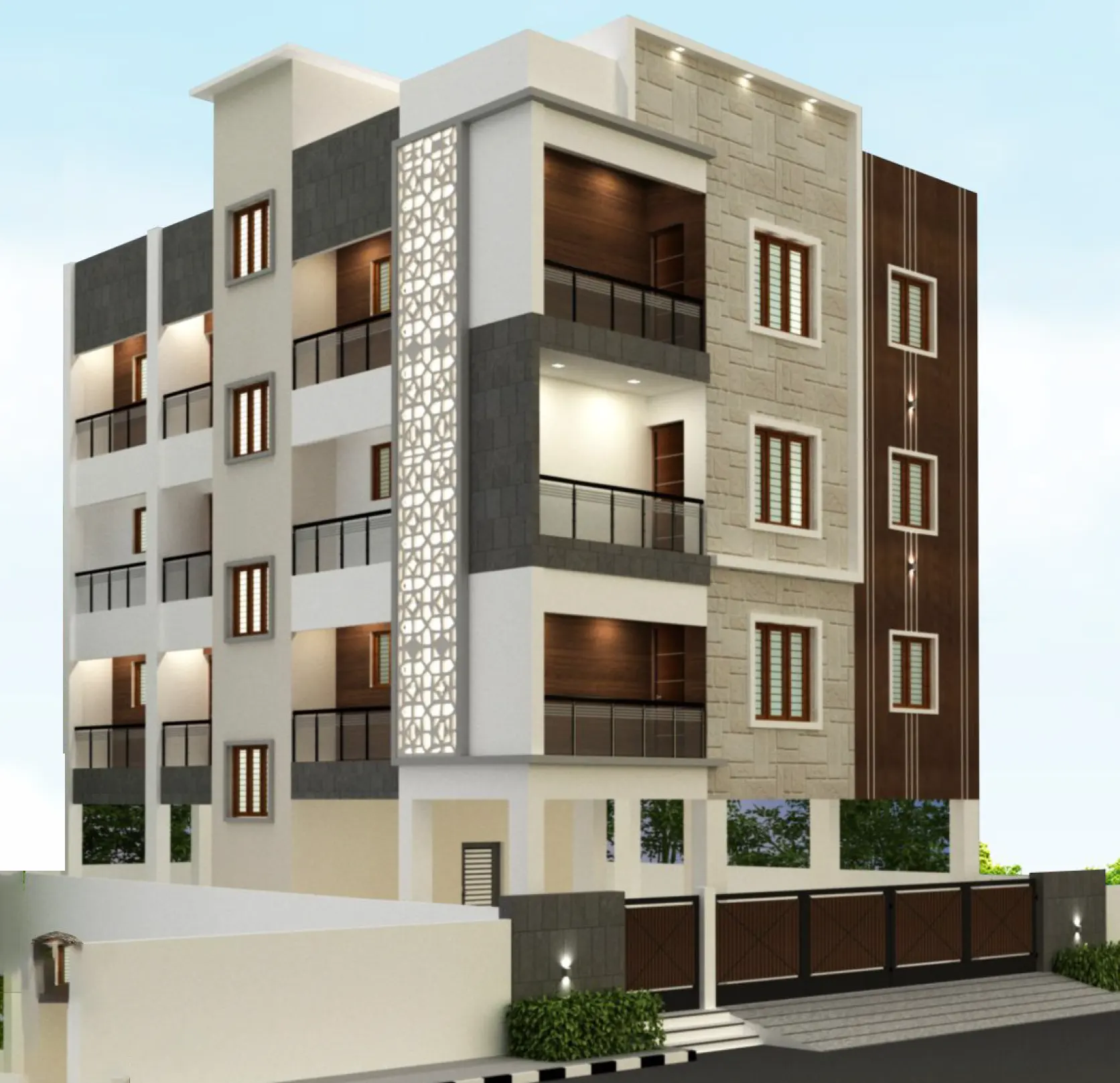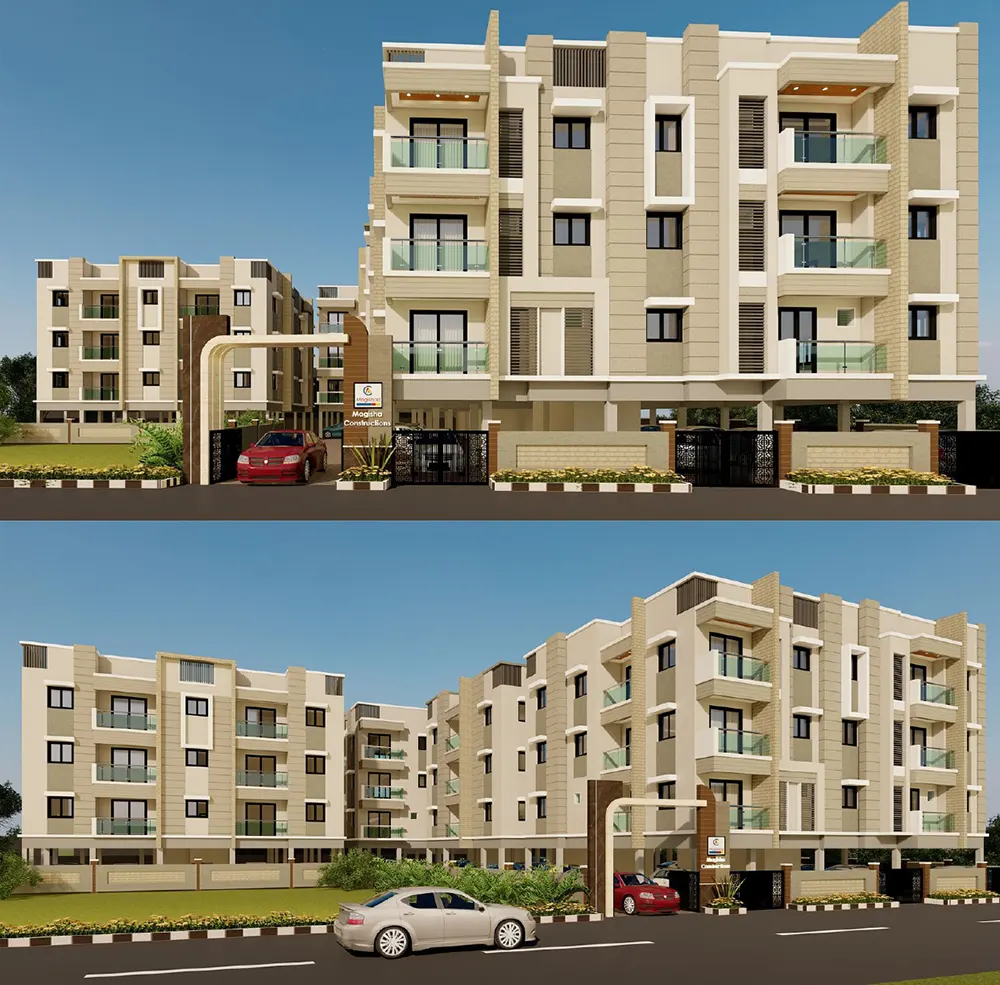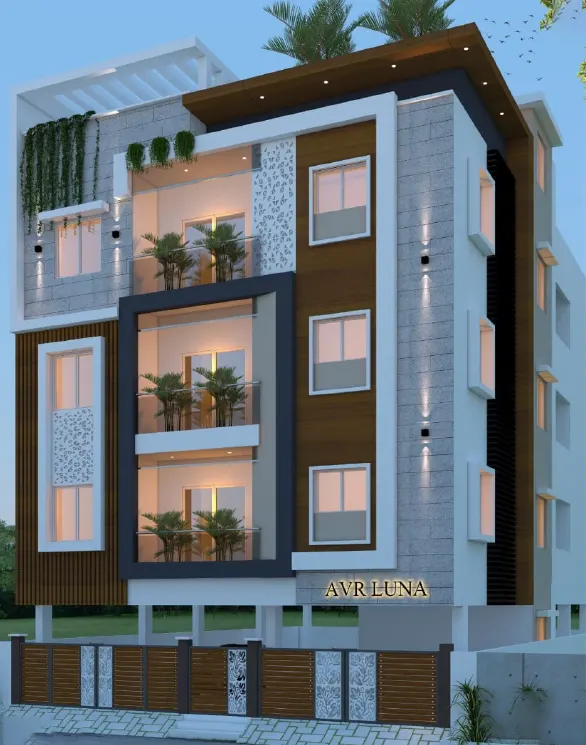Flats in Anna Nagar West - Sree Balaji
Sree Balaji by Prabanjam Properties is a premium residential apartment project located in the prime locality of Anna Nagar West, Chennai. Designed with elegance and built for comfort, this project features exclusive 2 BHK flats in Anna Nagar West ranging from 945 to 1098 Sq.ft, ideal for modern urban families seeking spacious and well-ventilated homes.
With just 6 thoughtfully planned units across 5 floors, Sree Balaji ensures a peaceful, low-density living environment. The project is poised for completion by October 2025 and offers unmatched access to schools, hospitals, shopping areas, and metro connectivity — making it one of the most sought-after flats in Anna Nagar West.
Priced at ₹12,500/sq.ft, this development is a perfect blend of affordability, luxury, and location. Whether you’re a first-time homebuyer or an investor, Sree Balaji is a smart choice in one of Chennai’s most prestigious neighborhoods.
Project Overview

Project Name
Sree Balaji

Project Type
Residental

Sub Type
Apartment

Project Size
-

Unit Size
945 -1098 Sqft

Project Plan
2BHK

Price Per Sq.ft.
12500

Status
Completion Date - Oct 2025

Total Floor
5 Floor (6 Units)

Facing
-

Location
Anna Nagar West
Amenities
- 100% Vaasthu Compliance
- 100% Power Backup
- Lift
- CCTV Camera
- Living & Master Bedroom
- Children play area
- Water Supply
- Burglar and Gas Leak Alarm with remote control.
- Driver/Servant Toilet
- Video Door Phone
- Elegant Natural Stone
- Hight Look Rich Finishing Tiles
- Common lights with timer control for Auto on off.
- Letter Box for Each Flats
- Set back areas
- White Cool Roof Tiles In Terrace
LOCATION ADVANTAGES
- SCHOOLS
- MALLS
- HOSPITALS
- TEMPLES
- LIFE STYLE
Luxury Living with Prime Connectivity:
Transportation
- 200 Feet Bypass Road – 20 Mtrs
- Thirumangalam Metro – 3 km
- Proposed Anna Nagar Metro – 3 km
- Mogappair West Bus Dippo – 1 km
Entertainment
- Decathlon Sports India, Nolambur – 1 km
- Cinema Theatre – 1 km
- Multi Cuisine Restaurant – 1.5 km
- Fitness Studios – 1 km
TEMPLES/ Shopping
- Perumal Temple & Amman Temple – 1.5 km
- Apollo Vanagaram – 2 km
- VR Mall – 3 km
- Super Markets – 500 Mtrs
Education/ Healthcare
- Velammal Vidyalaya CBSE School – 2.5 km
- Mar Gregorious College of Arts and Science – 1 km
- Sundaram Medical Foundation – 1 km
- Dr.Agarwal Eye Hospital – 1.5 km
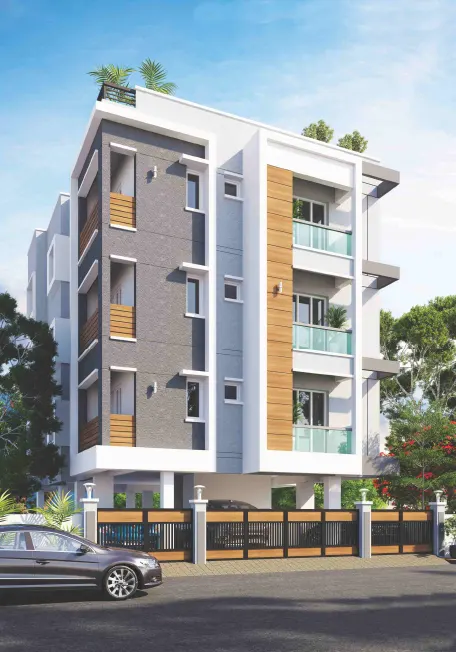
Site Advantage
- No Deviation. 100% As per CMDA Norm and Approval
- All Side 5 feet Clear Setback.
- Underground Drainage. No worries on septic tank water disposal
- Underground EB line. Luxes are free from the electrical hazard of the street EB lines.
- Corporation Water and Bore-Well Water are available 24/7 throughout the year.
- Very Close To School, Colleges, Hospital, IT & ITES Companies
Specifications
STRUCTURE
- Pile Foundation: Up to 22m depth.
- RCC Framed Structure: Designed for seismic zone III.
- Red Brick: Used for superior interior & exterior walls.
Wall Finish & Flooring
Branded Interior Emulsion: Walls/ceiling finished with 2 coats of putty & primer coat.
- Rooms: 80×80 / 60×120 digital glazed vitrified flooring.
- Toilets: 30×30 Anti-skid ceramic tiles.
Wall Dadooing/ Kitchen Table & Lifts
- Toilets: Vitrified wall tiles up to the ceiling.
- Kitchen: 30×60 Glazed tiles 2-0 ft height above the kitchen table.
- RCC Slab Bottom Black Granite: G20 top and branded deep single bowl SS sink with drain board.
- Emperor Brand: 5 passenger automatic lifts with SS Cabin (Upto Terrace).
Water Supply & Sanitation
- Taps: Jaguar / Equivalent Chromium Plated Brass taps in toilets & kitchens.
- Closet: Parryware / Equivalent – white color wall / floor mounted (Cascade) Water closets.
- Basin: Wash basin in toilet & dining.
- Bore Well: In all taps.
- Metro Water: In Kitchen / Wash area.
Joineries
- Main Door: Teak wood frame and solid teak wood panel shutter with melamine varnish finish.
- Bedroom Doors: Teak wood frame and branded flush doors shutter.
- Toilet Doors: Teak wood / UPVC frame and resin coated flush doors with enamel paint.
- Windows: Branded UPVC Sliding Windows.
- Window Grills: Mild Steel Grills, finished with zinc chromate non corrosive paint.
Electrical & Power Supply
- Invertor Provision: Three Phase power supply with invertor provision.
- Switches: Anchor Roma White modular switches, wires, MCB’s, ELCB for electrical safety.
- Points: Sufficient Provision for lights, fans, power points.
- AC Provision: Air-condition power provision in all bed rooms & living.
- TV & WiFi: Provision in living room.
- Washing Machine/Water Heater: Provision of Power Points for washing machine at wash area and water heater in toilets
Others
- LED Lights: In stair rooms, around the building and terrace-head room for electricity conservation.
- Bore Wells: To a required depth.
- Compound Wall: Secured compound wall around the building.
- Anti Termite Treatment: As per norms.
- Under Ground Sump: Provided.
- CCTV Camera: With mobile access for common areas.
