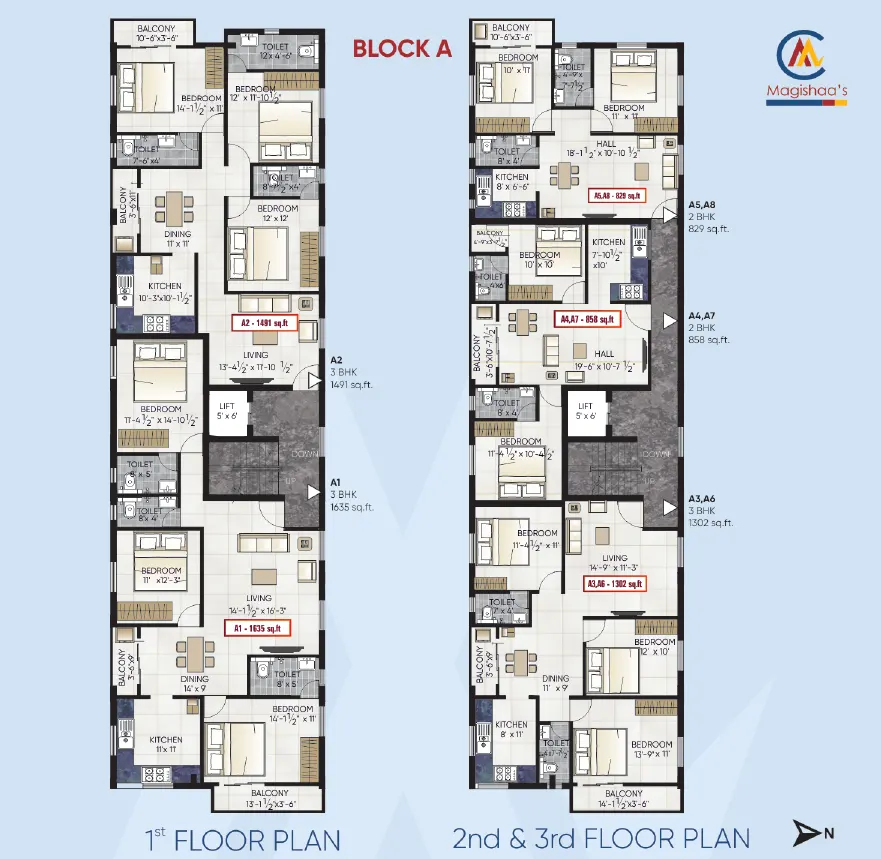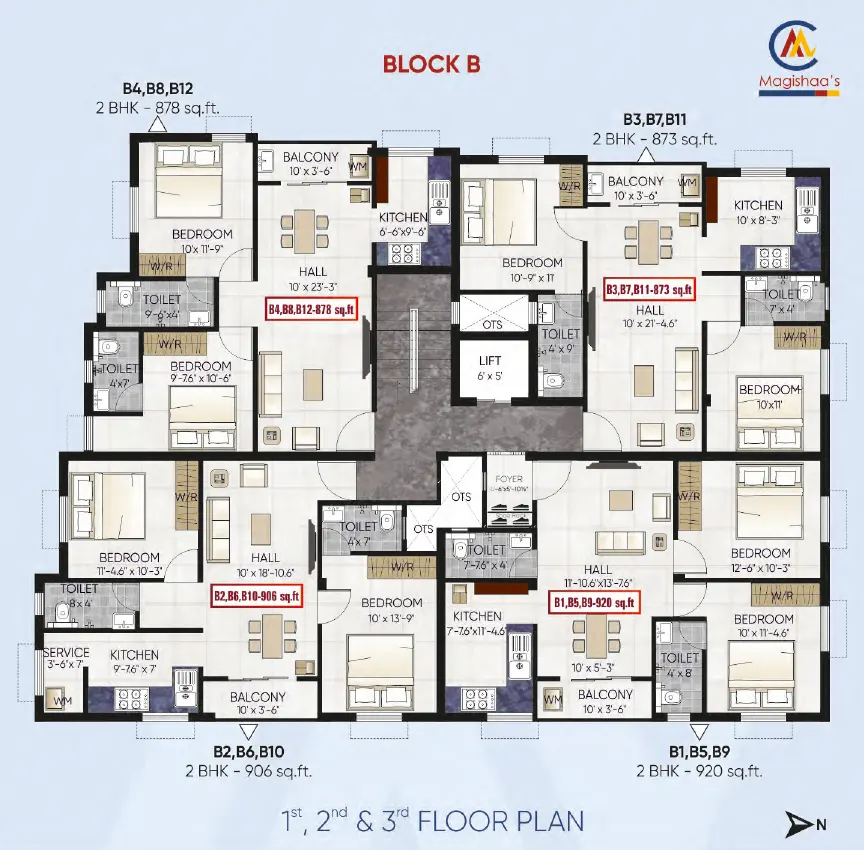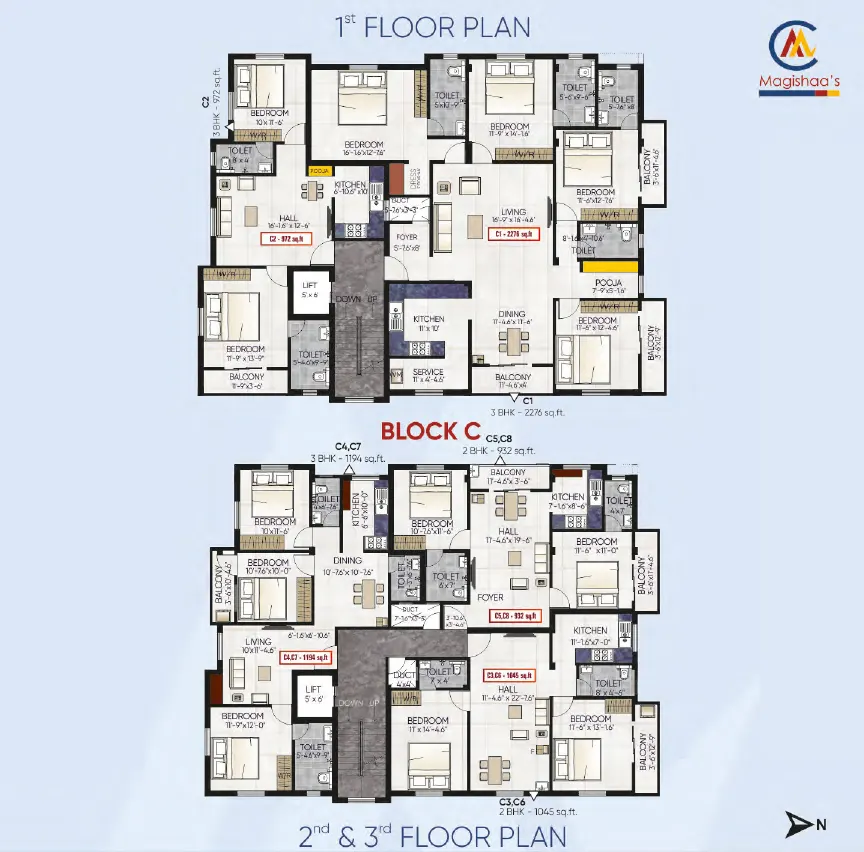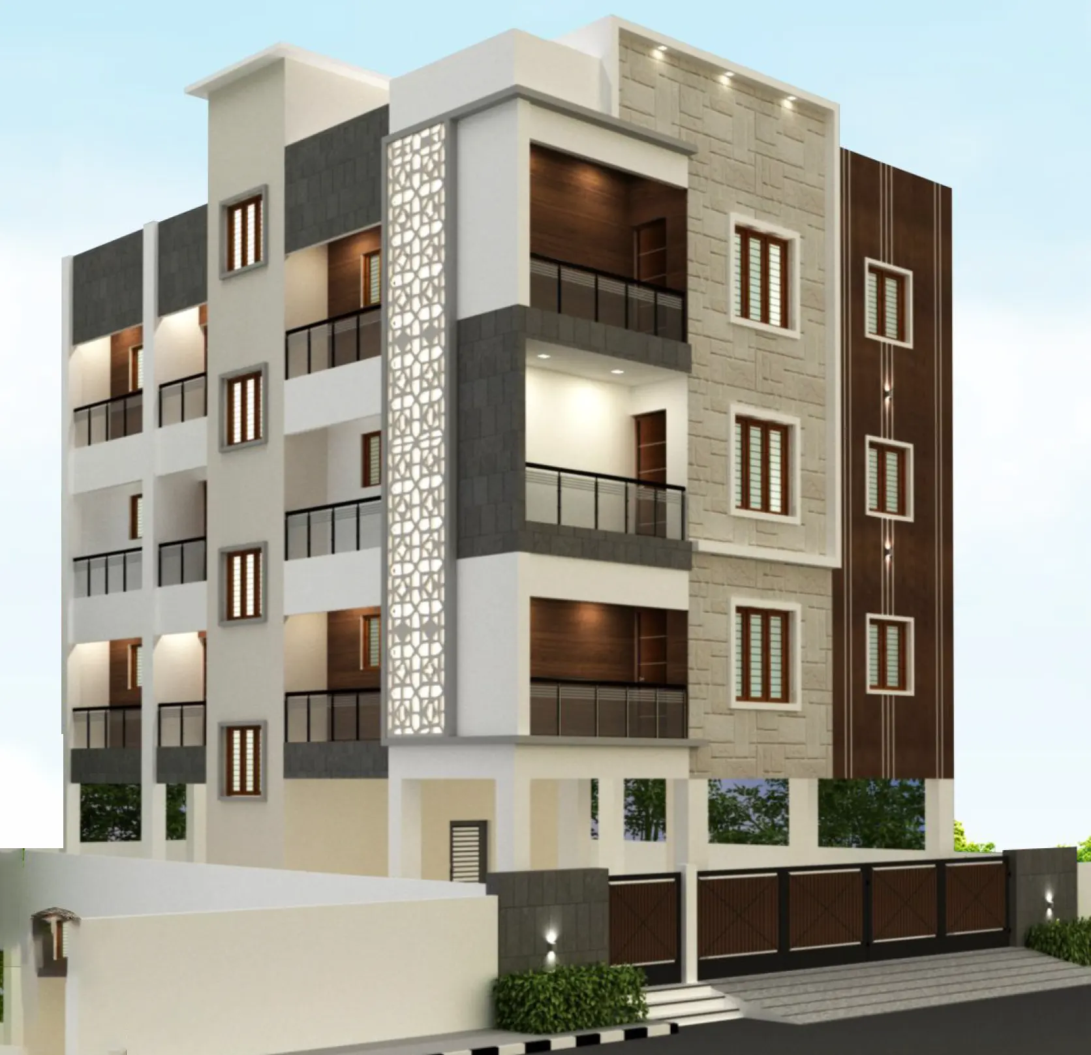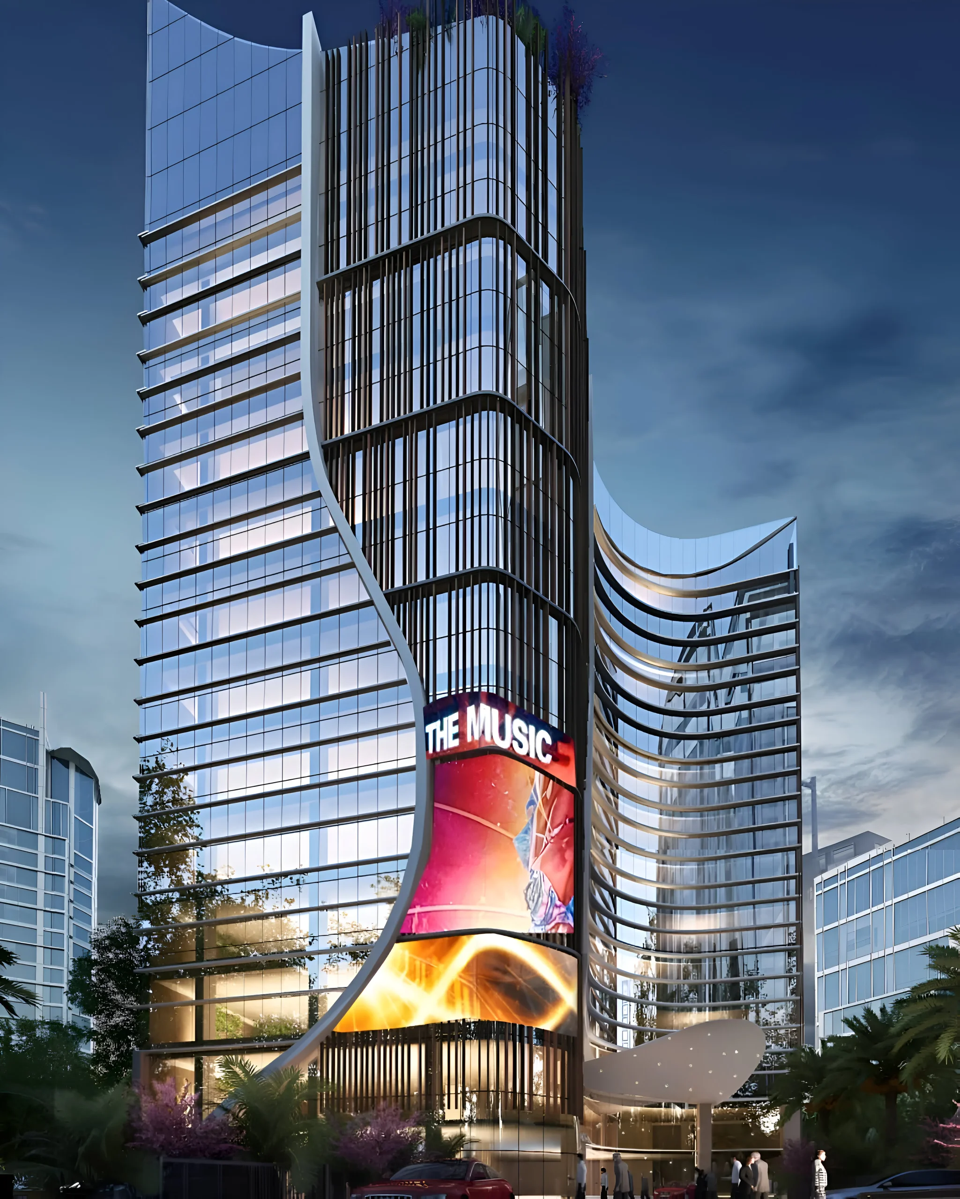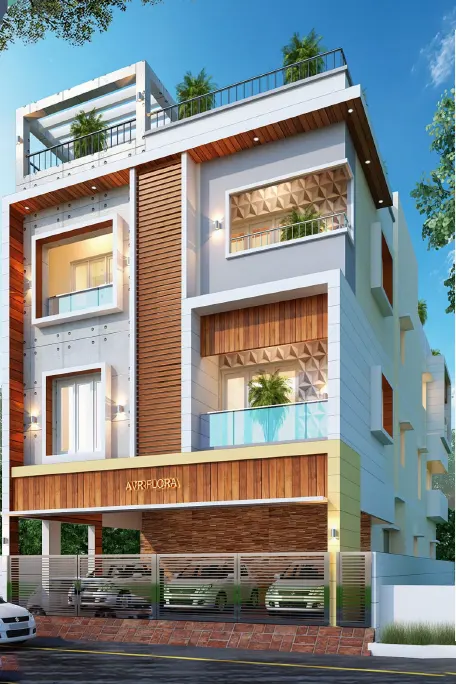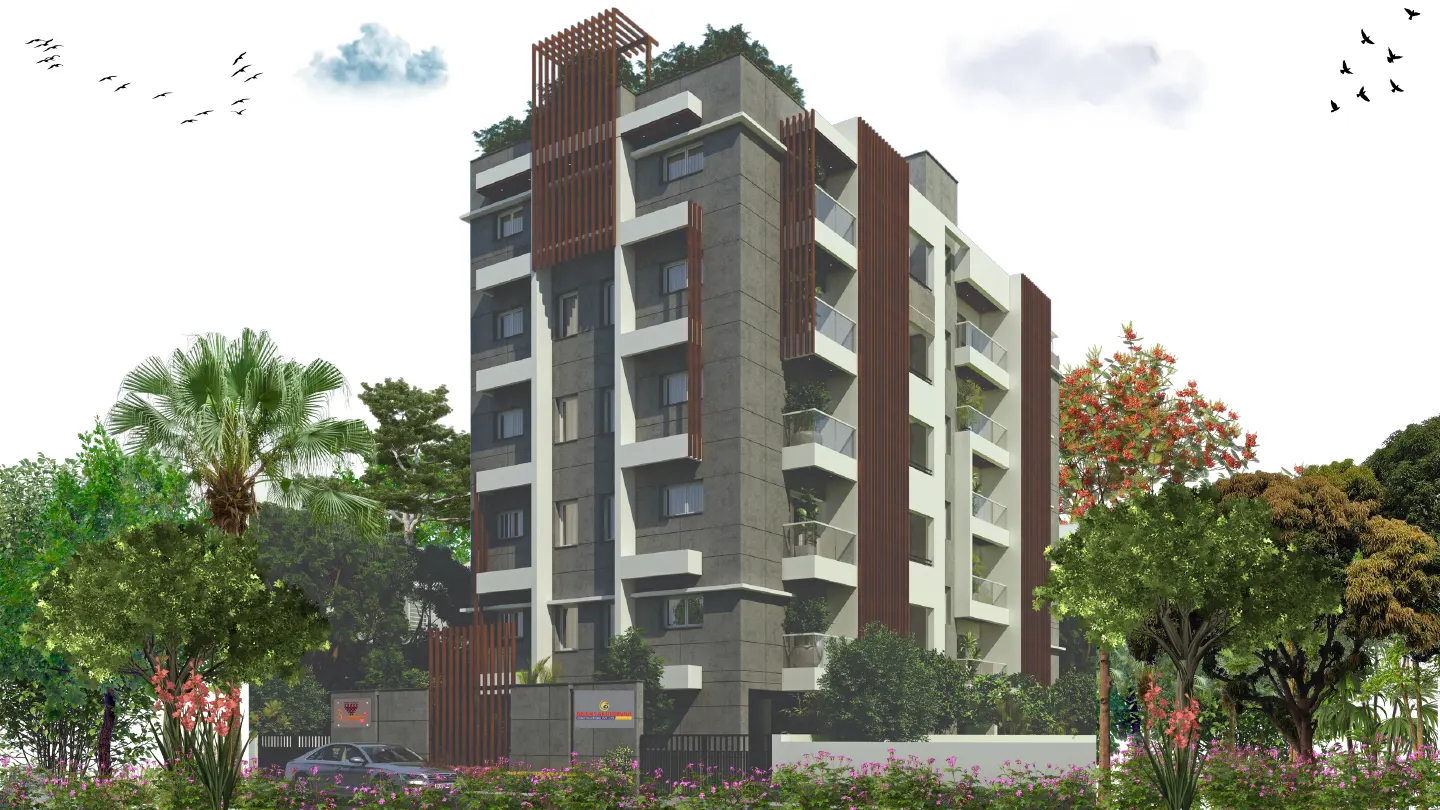Bharani Jothi
Welcome to Bharani Jothi, a quality residential apartment project by Prabanjam Properties Chennai, located in the peaceful neighborhood of Korattur – Bharani Jothi Nagar. Offering smartly designed 2 BHK apartments ranging from 873 to 1841 Sq.ft, this project is perfect for modern families looking for comfort, convenience, and long-term value.
With just 3 floors and all units South-facing, Bharani Jothi is crafted for natural ventilation, optimal lighting, and Vaastu alignment. Priced at ₹9,500 per Sq.ft, with an overall budget starting from ₹82 Lakhs + additional costs, it presents an ideal opportunity for first-time homebuyers and investors alike.
Scheduled for handover in June 2025, this project promises quality construction and a calm residential setting in one of Chennai’s growing localities.
Step into your future home at Bharani Jothi, where thoughtful design meets peaceful living.
Project Overview

Project Name
Bharani Jothi

Project Type
Residental

Sub Type
Apartment

Project Size
-

Unit Size
873 -1841 Sq.ft

Project Plan
2BHK
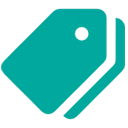
Price Per Sq.ft.
9500

Status
June 2025 Hand Over

Total Floor
3 Floor

Facing
East - South

Location
Korattur (Bharani Jothi Nagar)
Amenities
- 100% Vaasthu Compliance
- 100% Power Backup
- Lift
- CCTV Camera
- Living & Master Bedroom
- Children play area
- Water Supply
- Burglar and Gas Leak Alarm with remote control.
- Driver/Servant Toilet
- Video Door Phone
- Elegant Natural Stone
- Hight Look Rich Finishing Tiles
- Common lights with timer control for Auto on off.
- Letter Box for Each Flats
- Set back areas
- White Cool Roof Tiles In Terrace
LOCATION ADVANTAGES
- SCHOOLS
- MALLS
- HOSPITALS
- TEMPLES
- LIFE STYLE
Luxury Living with Prime Connectivity:
Schools
- 10 mins Avichi Hather Secondary School
- 10 mins A V Meiyappan School
- 8 mins Chinmaya Vidyalaya Higher Secondary School
- 10 mins Balalok Matriculation Higher Sec School
- 8 mins JaiGopal Garodia Govt GHS School
- 6 mins Padma Sarangapani School
- 15 mins LA Chatelaine School
TEMPLES
- Fitness Zone
- Big Bazar
- Reliance Fresh
- Pachamudir nilayam
HOSPITALS
- 6 min from Kauvery Hospital
- 6 min from Sooriya Hospital
- 10 min from Vijaya Hospital
- 12 min from SIMS Hospital
TEMPLES
- 3 Min from Sri Raghavendra Swami Brindavanam
- 3 Min from Shankaranarayana Swami Temple
- 8 min from Vadapalani Murugan. Temple
MALLS
- 10 min from Nexus Vijaya Mall
- 10 min from Inox Mall
- 15 min from VR Mall
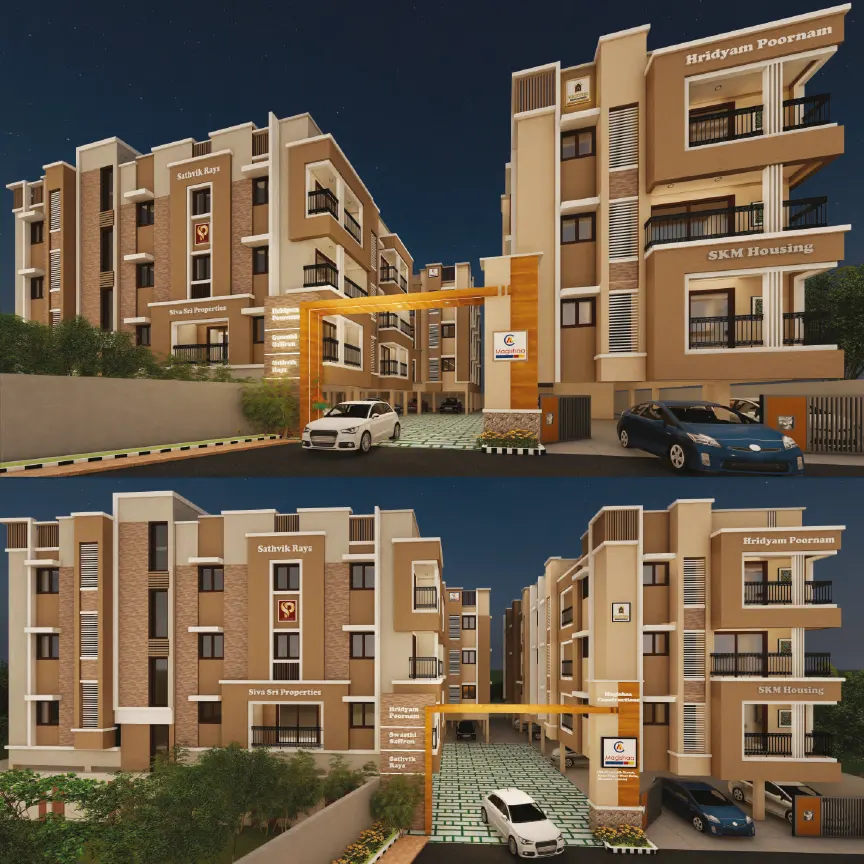
SPECIAL FEATURES
- Automatic Water Controller
- Elevators 6-passenger capacity automatic lift will be provided Interior finish.
- Rainwater harvesting
- Sump and overhead tank for Metro Water & bore well.
- One bore well for supplement usage.
- Staircase S.S Handrail up to open terrace with Uranite or Marble Flooring.
- Terrace using cool roof tiles can terrace off a building to
avoid/neglect heat during the summer period. - Name board apartment owners name will be provided in the stilt.
Specifications
STRUCTURE
- RCC frame structure with RCC Columns, Beams and Slabs
- Red Brick Masonry filler walls Stilt plus Three floor
- 9″ thick outer wall and 4½” thick internal walls wherever necessary with table moulded bricks.
DOORS & WINDOWS
Main Entrance Door: Teak wood frame with OST 40mm thick flush door of height 7’0″ with Godrej lock or equivalent tower bolts door viewer, safety latch door stopper.
Bedroom Door: Solid wood frame with 35mm thickness flush door of height 7’0″ft and Godrej or Equivalent locks, thumb turn with key, door stopper.
Bathroom Doors: Solid wood frame with design moulded skin doors of height 2100 mm (7’0″) and Godrej or equivalent locks thumb turn.
Window: UPVC openable window & MS grills in all windows
French Doors: UPVC frame and doors with toughened glass & without grills
Ventilators: Fixed louvers with pinhead glass panes.
FINISHES
Living Dining & kitchen with vitrified flooring (2×2) from SOMANY / KAJARIA.
Balconies / utility – matt finished vitrified tiles/ Non-skid tiles.
Bathroom – Non-skid tiles for flooring & ceramic wall tiles up to ceiling.
Internal Walls: Living, dining, bedrooms, kitchen, utility & lobby finished with 2 coats of putty, 1 coat of primer & 2 coats of emulsion.
Ceiling: Finished with 2 coats of putty, 1 coat of primer & 2 coats of emulsion.
Exterior Walls: Exterior faces of the building finished with 1 coat of primer & 2 coats of emulsion paint with colour as per architect’s design.
Bathroom: Premium glazed ceramic tiles up to false ceiling height of size 300 x 450 mm & above ceiling will be finished with a coat of primer.
KITCHEN & BATHROOM
Black Granite counter top with CARYSIL sink
CP fittings from JAQUAR / ROCA
Provision for exhaust fan, refrigerator, water purifier.
Adequate power points for all kitchen appliances
Ceramic /Printed tiles on the wall 2′ above the counter top
Shower head with spout & concealed diverter from JAQUAR / ROCA
Health faucet from JAQUAR/ROCA
White concealed wall mount EWC from JAQUAR / ROCA
Provision for exhaust fan & geyser
Counter top/wall hung wash basin JAQUAR/ROCA
CP fittings from JAQUAR/ROCA
ELECTRICAL & POWER BACKUP
3 phase electricity supply and independent meters.
Wires from Polycab / Equivalent
Split A/C points for Living Dining & all Bedrooms.
Modular switches and sockets of Anchor Roma.
Earth leakage circuit breaker to prevent shock.
TV, telephone points in living & master bedroom.
2 way switches for master bedroom.
SPECIAL FEATURES
Automatic Water Controller
Elevators 6 passenger capacity automatic lift will be provided with Interior finish.
Rainwater harvesting
Sump and overhead tank for metro & bore well.
One bore well for supplement usage.
Staircase S.S Handrail up to open terrace with Granite or Marble flooring.
Terrace using cool roof tiles in open terrace of the building to avoid/neglect heat during summer period.
Name board apartment owners name will be provided in stilt.
