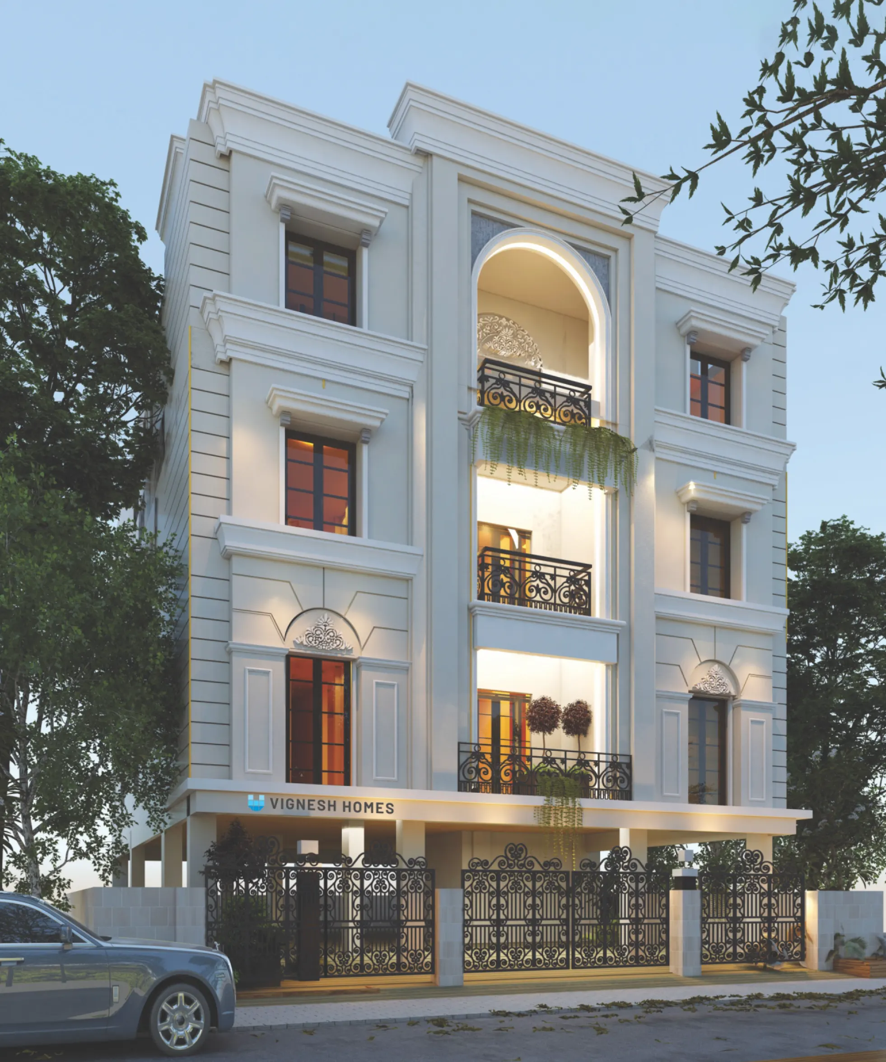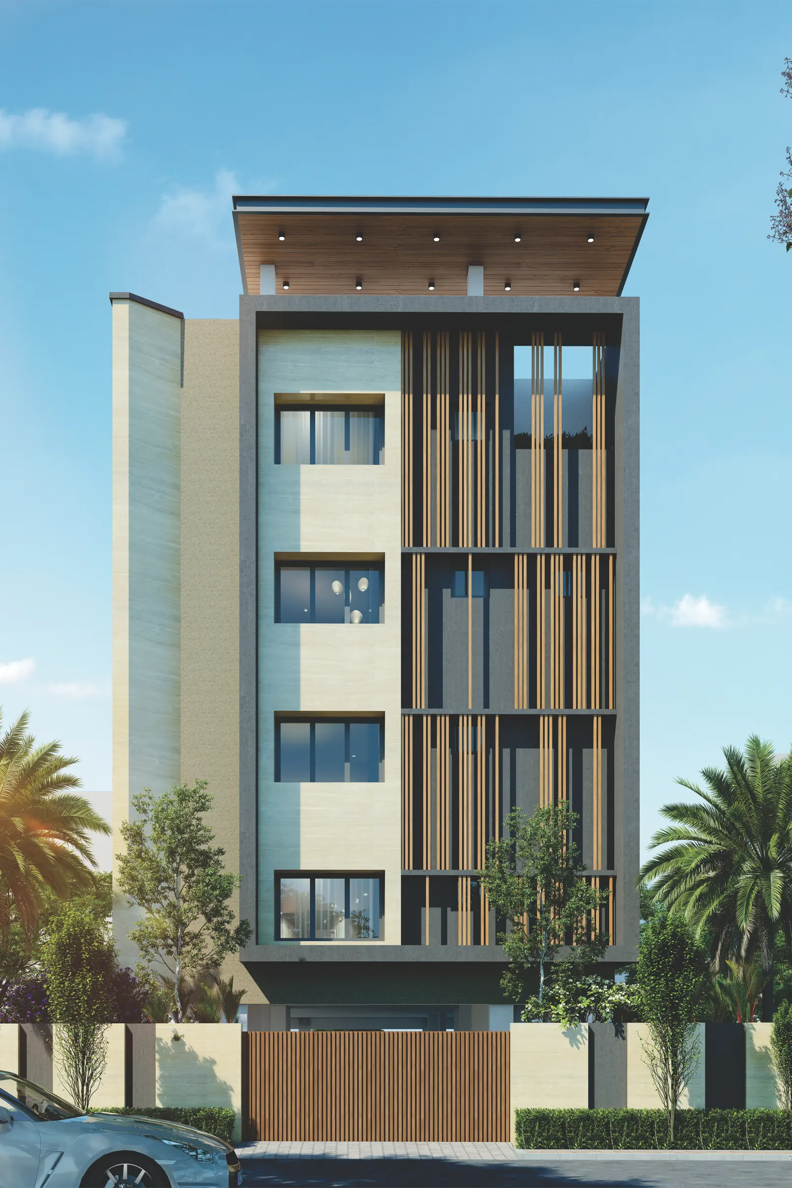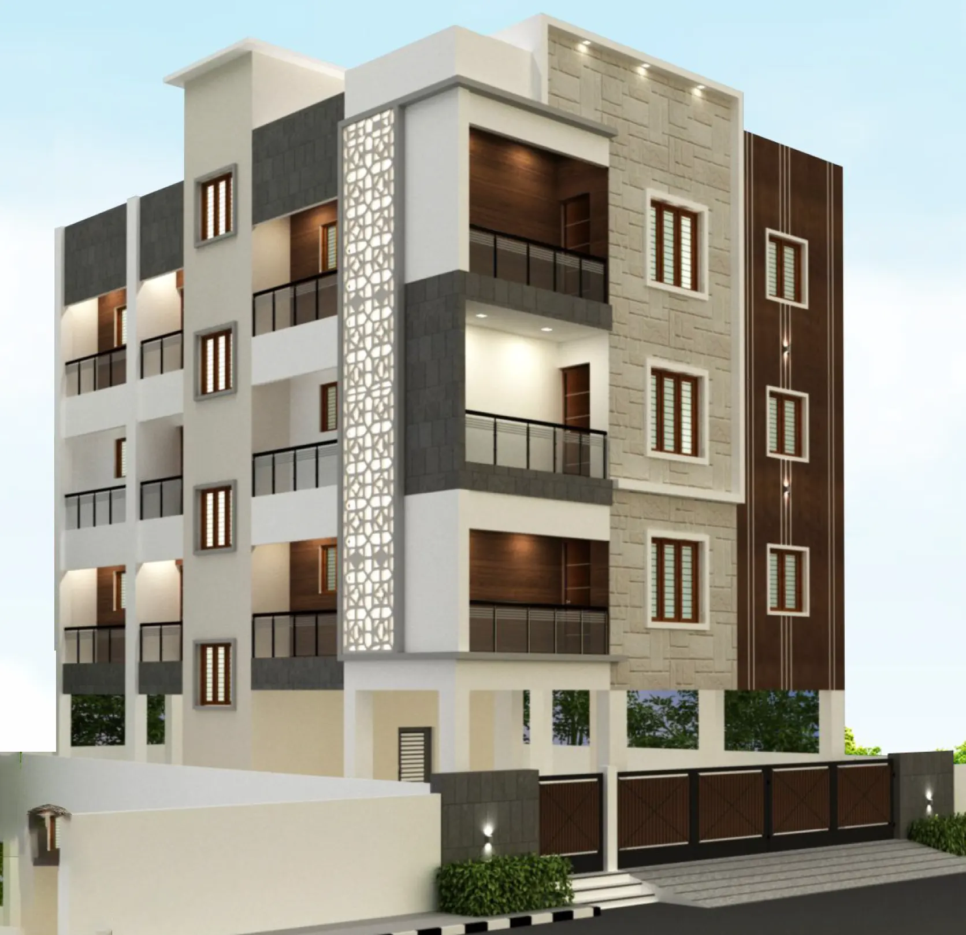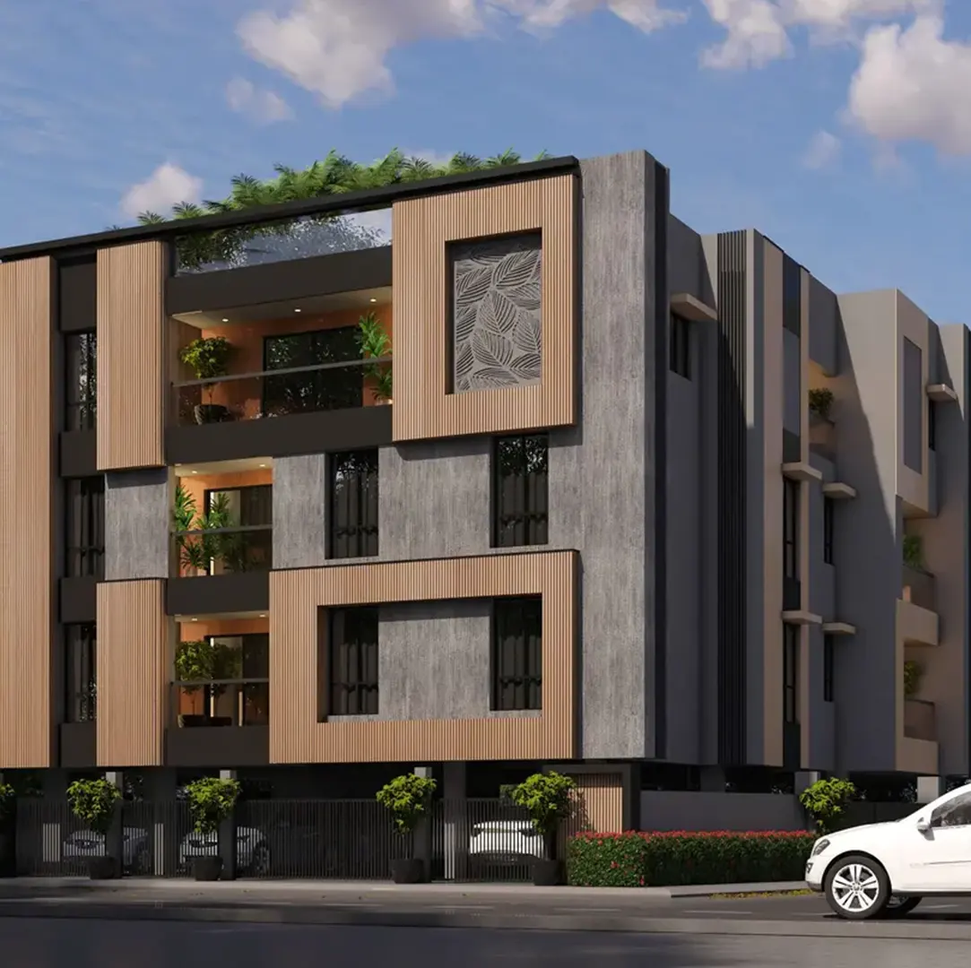Apartments for Sale in Saligramam by Prabanjam Properties
Apartments for sale in Saligramam take on refined comfort at Aishwaryam by Prabanjam Properties, a thoughtfully designed ready-to-move residential apartment project created for families seeking space, privacy, and a quality lifestyle in one of Chennai’s most well-connected neighborhoods. Offering elegant 3 BHK apartments, Aishwaryam features spacious interiors, excellent ventilation, and contemporary layouts that support comfortable everyday living.
Each apartment spans 1230 sq.ft. and comes with a North-facing orientation, ensuring abundant natural light and positive living spaces throughout the day. With only 3 floors, the project promotes low-density living, peaceful surroundings, and a close-knit community environment. Priced attractively at ₹9,000 per sq.ft., Aishwaryam presents an ideal balance of premium living and long-term investment value.
Strategically located in Saligramam, Chennai, the project enjoys excellent connectivity to major roads, reputed schools, leading hospitals, shopping malls, entertainment zones, and nearby IT corridors. This prime location ensures daily convenience, smooth commuting, and strong appreciation potential.
Aishwaryam stands out as a smart choice for homebuyers and investors looking for 3 BHK apartments for sale in Saligramam that deliver modern comfort, North-facing homes, and the reliability of Prabanjam Properties in a prime residential address.
Project Overview

Project Name
Aishwaryam

Project Type
Residential

Sub Type
Apartment

Project Size
3000 sq.ft.

Unit Size
1230 sq.ft

Project Plan
3BHK
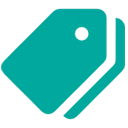
Price Per Sq.ft.
9000
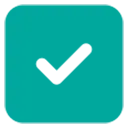
Status
Ready To Move

Total Floor
3 Floors

Facing
North

Locaton
Saligramam
Amenities
- 100% Vaasthu Compliance
- 100% Power Backup
- Lift
- CCTV Camera
- Automated Bore-Well Motors
- Automated Lights
- Driver/Servant Toilet
- Mosquito Net
- Elegant Natural Stone
- Hight Look Rich Finishing Tiles
- Letter Box for Each Flats
- White Cool Roof Tiles In Terrace
LOCATION ADVANTAGES
- Educational Institutions
- Hospital
- Shopping
- IT corridors
- Entertainment
- Excellent Connectivity Roads
Luxury Living with Prime Connectivity:
Educational Hub
SBOA School and Junior College – 2 km
St. Joseph Matriculation Higher Secondary School – 3 km
Velammal Vidyalaya – 3.5 km
DAV Matriculation Higher Secondary School – 4 km
Chinmaya Vidyalaya – 5 km
Transport
Vadapalani Metro Station – 2 km
Vadapalani Bus Stand – 2 km
Arcot Road – main arterial road connecting the area
Jawaharlal Nehru Road – easy access to Porur & Guindy
Porur Junction – 4 km
Hospitals
Vijaya Hospital – 2 km
Srinivasa Hospital – 3 km
KM Hospital – 3.5 km
MNR Hospital – 4 km
- Apollo Clinic (Saligramam branch) – 2.5 km
Shopping & Entertainment
Forum Vijaya Mall – 3 km
VR Chennai Mall – 4 km
Saligramam Local Market – 1–2 km
Spencer’s Supermarket – 2 km
Big Bazaar – 3.5 km
Parks & Recreation
Saligramam Park – 1 km
May Day Park – 2 km
Thousand Lights Park – 4 km
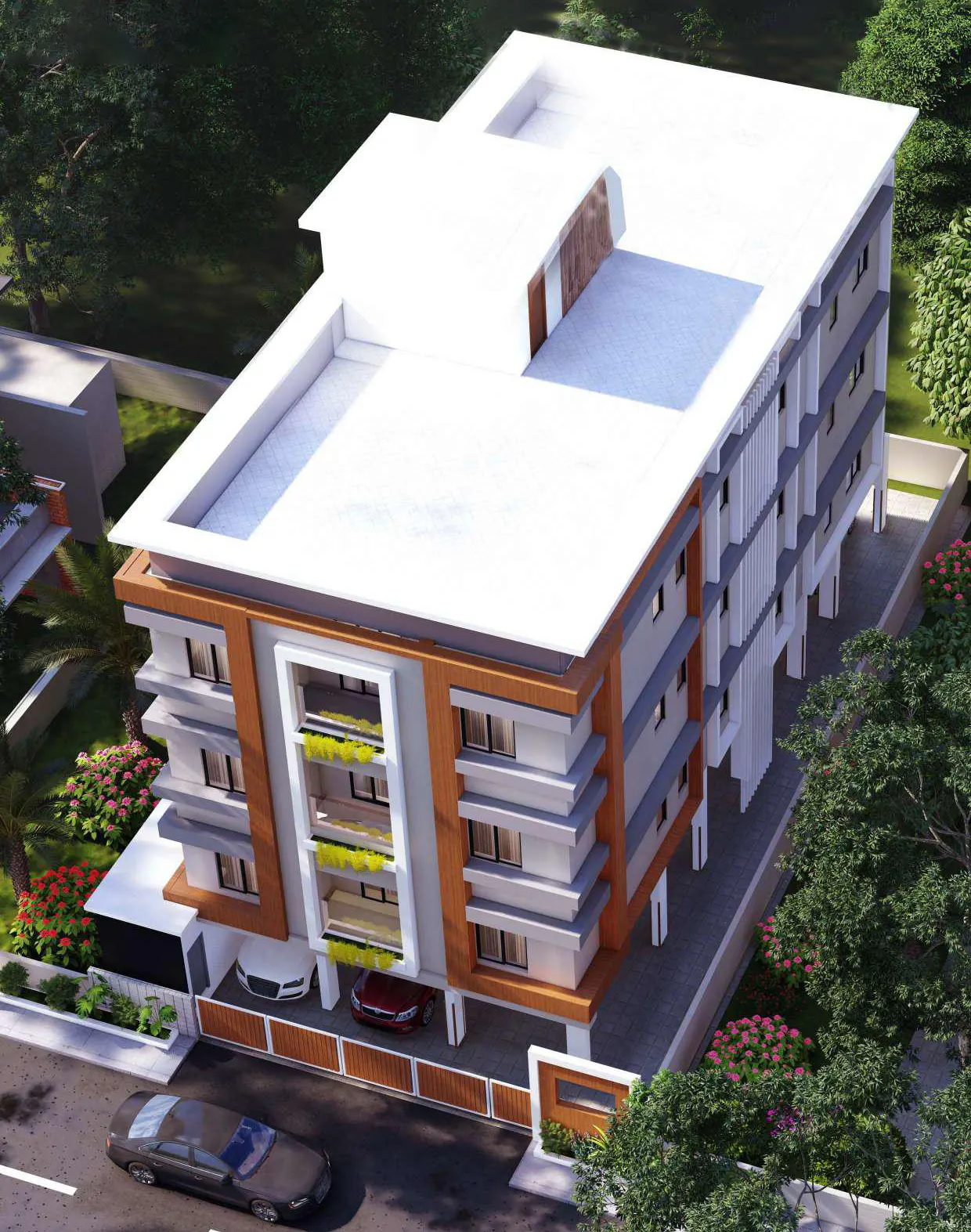
Site Advantage
Saligramam offers several advantages for homebuyers and investors alike. The area provides excellent connectivity to central Chennai, IT hubs, and nearby industrial areas, making commuting easy and convenient.
Saligramam is well-connected to major roads and IT hubs
The area is reputed a Educational hub
Hospitals, including Apollo, SRM.
Malls with family & friends for a fun time.
Property in Saligramam has strong growth potential
With growing infrastructure, quality schools, hospitals, shopping centers, and parks, Saligramam ensures a comfortable and modern lifestyle for families.
Why Choose Aishwaryam – Apartments for Sale in Saligramam
Ideal choice for families and professionals
Saligramam is perfect for families and working professionals, offering a safe environment, modern amenities, and excellent connectivity to schools, hospitals, malls, and IT hubs.
Excellent option for a 3 BHK apartment for sale in Saligramam
Aishwaryam provides spacious 3 BHK apartments with modern layouts and thoughtfully designed interiors.
Modern amenities, including a clubhouse, gym, and landscaped gardens
Spacious layouts for comfortable family living
Prime location near schools, hospitals, and shopping centers
Affordable pricing with premium features
Aishwaryam combines affordable pricing with premium features for a luxurious lifestyle.
Competitive pricing with high-quality construction
Modern amenities for convenience and comfort
Well-planned layouts ensure ample living space
High appreciation potential due to the prime location
Investing in Saligramam offers great long-term potential due to its strategic location, growing infrastructure, and high demand for residential properties.
Trusted quality construction by Prabanjam Properties
Prabanjam Properties ensures reliable construction with durable materials and premium specifications.
Trusted, high-quality construction
Long-lasting, well-designed apartments in Saligramam
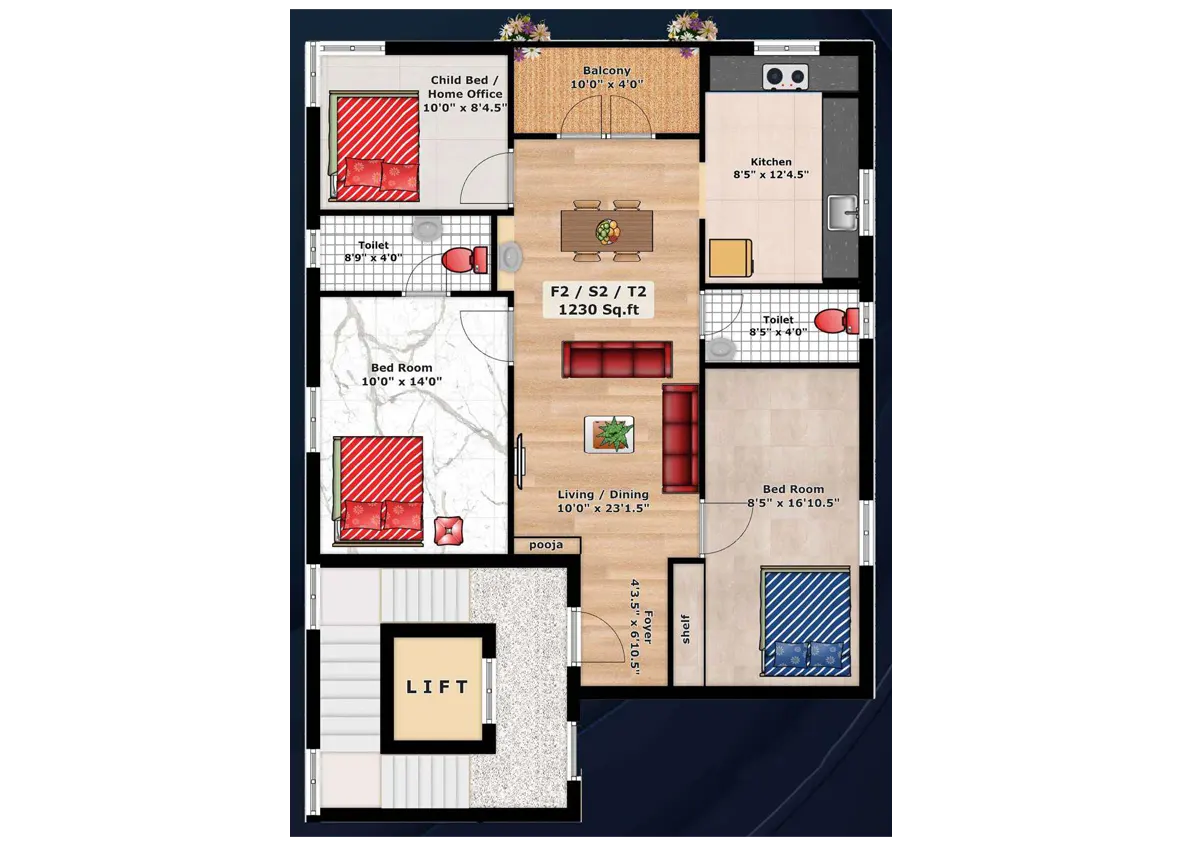
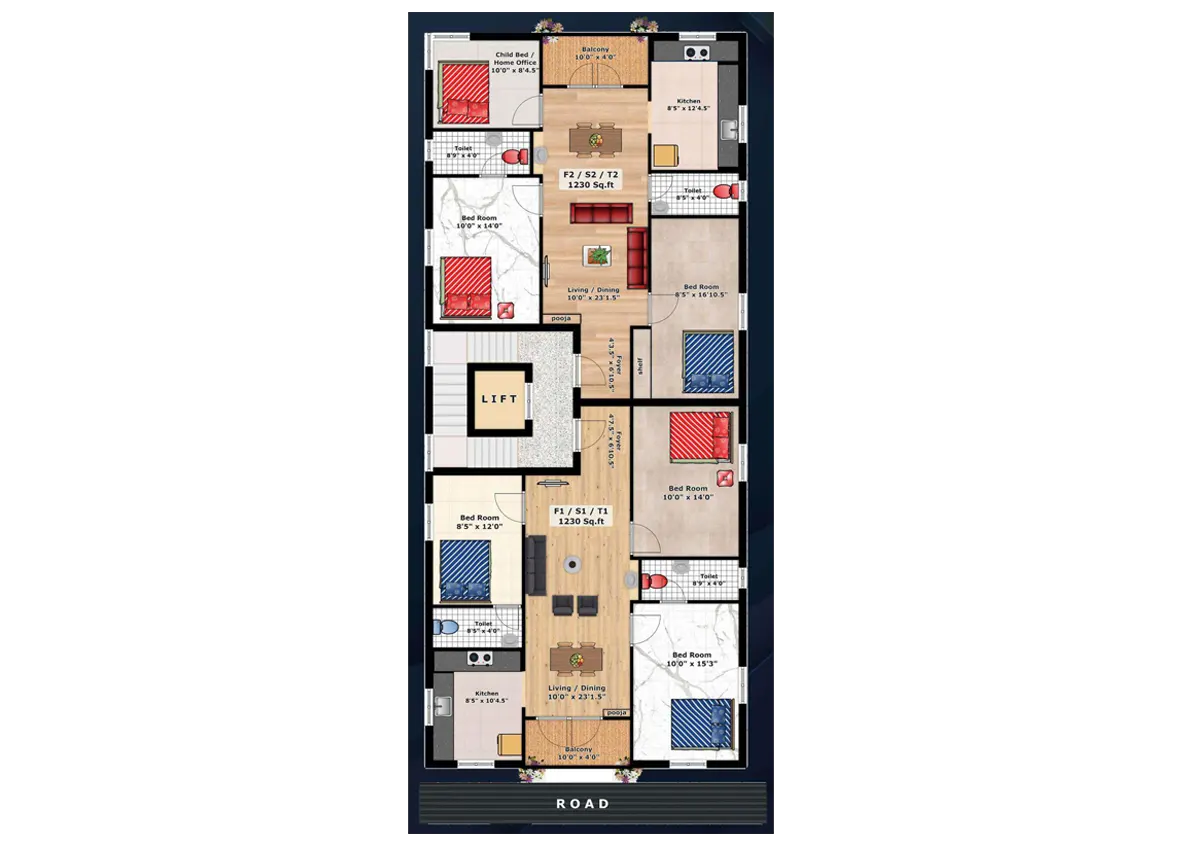
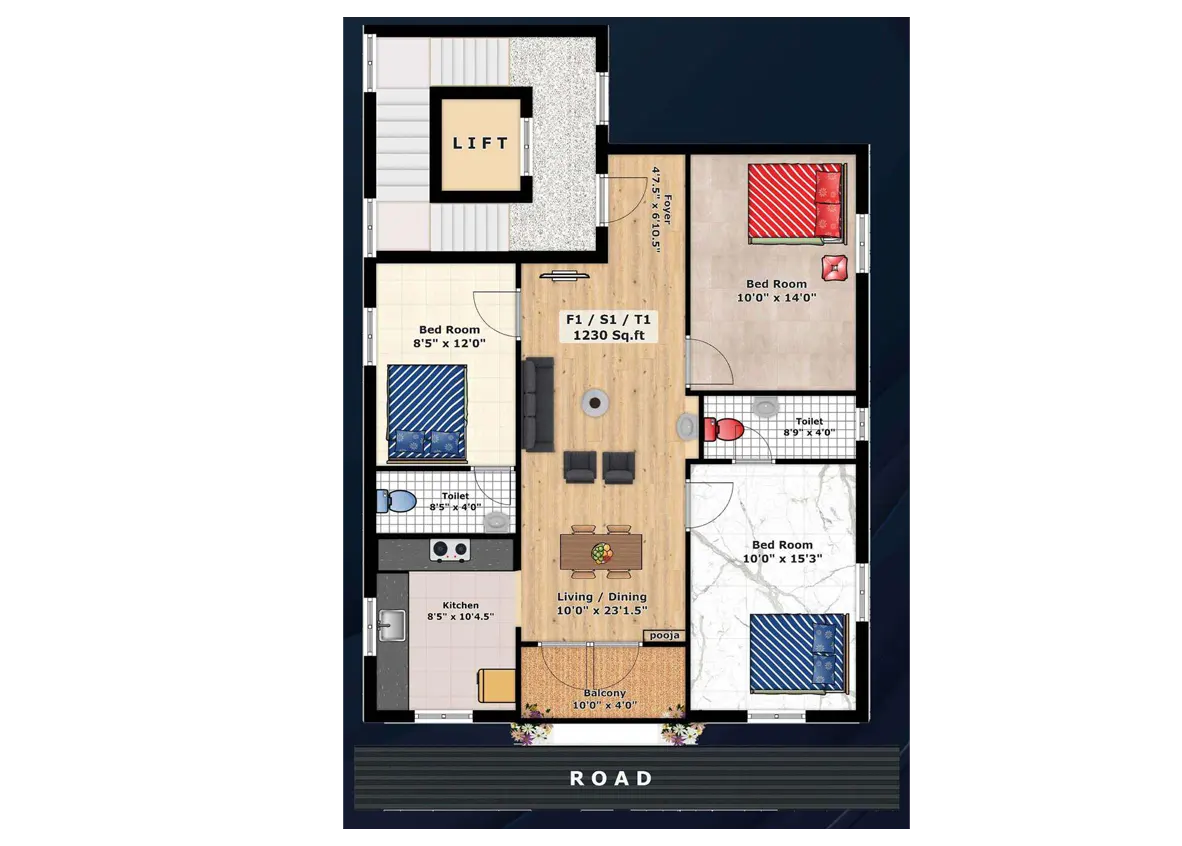
Gallery
FAQ
What is the price of 3 BHK apartments in Saligramam at Aishwaryam?
The 3 BHK apartments at Aishwaryam are priced at ₹9,000 per sq.ft.
Are the apartments ready to move in?
Yes, Aishwaryam offers ready-to-move 3 BHK apartments for immediate possession.
What amenities are available in Aishwaryam?
Amenities include clubhouse, landscaped gardens, children’s play area, gym, 24/7 security, power backup, and reserved parking.
How is the location of Aishwaryam in Saligramam?
The project is centrally located near schools, hospitals, malls, parks, and IT hubs for easy access and lifestyle convenience.
