Interior Designer in Chennai
Looking for the best interior designer in Chennai? We deliver turnkey residential and commercial interiors—from concept and 3D renders to modular kitchens, custom wardrobes, MEP, and site execution—backed by transparent BOQs and on-time handovers across Chennai and suburbs.
About Us
We are a Chennai-based interior design and execution company transforming homes, offices, and retail spaces into functional, brand-true environments. Our design-build model aligns concept, cost, and construction so you get exactly what was promised—no surprises.
Highlights
- 300+ projects across homes, offices, clinics & retail
- In-house design studio with 3D visualisation
- Factory-finished modular systems & premium hardware
- Dedicated project manager, weekly site reports
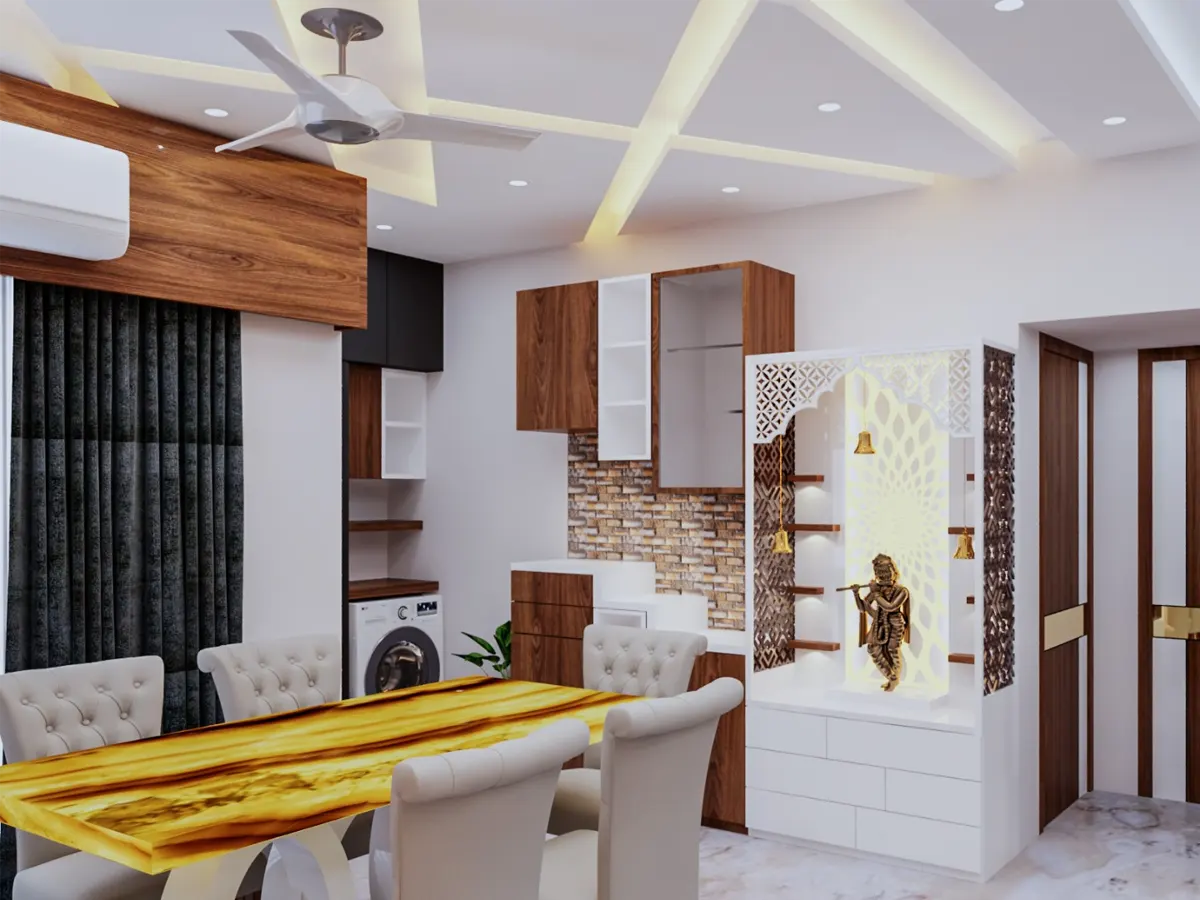
Services
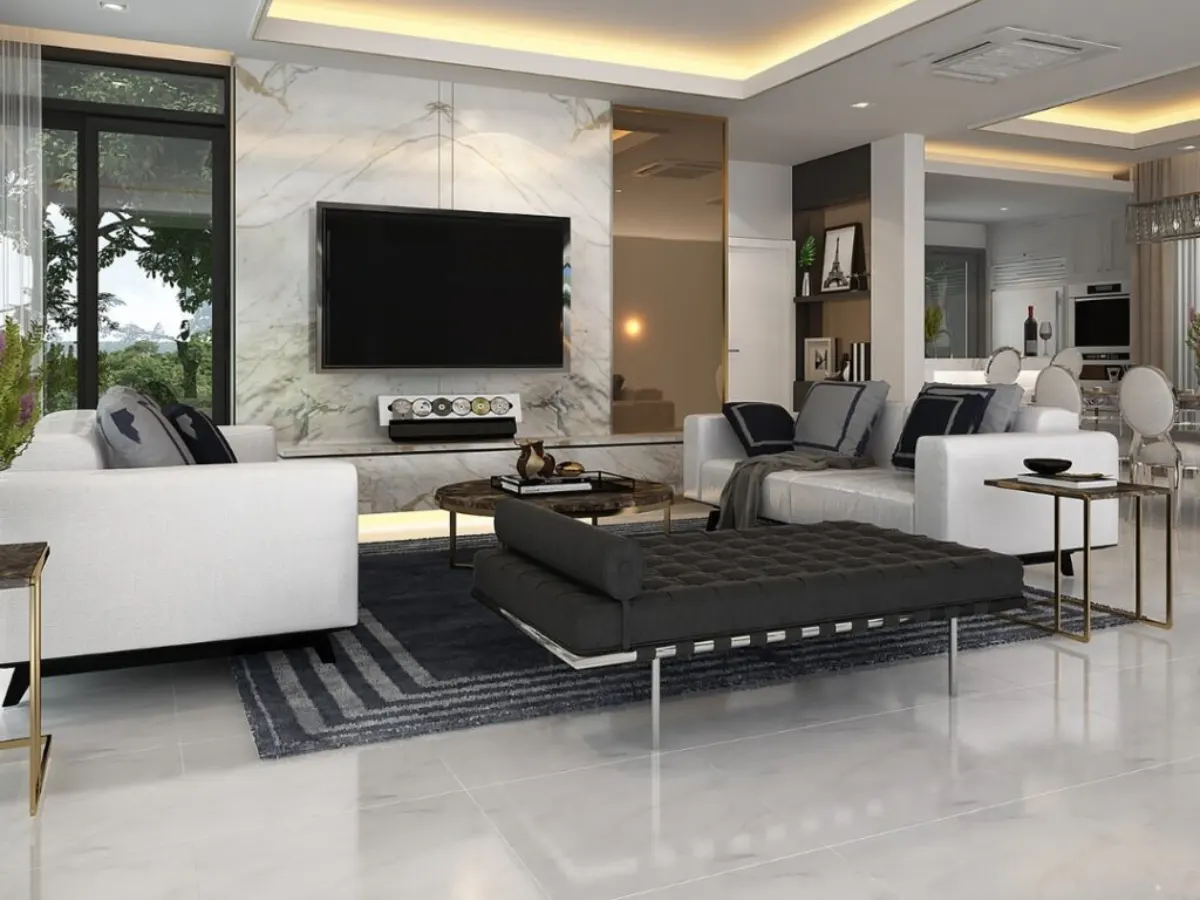
Residential Interiors
Apartments, villas, bungalows—living, bedrooms, kitchen, wardrobes, foyer, pooja.
Deliverables: concept boards, 3D renders, BOQ, timeline, warranty.
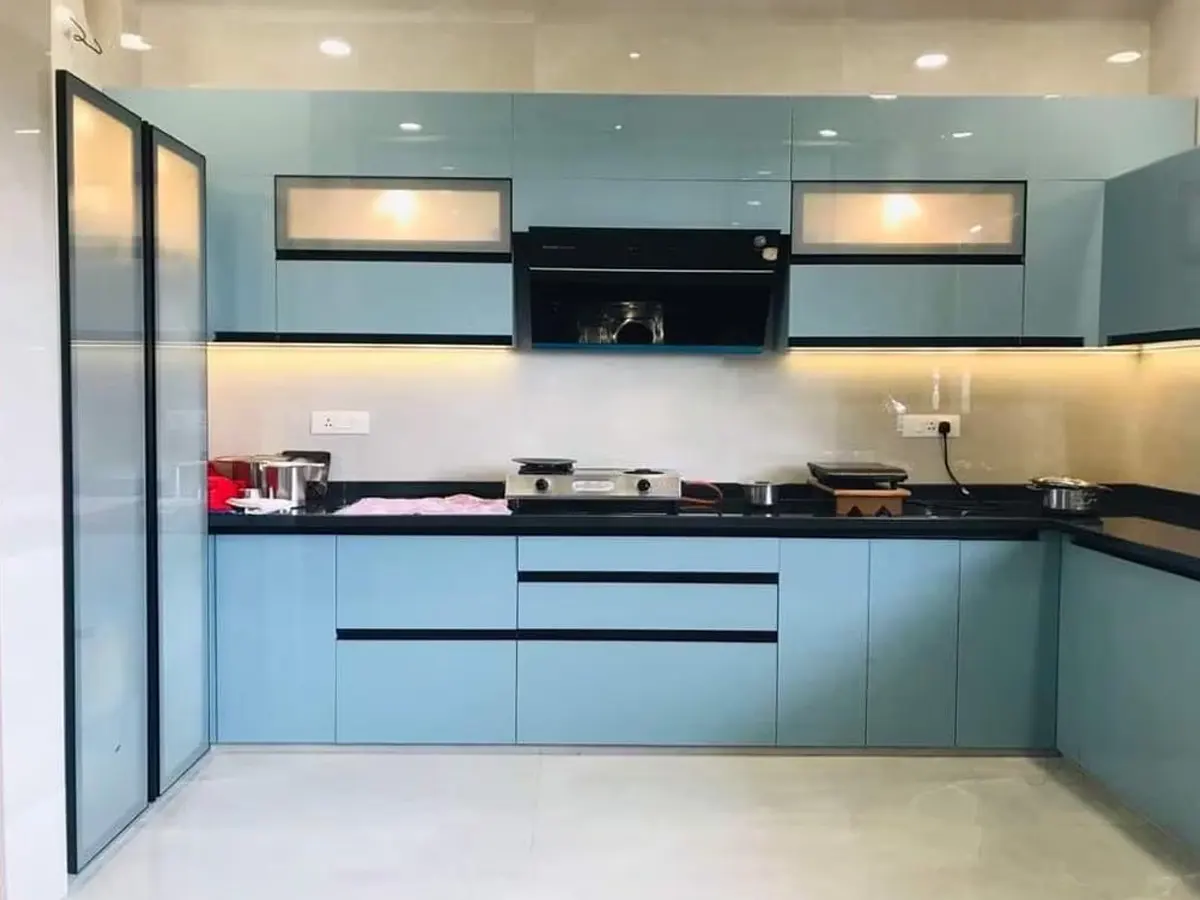
Modular Kitchen & Wardrobes
L-shape, U-shape, island kitchens; soft-close hardware, granite/quartz counters, PU/Laminate/Veneer finishes; walk-in wardrobes and sliding systems.
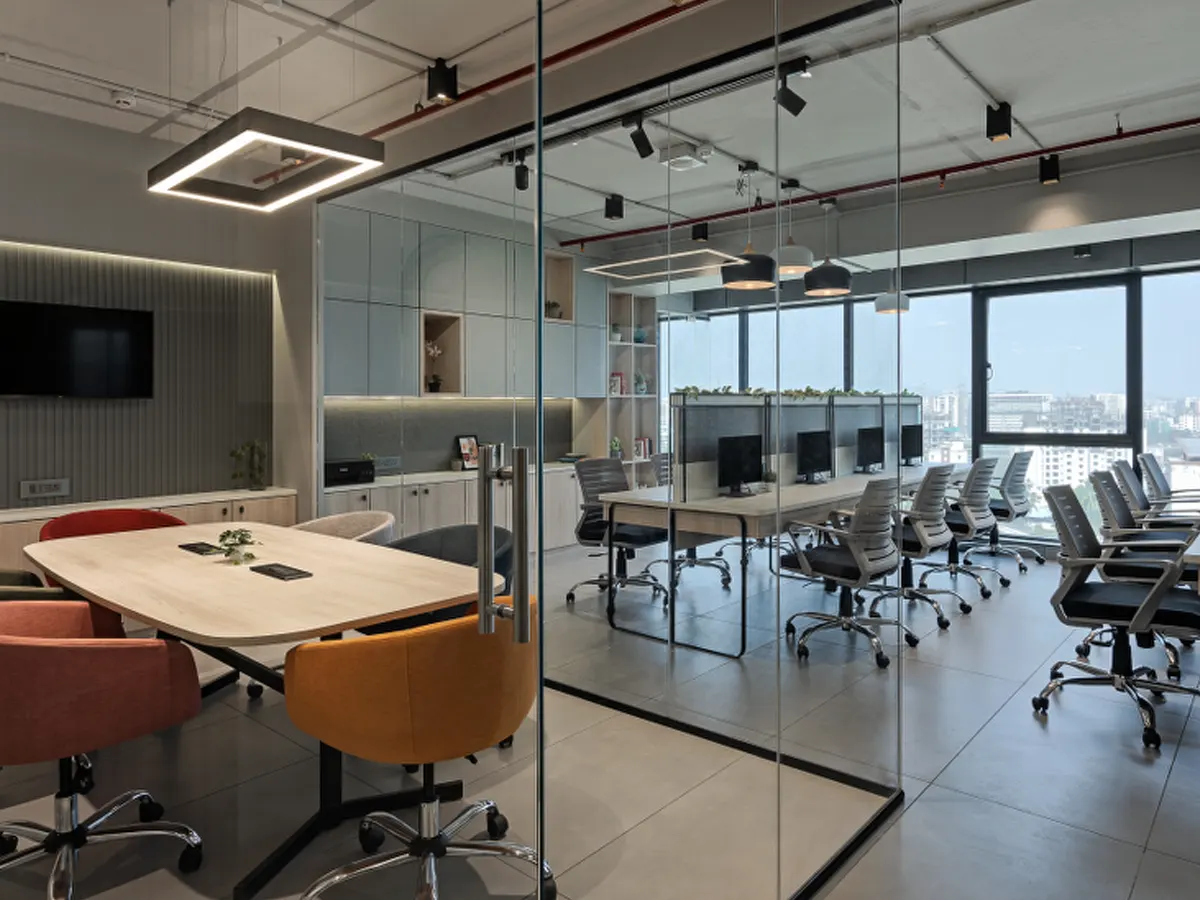
Commercial & Office Interiors
Workstations, cabins, meeting rooms, acoustics, branding, HVAC & lighting plans, compliance (fire & accessibility).
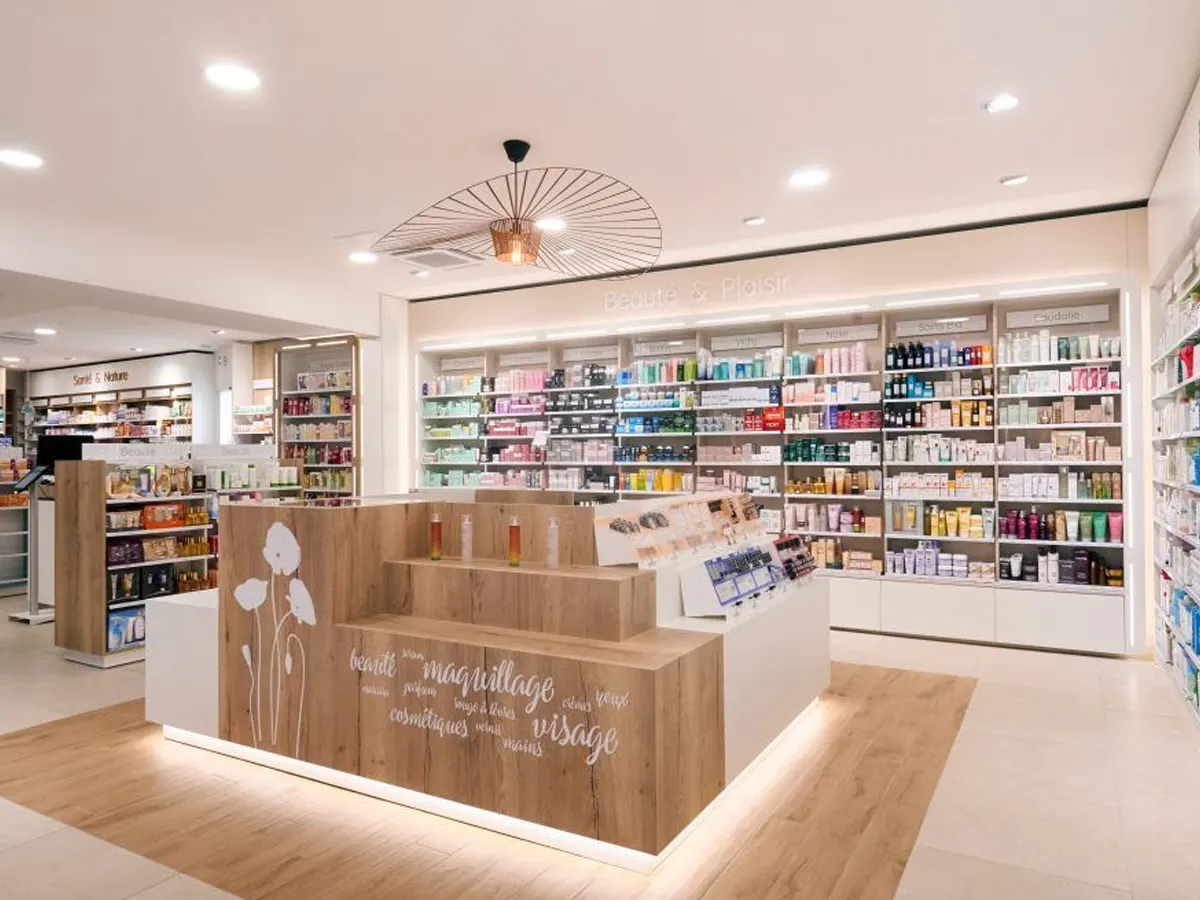
Retail & Clinics
Display planning, visual merchandising, customer flow lines, hygienic materials, queue & billing layouts.
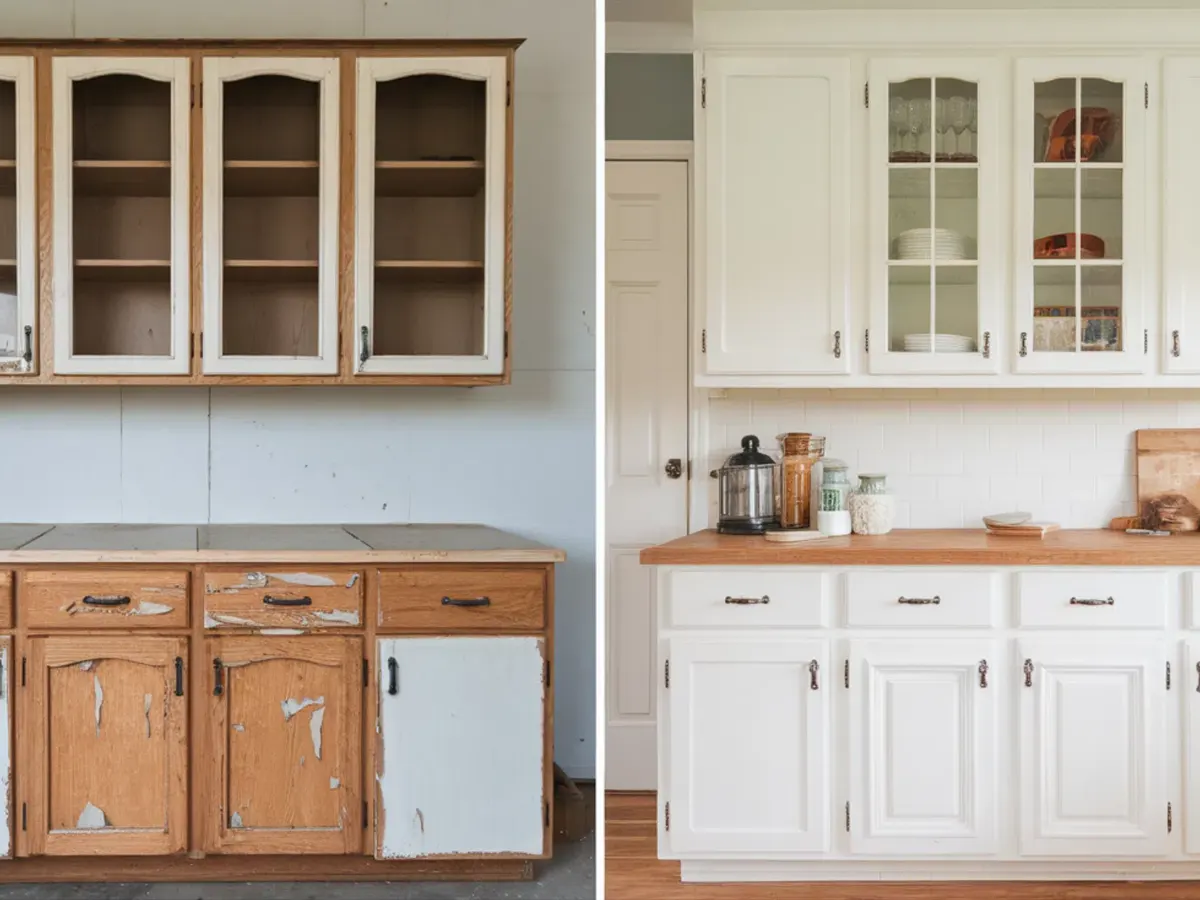
Renovation & Makeovers
Space re-planning, false ceiling, lighting upgrades, waterproofing & bathroom redesign, balcony/terrace styling.
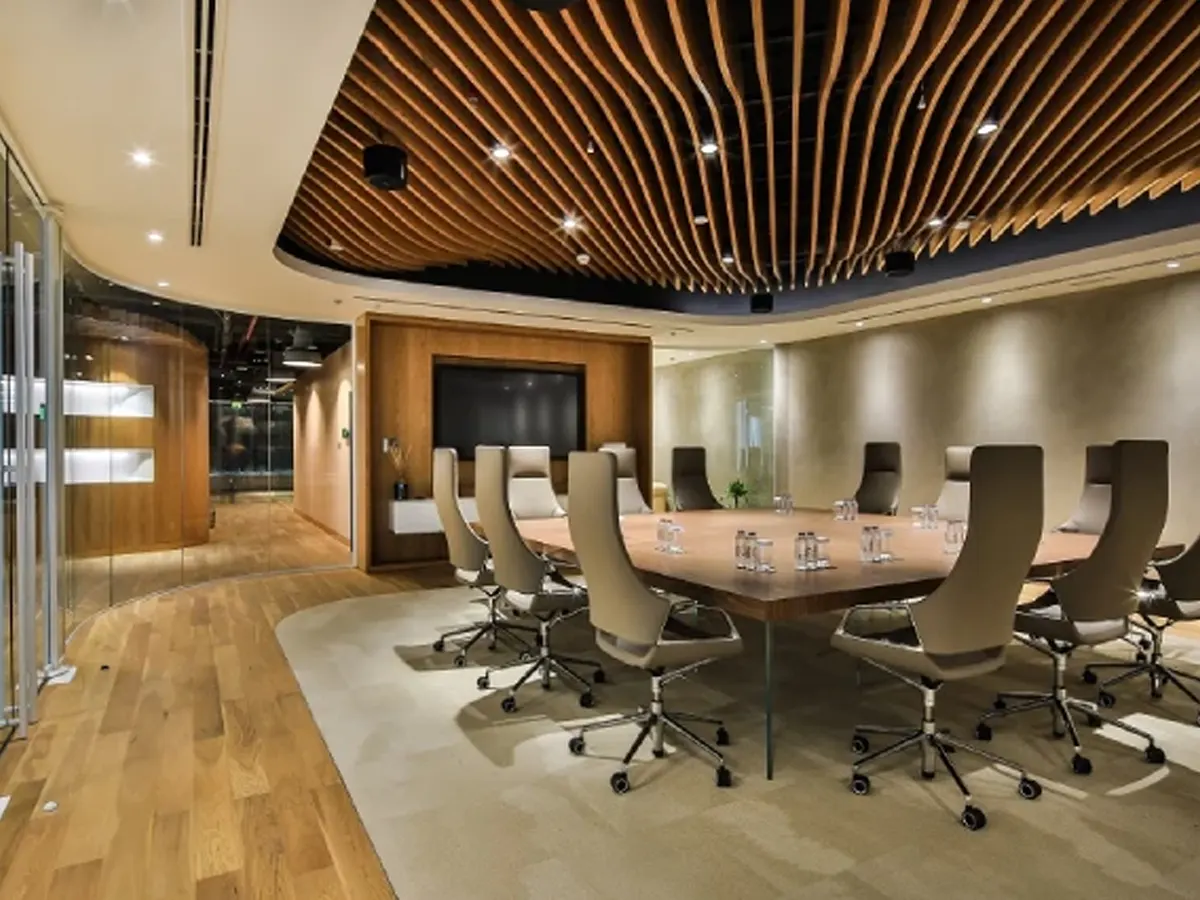
Turnkey Execution
Design, approvals, procurement, carpentry/civil/MEP, painting, cleaning, snag-free handover.
Locations We Serve
Chennai city & suburbs: Anna Nagar, Kilpauk, Saligramam, Velachery, OMR, ECR, Tambaram, Porur, Mogappair, Ambattur, plus Kanchipuram, Chengalpattu, Tiruvallur.
Our Process
- Discovery & Site Study – measurements, brief, budget alignment
- Concept & 3D – mood boards, layouts, renders, value-engineering
- BOQ & Schedule – itemized cost, materials, payment milestones
- Mockups & Approvals – finish samples, hardware shortlist
- Execution – modular fabrication, site install, MEP coordination
- Quality Checks & Handover – snag list closure, cleaning, warranties
- Post-Handover Support – AMCs, service visits
Why Choose Us
- Design-to-Budget: BOQ clarity, no hidden extras
- Brand-Grade Materials: ISI/BIS electricals, branded ply/laminates, soft-close hardware
- On-Time Promise: critical-path schedule with vendor SLAs
- Show-Before-You-Build: detailed 3D renders and sample boards
- After-Sales: service support & optional AMC
Materials & Standards
We specify BWR/BWP plywood, HDF-HMR/MDF as needed, Hettich/Blum/Grass hardware, branded paints, ISI wires/switchgear, and moisture-resistant boards for kitchens/baths. Lighting plans adhere to lumen targets per room type.
Faq
Don’t find your answer here? just send us a message for help

Design 2–3 weeks; execution 4–8 weeks depending on scope and site readiness.
Yes—design-only or hybrid execution models are available.
Hardware per manufacturer (often 5–10 years); modular carcass & shutter warranties as per make; workmanship 1 year.
We provide Vastu-aligned layouts when requested and engineer layered lighting (ambient/task/accent).
Our BOQs and finish schedules are locked to the approved 3D to ensure fidelity.
Call to Action
Ready to design your space? Send your floor plan or site photos—we’ll respond with layouts, mood board, and a clear BOQ.