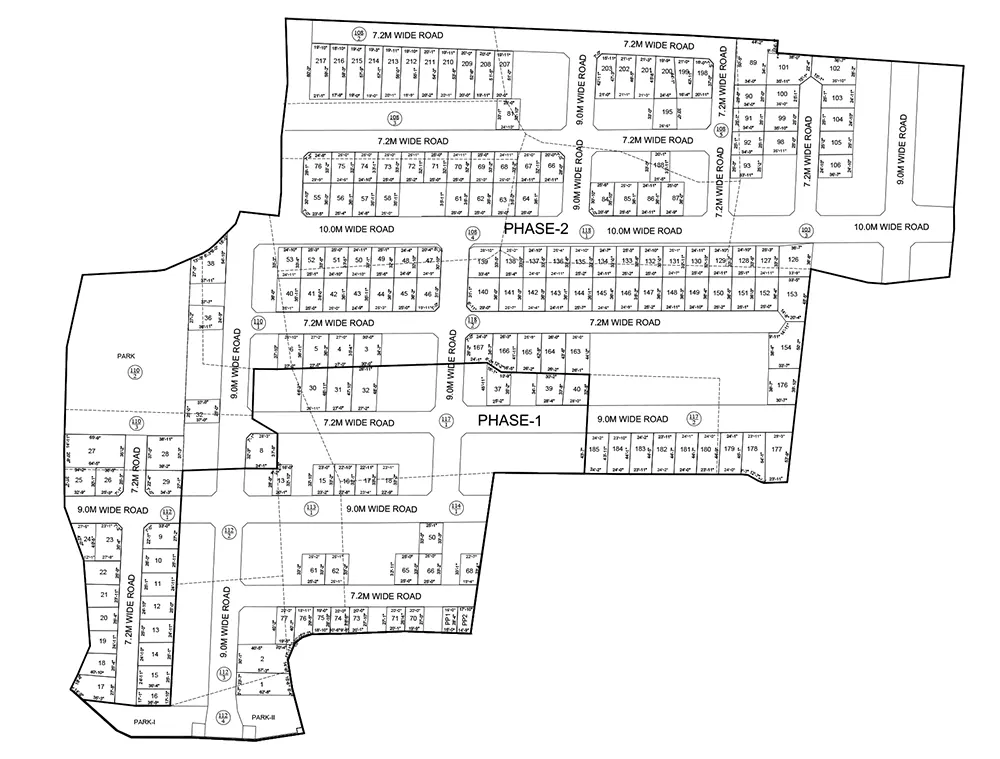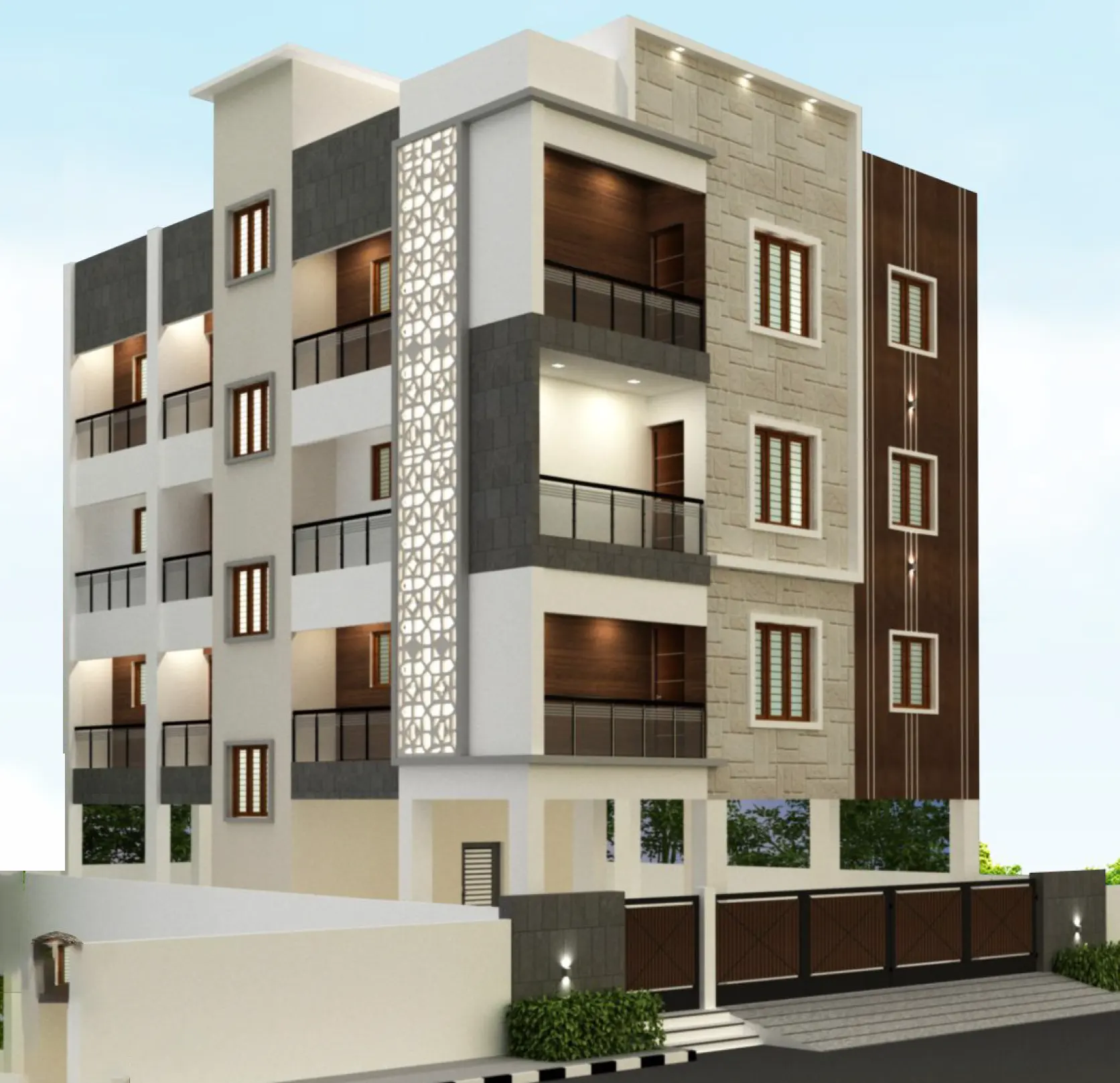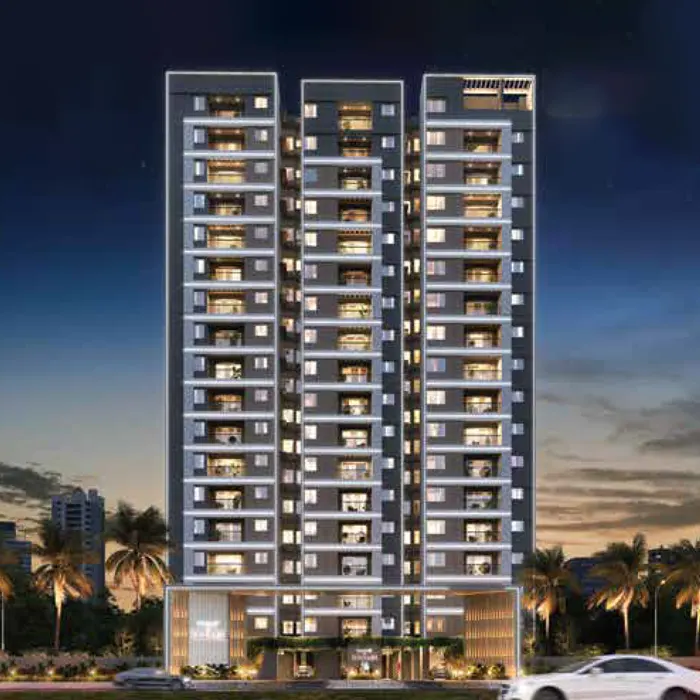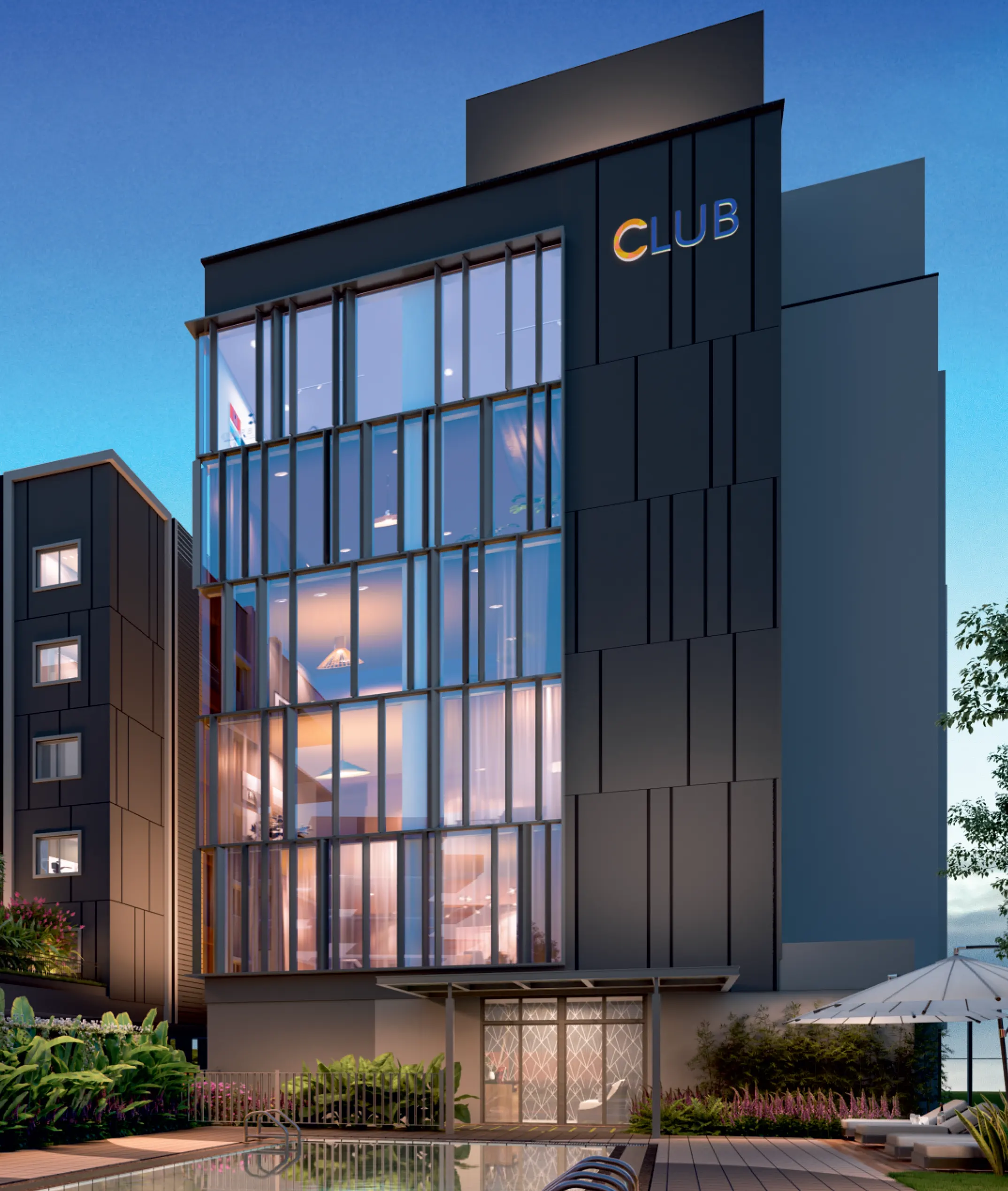MK Nagar
With over 14 years of experience in Chennai’s real estate market, Urban Tree has emerged as a leading developer. Known for delivering projects on time, with absolute transparency has made Urban Tree much sought after. From budget homes to affordable luxury abodes, premium homes to ultra-luxury offerings, and plots in and around all over Chennai, Urban Tree understands the real estate climate of South India with an expertise only few can boast. And when one chooses Urban Tree, whether customer, client or partner, they are collaborating with a team that values dreams which turns them into an enduring reality
Project Overview

Project Name
MK Nagar

Project Type
Residental

Sub Type
Plot

Total Flat
162

Project Plan
850 - 2258 Sq.ft.

Land Area
-

Price Per Sq.ft.
-

Status
-

Flat No.
-

Facing
All Facing

Location
Redhills
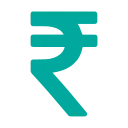
Price
-
Amenities
- Clear title
- CMDA & RERA approved plots
- 302 premium residential plots
- Ranging from 563 - 2258 sq. ft.
- Paver and blacktop road
- Solar-powered streetlights
- 24/7 security
- EB connection assistance
- Copious sweet groundwater
- Gated community with compound
- CCTV
- Grand entrance arch
- Well-developed park
- Overhead water tank
- Kids play area
- Green landscape with avenue trees
LOCATION ADVANTAGES
- SCHOOLS
- MALLS
- HOSPITALS
- TEMPLES
- LIFE STYLE
Luxury Living with Prime Connectivity:
Schools
- Sri Krish International School – 3 mins.
- Alpha Matric. Hr. Sec. School – 5 mins.
- St. Mary’s Matric. Hr. Sec. School – 7 mins.
- Don Bosco Matric. Hr. Sec. School – 10 mins.
- Velammal International School – 15 mins.
CONNECTIVITY
- Upcoming Metro – 2 mins.
- Redhills Bus Stand – 5 mins.
- Madhavaram Metro – 15 mins.
- Ambattur – 20 mins.
- Anna Nagar – 30 mins.
HOSPITALS
- Sri Venkateswaraa Medcity – 2 mins.
- Vanaja Hospital – 3 mins.
- Star Hospital Cardio And Diabetic Surgical – 3.5 mins.
- RelaMS Hospital – 5 mins.
- RTG Hospital – 10 mins.
COLLEGES
- Sri Venkateswaraa Medcity – 2 mins.
- RMK Engineering College – 18 mins.
- Soka Ikeda College of Arts and Science for Women – 18 mins.
- Vel Tech University – 19 mins.
- Velammal Engineering College – 20 mins.
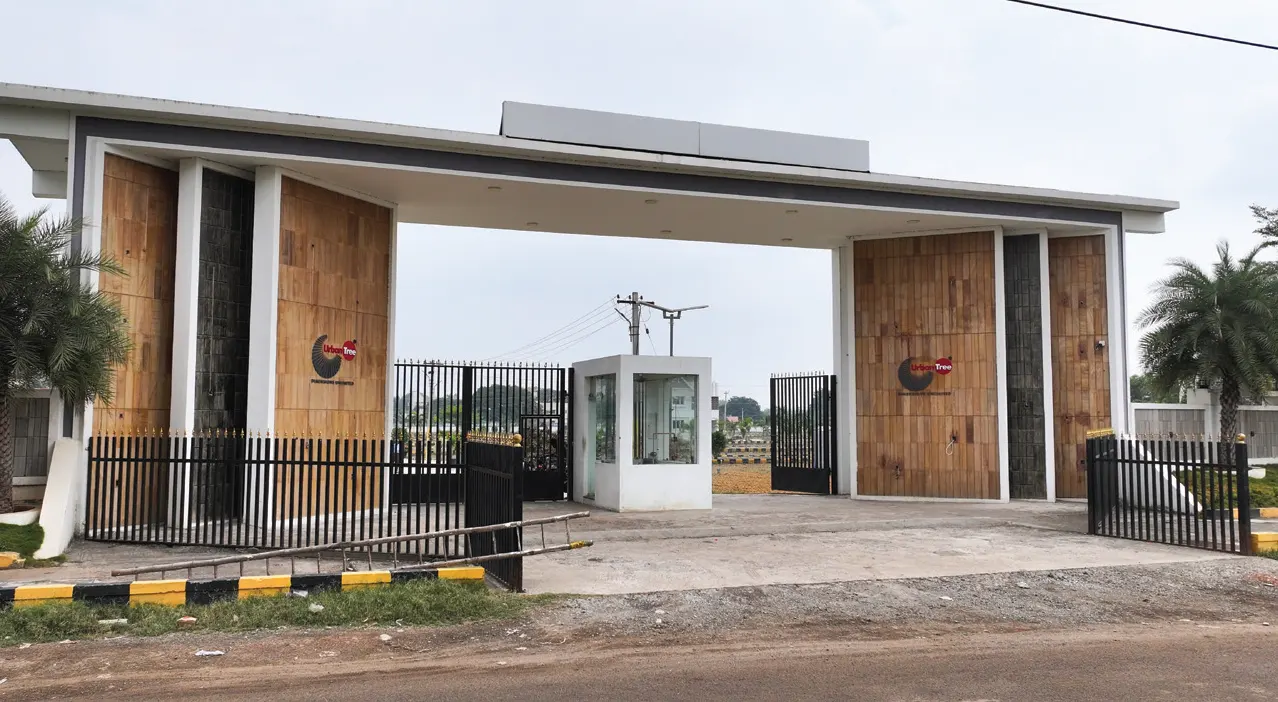
SPECIAL FEATURES
- Automatic Water Controller
- Elevators 6-passenger capacity automatic lift will be provided Interior finish.
- Rainwater harvesting
- Sump and overhead tank for Metro Water & bore well.
- One bore well for supplement usage.
- Staircase S.S Handrail up to open terrace with Uranite or Marble Flooring.
- Terrace using cool roof tiles can terrace off a building to
avoid/neglect heat during the summer period. - Name board apartment owners name will be provided in the stilt.
Specifications
STRUCTURE
- STRUCTURE – RCC FRAMED STRUCTURE.
- SUPER STRUCTURE – 9″THICK MAIN WALLS AND 4.5″ THICK RED BRICK FOR PARTITION WALLS.
FLOORING & WALL DADOING
- LIVING & BEDROOMS – 2’X2′ VERTIFIED JOINT FREE ANTI-STRAIN TILE FLOORING.
- STAIRCASE AND LOBBY – GRANITE / ANTI SKID TILES.
- TOILET – 7′ HEIGHT WALL DADO WITH ANTI SKID FLOORING.
- KITCHEN – BLACK GRANITE COUNTER WITH STAINLESS STEEL SINK, WALL DADO TILES ABOVE PLATFORM UP TO 4′ FEET.
DOORS/ WINDOW/ PLUMBING
- MAIN – TEAK WOOD DOOR.
- ALL OTHER ROOMS – TEAK WOOD FRAME WITH FLUSH DOOR.
- WINDOWS – UPVC FRAME WITH GLAZED SHUTTER.
- PLUMBING – CPVC PIPE FOR WATER SUPPLY AND PVC PIPE FOR WASTE LINES.
FITTING & ELECTRICAL
- SANITARY FITTING – PARRYWARE OR ITS EQUIVALENT.
- CP FITTING – WATERMAN OR ITS EQUIVALENT.
- ELECTRICAL – EB MAIN 3 PHASE SUPPLY WITH CONCEALED WIRING AND MODULAR SWITCHES BY LEGRAND.
COMMUNICATION & PAINTINGS
- COMMUNICATION – TV POINT & TELEPHONE POINTS IN LIVING ROOM.
- INTERIOR WALL – ASIAN TRACTOR EMULSION & WALL PUTTY (EACH 2 COATS).
- EXTERIOR WALL – ASIAN ACE EMULSION.
- OTHER DOORS – SYNTHETIC ENAMEL PAINTS (2 COATS).

