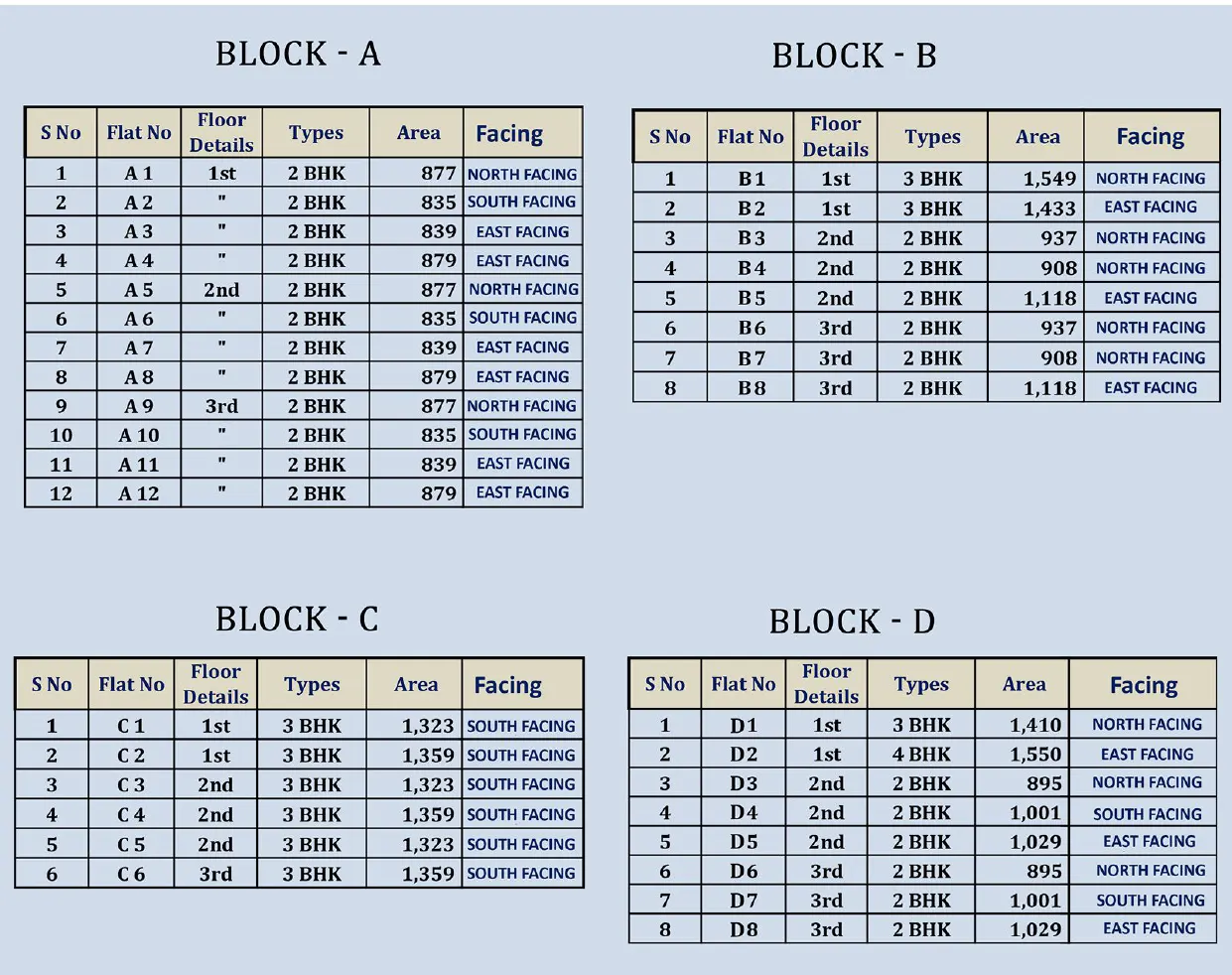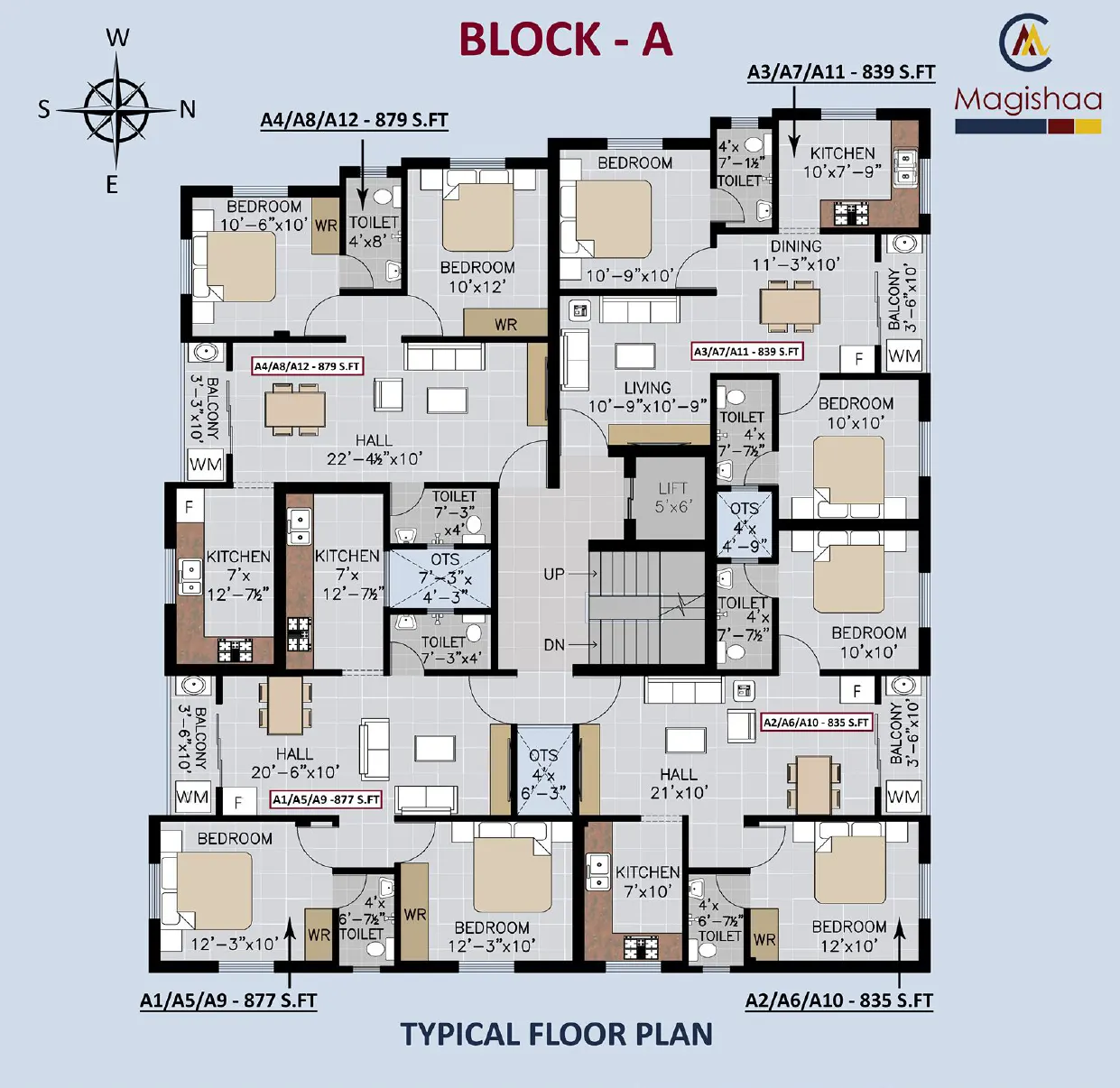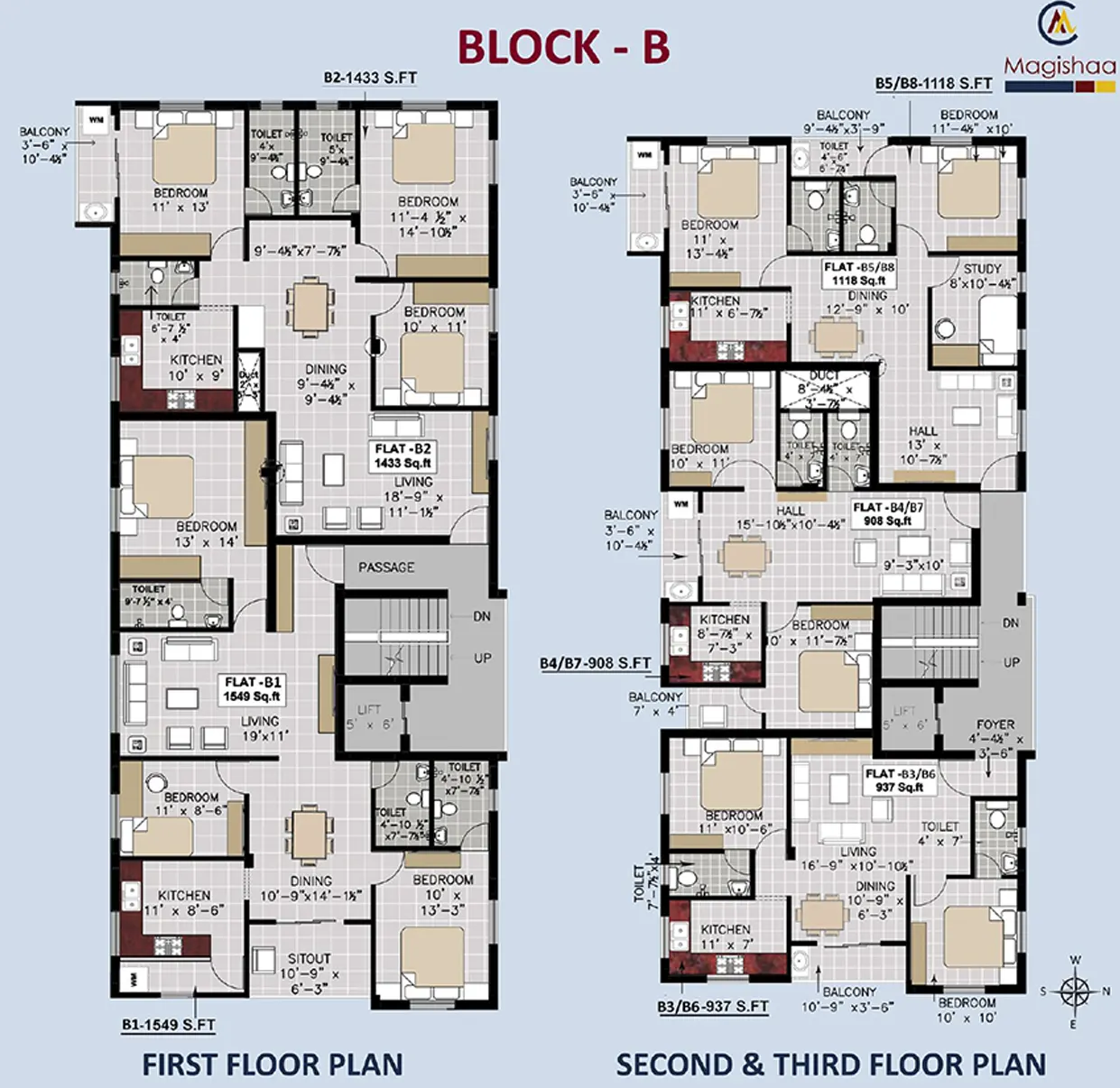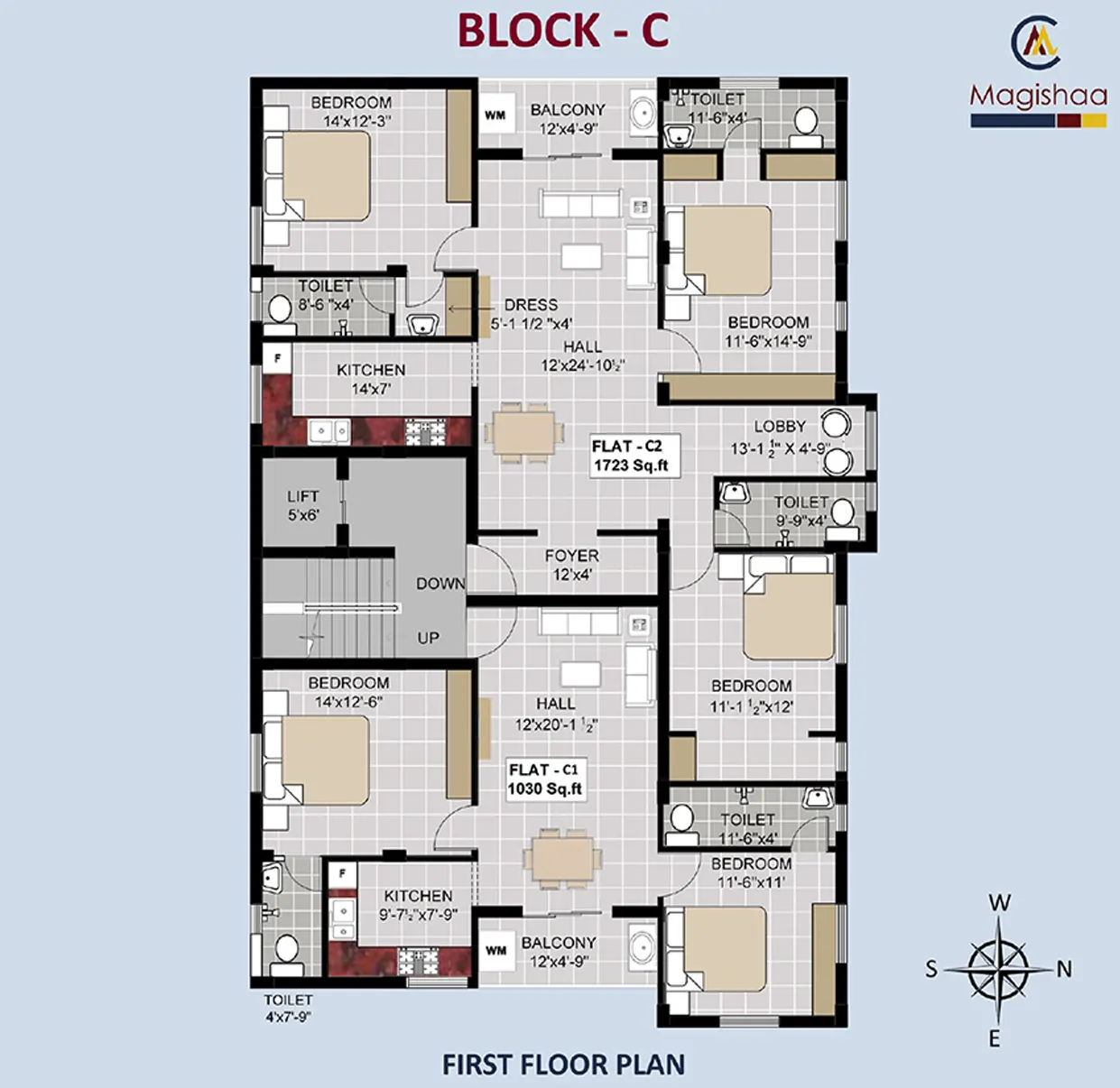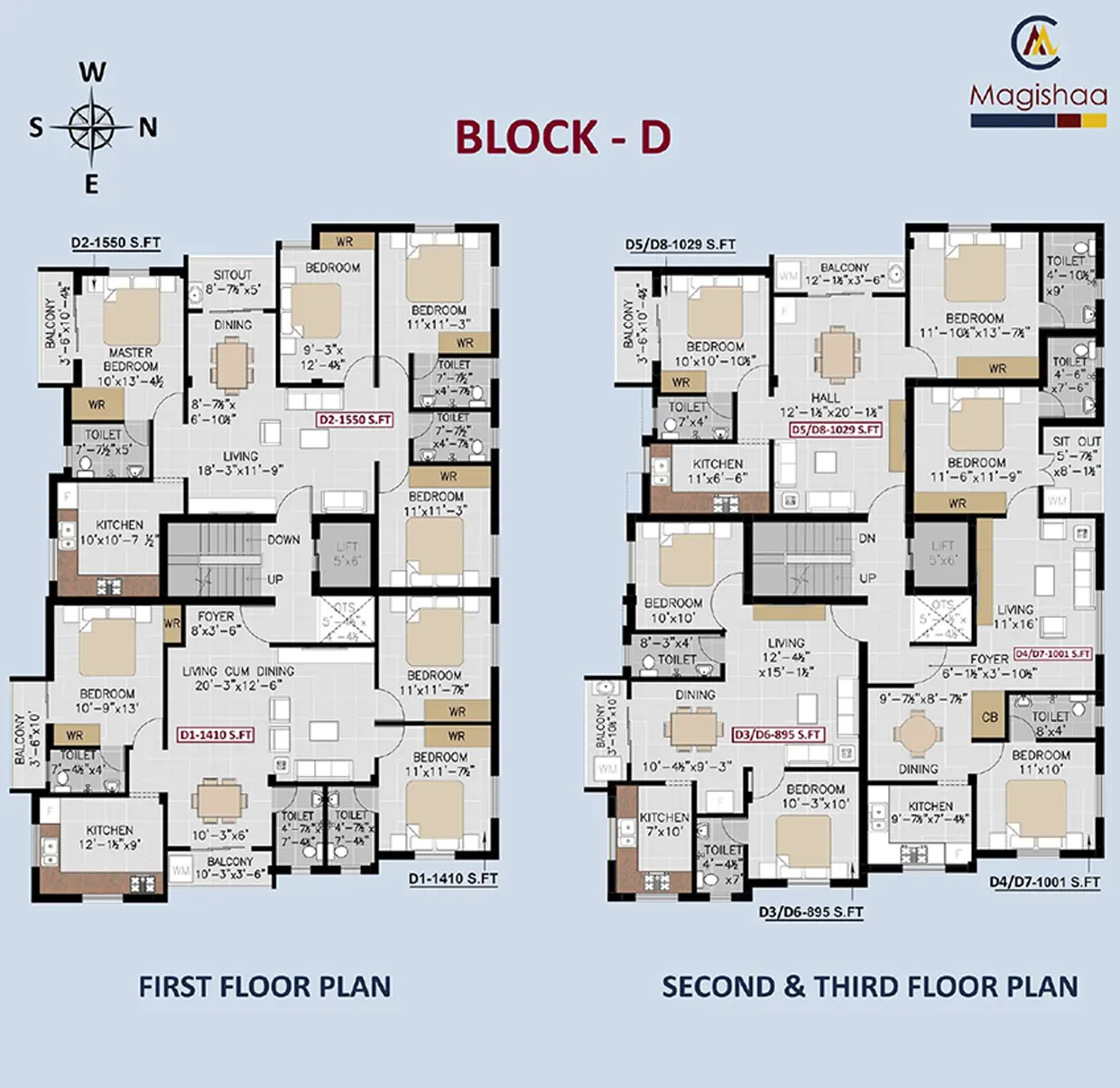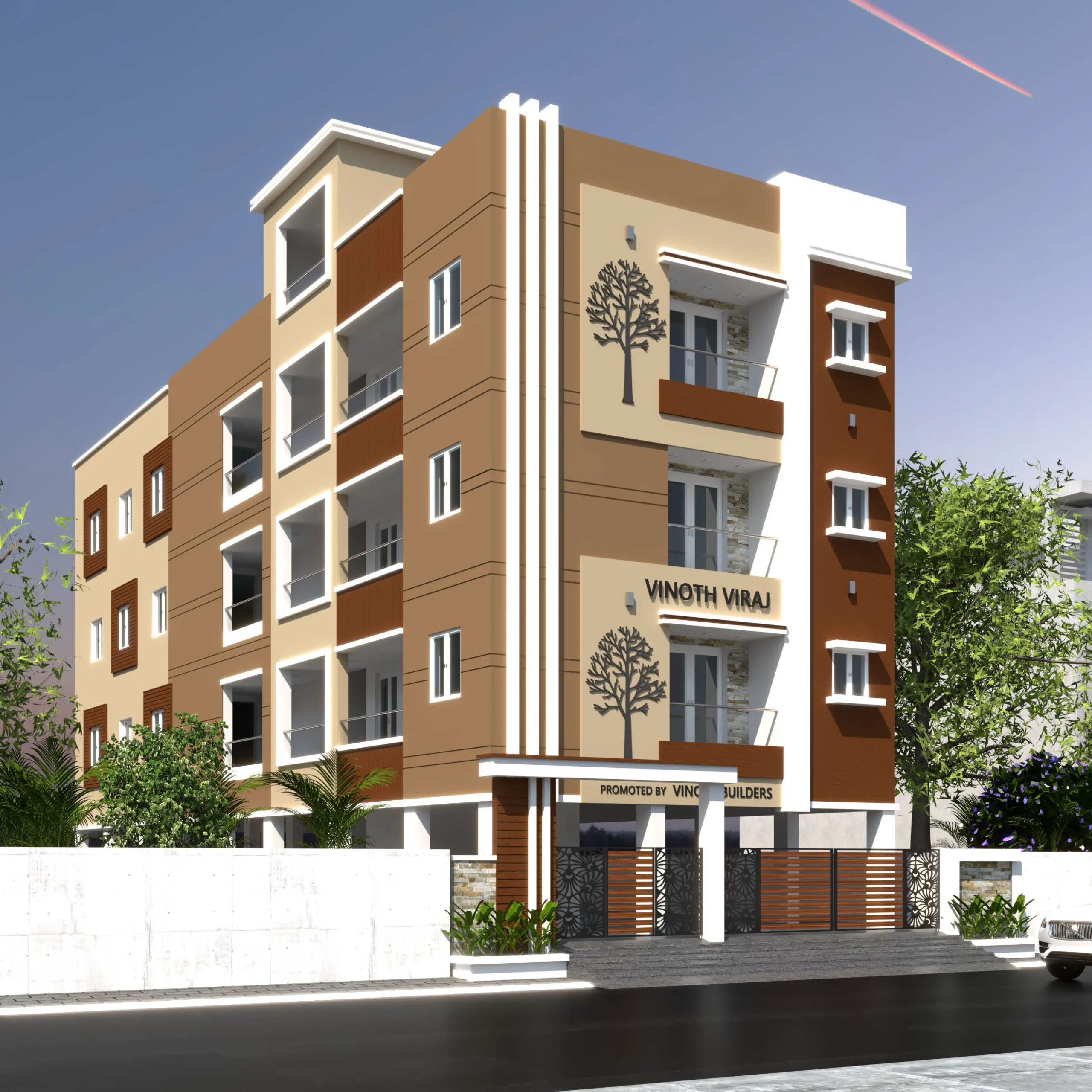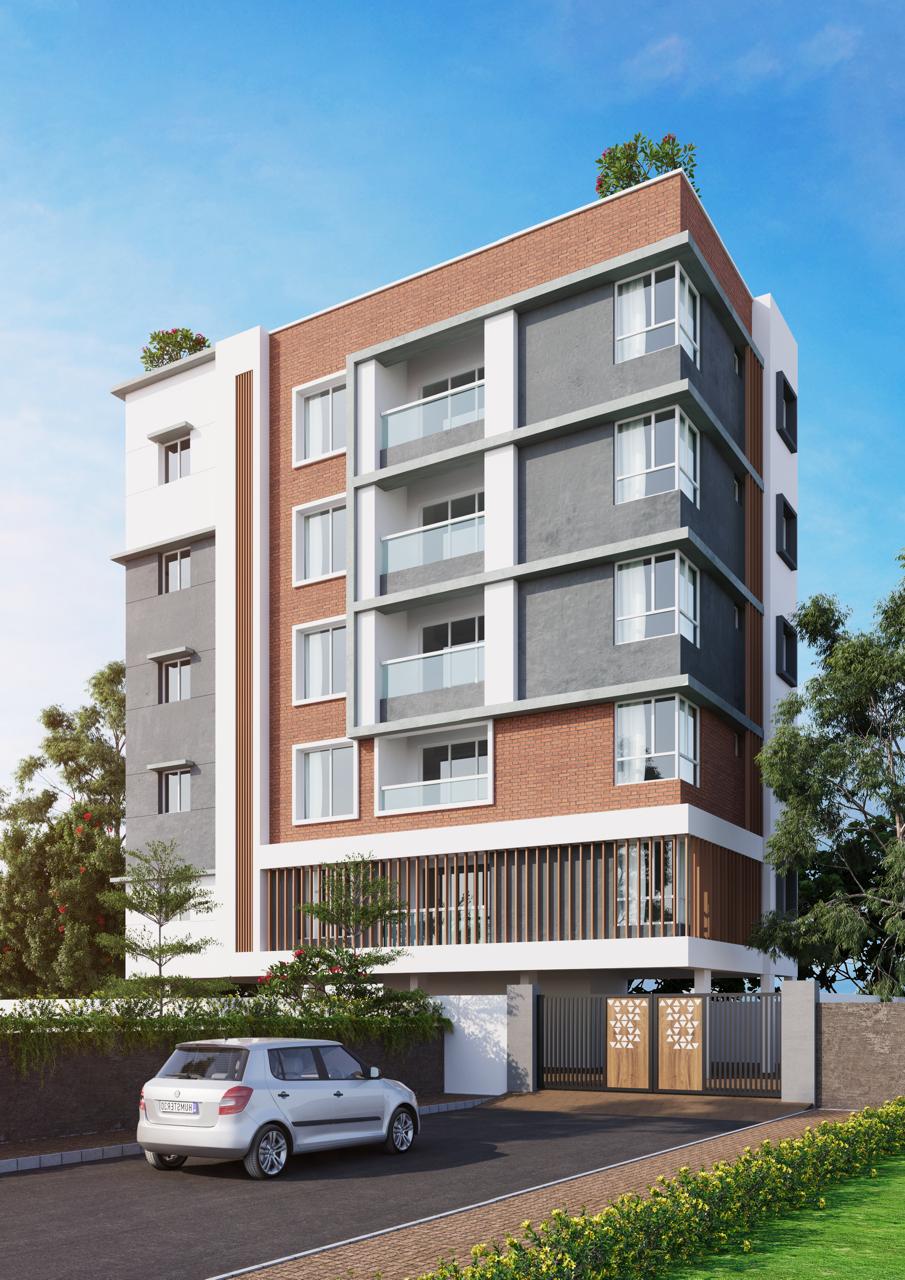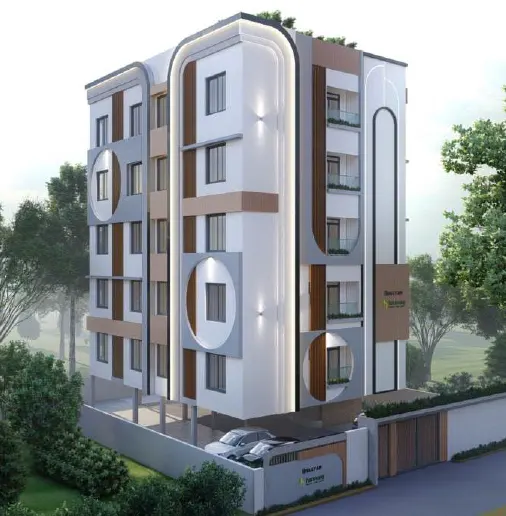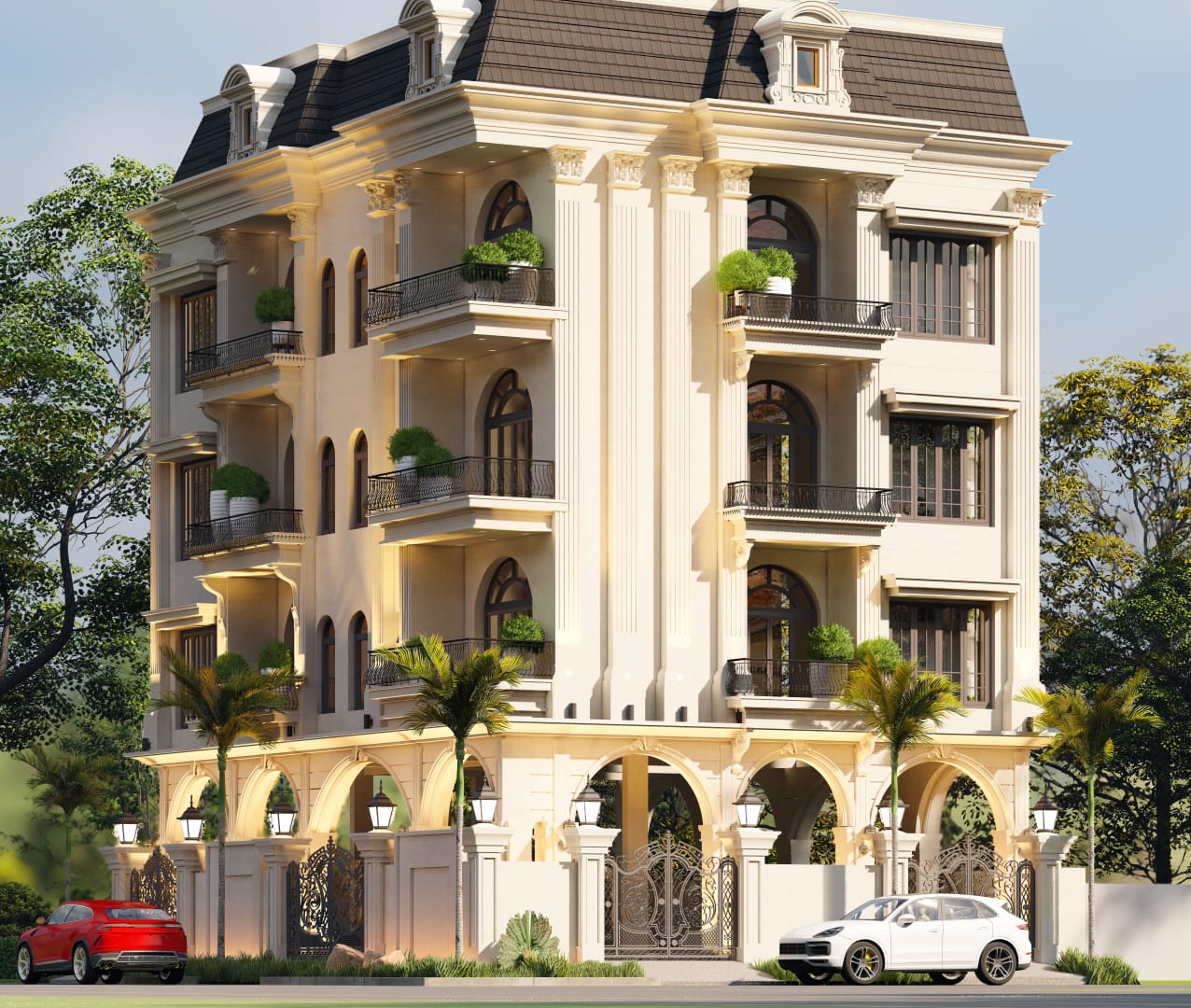Gokulam
Welcome to Gokulam, an exceptional residential apartment project by Prabanjam Properties Chennai, located in the thriving neighborhood of Mogappair. Offering a wide range of 2 BHK and 3 BHK apartments, with unit sizes from 835 to 1845 Sq.ft, Gokulam is designed to meet the lifestyle needs of modern families with space, comfort, and smart planning.
Built across 3 floors with select East, North, and South-facing units, the project ensures Vaastu compliance, ample natural light, and ventilation. Priced attractively at ₹10,500 per Sq.ft, with a budget starting from ₹87 Lakhs + additional costs, Gokulam offers a rare combination of affordability and premium quality in a fast-growing residential zone.
With a handover scheduled for June 2025, this is the perfect time to invest in your future home in one of Chennai’s most sought-after localities.
Live smart, live serene — welcome to Gokulam, Mogappair.
Project Overview

Project Name
Gokulam

Project Type
Residental

Sub Type
Apartment

Project Size
-

Unit Size
835-1845 Sq.ft

Project Plan
2BHK & 3BHK

Price Per Sq.ft.
10500

Status
June 2025 Hand Over

Total Floor
3 Floor

Facing
East/North/South

Location
Mogappaire
Amenities
- 100% Vaasthu Compliance
- 100% Power Backup
- Lift
- CCTV Camera
- Living & Master Bedroom
- Children play area
- Water Supply
- Burglar and Gas Leak Alarm with remote control.
- Driver/Servant Toilet
- Video Door Phone
- Elegant Natural Stone
- Hight Look Rich Finishing Tiles
- Common lights with timer control for Auto on off.
- Letter Box for Each Flats
- Set back areas
- White Cool Roof Tiles In Terrace
LOCATION ADVANTAGES
- SCHOOLS
- MALLS
- HOSPITALS
- TEMPLES
- LIFE STYLE
Luxury Living with Prime Connectivity:
Transportation
- 200 Feet Bypass Road – 20 Mtrs
- Thirumangalam Metro – 3 km
- Proposed Anna Nagar Metro – 3 km
- Mogappair West Bus Dippo – 1 km
Entertainment
- Decathlon Sports India, Nolambur – 1 km
- Cinema Theatre – 1 km
- Multi Cuisine Restaurant – 1.5 km
- Fitness Studios – 1 km
TEMPLES/ Shopping
- Perumal Temple & Amman Temple – 1.5 km
- Apollo Vanagaram – 2 km
- VR Mall – 3 km
- Super Markets – 500 Mtrs
Education/ Healthcare
- Velammal Vidyalaya CBSE School – 2.5 km
- Mar Gregorious College of Arts and Science – 1 km
- Sundaram Medical Foundation – 1 km
- Dr.Agarwal Eye Hospital – 1.5 km
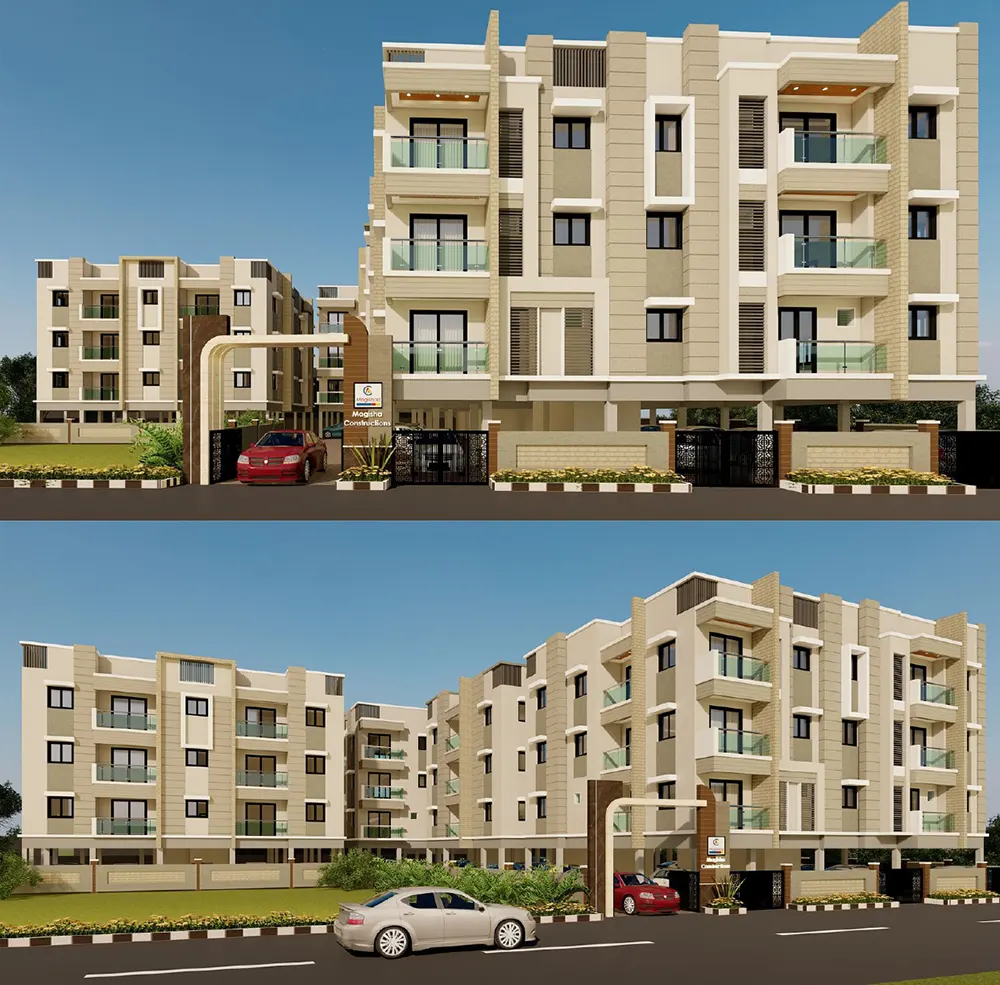
Site Advantage
- No Deviation. 100% As per CMDA Norm and Approval
- All Side 5 feet Clear Setback.
- Underground Drainage. No worries on septic tank water disposal
- Underground EB line. Luxes are free from the electrical hazard of the street EB lines.
- Corporation Water and Bore-Well Water are available 24/7 throughout the year.
- Very Close To School, Colleges, Hospital, IT & ITES Companies
Specifications
STRUCTURE
- RCC frame structure with RCC Columns, Beams and Slabs
- Red Brick Masonry filler walls Stilt plus Three floor
- 9″ thick outer wall and 4½” thick internal walls wherever necessary with table moulded bricks.
DOORS & WINDOWS
Main Entrance Door: Teak wood frame with OST 40mm thick flush door of height 7’0″ with Godrej lock or equivalent tower bolts door viewer, safety latch door stopper.
Bedroom Door: Solid wood frame with 35mm thickness flush door of height 7’0″ft and Godrej or Equivalent locks, thumb turn with key, door stopper.
Bathroom Doors: Solid wood frame with design moulded skin doors of height 2100 mm (7’0″) and Godrej or equivalent locks thumb turn.
Window: UPVC openable window & MS grills in all windows
French Doors: UPVC frame and doors with toughened glass & without grills
Ventilators: Fixed louvers with pinhead glass panes.
FINISHES
Living Dining & kitchen with vitrified flooring (2×2) from SOMANY / KAJARIA.
Balconies / utility – matt finished vitrified tiles/ Non-skid tiles.
Bathroom – Non-skid tiles for flooring & ceramic wall tiles up to ceiling.
Internal Walls: Living, dining, bedrooms, kitchen, utility & lobby finished with 2 coats of putty, 1 coat of primer & 2 coats of emulsion.
Ceiling: Finished with 2 coats of putty, 1 coat of primer & 2 coats of emulsion.
Exterior Walls: Exterior faces of the building finished with 1 coat of primer & 2 coats of emulsion paint with colour as per architect’s design.
Bathroom: Premium glazed ceramic tiles up to false ceiling height of size 300 x 450 mm & above ceiling will be finished with a coat of primer.
KITCHEN & BATHROOM
Black Granite counter top with CARYSIL sink
CP fittings from JAQUAR / ROCA
Provision for exhaust fan, refrigerator, water purifier.
Adequate power points for all kitchen appliances
Ceramic /Printed tiles on the wall 2′ above the counter top
Shower head with spout & concealed diverter from JAQUAR / ROCA
Health faucet from JAQUAR/ROCA
White concealed wall mount EWC from JAQUAR / ROCA
Provision for exhaust fan & geyser
Counter top/wall hung wash basin JAQUAR/ROCA
CP fittings from JAQUAR/ROCA
ELECTRICAL & POWER BACKUP
3 phase electricity supply and independent meters.
Wires from Polycab / Equivalent
Split A/C points for Living Dining & all Bedrooms.
Modular switches and sockets of Anchor Roma.
Earth leakage circuit breaker to prevent shock.
TV, telephone points in living & master bedroom.
2 way switches for master bedroom.
SPECIAL FEATURES
Automatic Water Controller
Elevators 6 passenger capacity automatic lift will be provided with Interior finish.
Rainwater harvesting
Sump and overhead tank for metro & bore well.
One bore well for supplement usage.
Staircase S.S Handrail up to open terrace with Granite or Marble flooring.
Terrace using cool roof tiles in open terrace of the building to avoid/neglect heat during summer period.
Name board apartment owners name will be provided in stilt.
