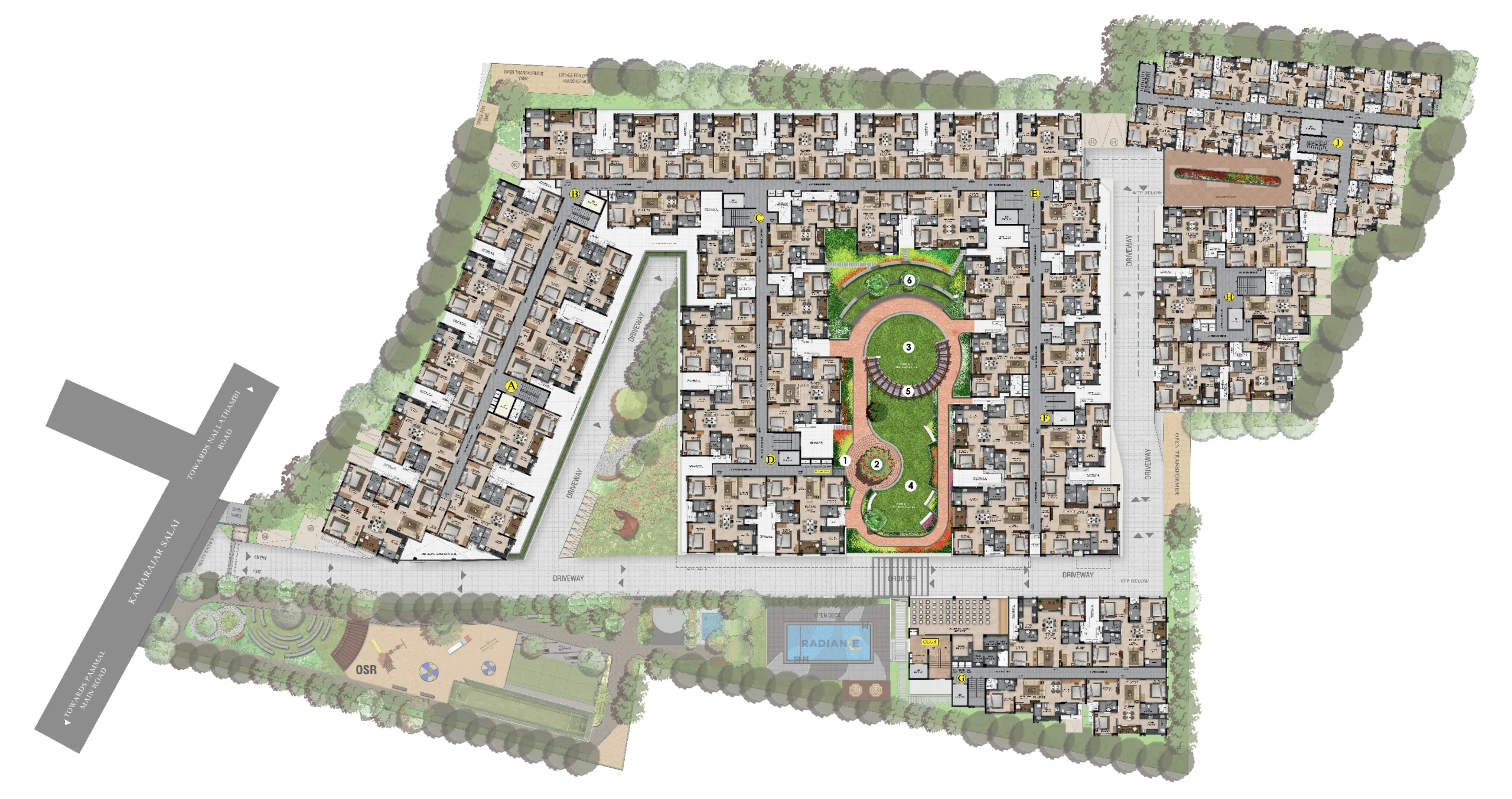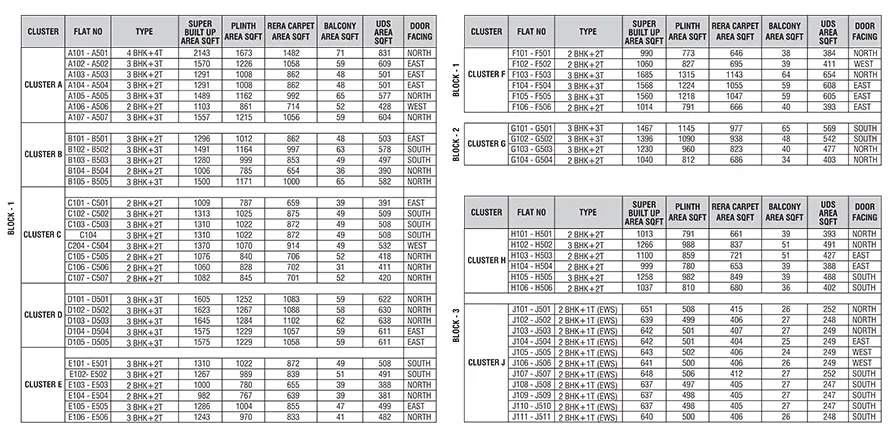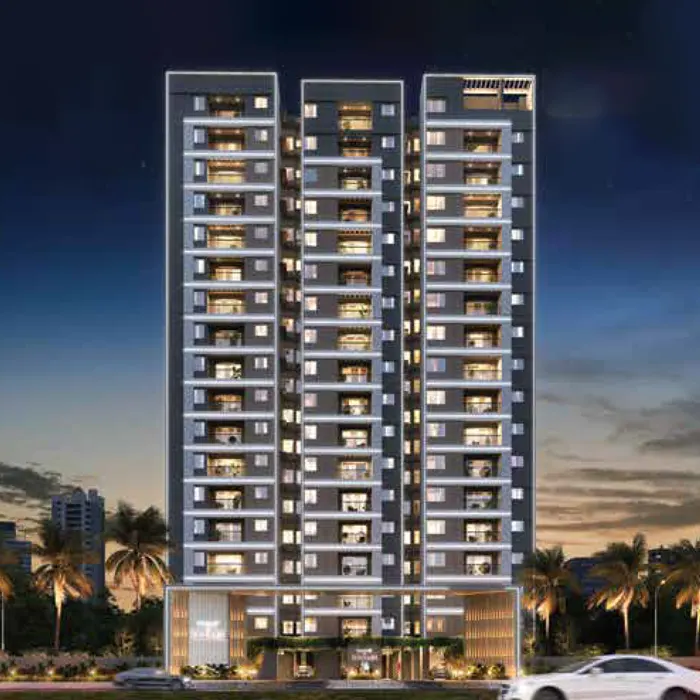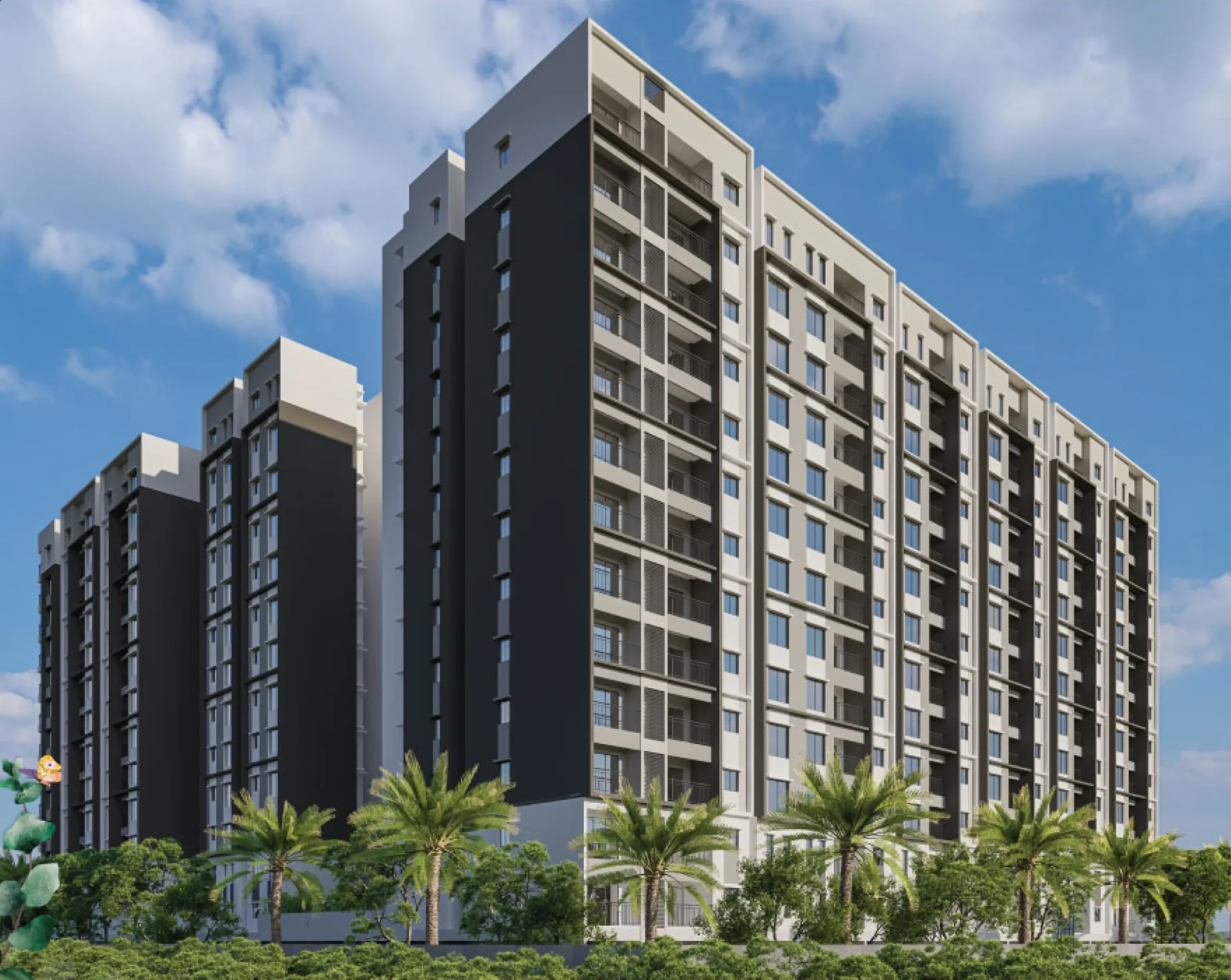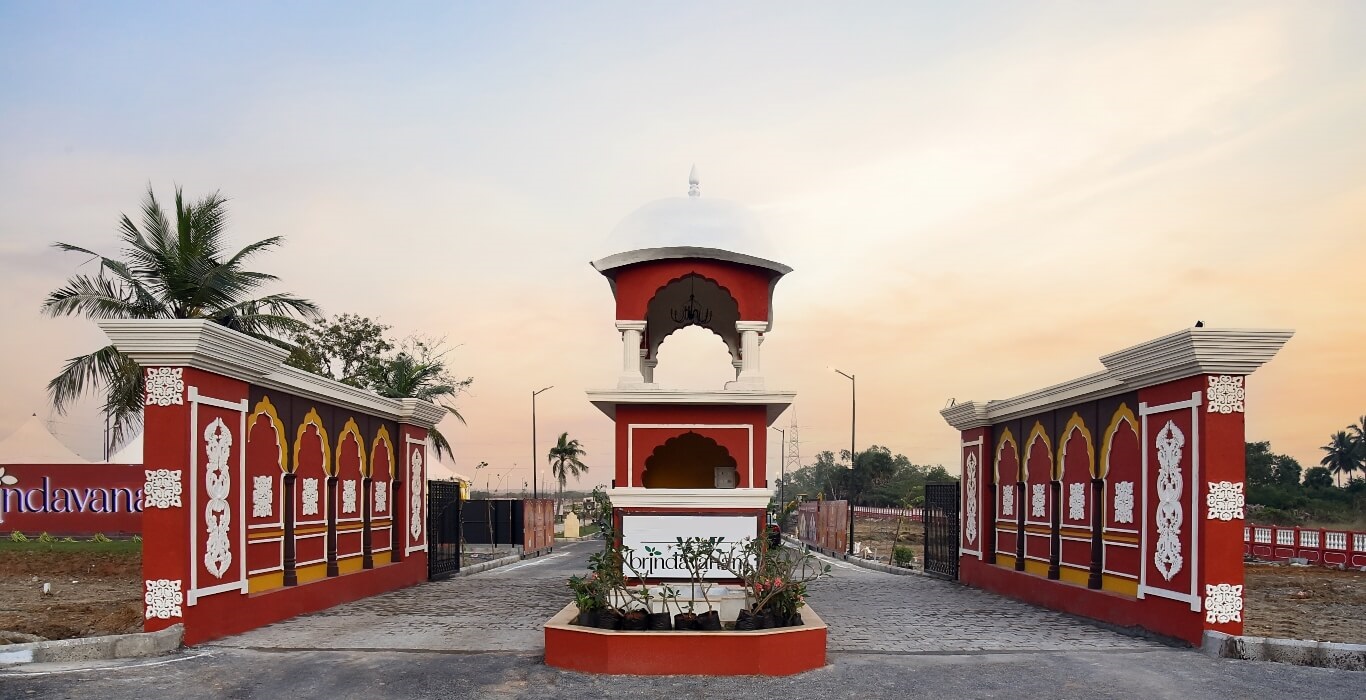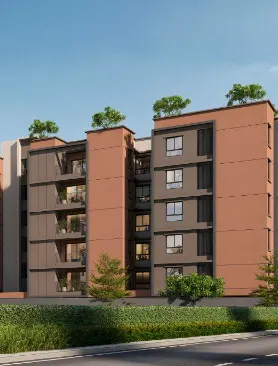The Prime
Discover the essence of elevated living at Radiance The Prime, a landmark residential project in the thriving neighborhood of Pammal, Chennai. Spread across a generous 3.33 acres, this modern apartment community offers a harmonious blend of design, comfort, and connectivity.
With 285 thoughtfully planned units, Radiance The Prime is crafted for urban families seeking spacious living in a well-connected location. The project is designed to optimize space, light, and airflow—delivering homes that feel as expansive as they are elegant.
Set in a rapidly developing suburb, this vibrant gated community is backed by the promise of quality construction and timely delivery, with completion scheduled for June 2026. Whether you’re a first-time homebuyer or looking to upgrade your lifestyle, this is where your next chapter begins.
Project Overview

The Prime
The Prime

Project Type
Residental

Sub Type
Gated Community

Project Size
3.33 Acres

Unit Size
285 Units

Price Per Sq.ft.
7200

Status
Completion Date - June 2026

Total Floor
Basement + Stilt + 5 Floors.

Location
Pammal
AMENITIES BEYOND COMPARE
Radiance THE PRIME goes beyond living. It’s about thriving. Immerse yourself in a world of 35+ lifestyle amenities that redefine grandeur and opulence. The highlight, a Podium Garden, provides a green oasis within, offering a retreat amidst the urban hustle.
OUTDOOR AMENITIES :
- Reflexology Pathway
- Amphitheatre
- Children's Play Area/ Sandpit
- Cricket Net Practice
- Mini Multipurpose Court
- Basketball Hoop
- Walkway
- Tree Court with seating
- Tree Planting
- Rock Climbing
- Open Gym
- Pergola with Seating
INDOOR AMENITIES & GREEN SPACE
- Lawn
- Curved Seats
- Shrub Planting
- Swimming Pool
- Toddler Pool
- Meeting Room with pantry
- Table tennis room
- Chess
- Association Room
- Snooker
- Air Hockey
- Creche Room
- Gathering Room
- AV Room
- Foosball
- Boxing Simulator
- Indoor Children Play area
- Kids fitness corner
- Lego play area
- Video Games Room
- VR Games Room
- Ball pit
LOCATION ADVANTAGES
- Pallavaram Railway Station (1 Km)
- Pallavaram Bus Stand (2.1 Km)
- Airport Metro Station (3.2 Km)
- International Airport (3.3 Km)
- Embassy Splendid Tech Zone (4.2 Km)
- Madras Export Processing Zone (6.6 Km)
- International Tech Park (4.7 Km)
- Olympia Technology Park (9.3 Km)
- DLF IT Sez Park (9.8 Km)
- Shriram Gateway Office Park (11.3 Km)
- Chennai One IT Sez (11.9 Km)
Luxury Living with Prime Connectivity:
Schools
- St. Therasa Girls Hr. Sec. School – 850 M
- St. Sebastian Matriculation School – 900 M
- Sri Sankara Matric. Hr. Sec. School – 1.2 Kms
- Nadar Sanga Matriculation School – 1 Km
- Cantonment Higher Secondary School – 1.3 Kms
- CSI St. Stephen’s Matric. School – 1.6 Kms
- Holy Queen Matric. School – 2 Kms
- Sun Shine SSM School – 3.5 Kms
- KV School – 4.8 Kms
HOSPITALS
- Shadithya Hospital – 900 M
- Subhiksha Hospital – 650 M
- Devibala Maternity Hospital – 1 km
- BP Jain Hospital – 1.6 Kms
- Jip Diabetic Multi-Speciality Hospital – 1.7 Kms
- Sugam Hospital – 2.1 Kms
COLLEGES
- Tagore College Of Arts And Science – 3.4 Kms
- SDNB Vaishnav College For Women – 3.2 Kms
- Sree Balaji Medical College & Hospital – 4 Kms
- Vels Institute Of Science, Technology & Advanced Studies – 4.3 Kms
- AM Jain College – 5.3 ms
SHOPPING MALLS & ENTERTAINMENT
- Grand Galada -3.1 Kms
- Aero Hub – 3.4 Kms
- Super Saravana Stores – 2.9 Kms
- Pothys – 2.8 Kms
- The Chennai Silks – 2.3 Kms
- Saravana Selvarathinam Store – 3.8 Kms
- Phoenix Market City 11.2 Kms
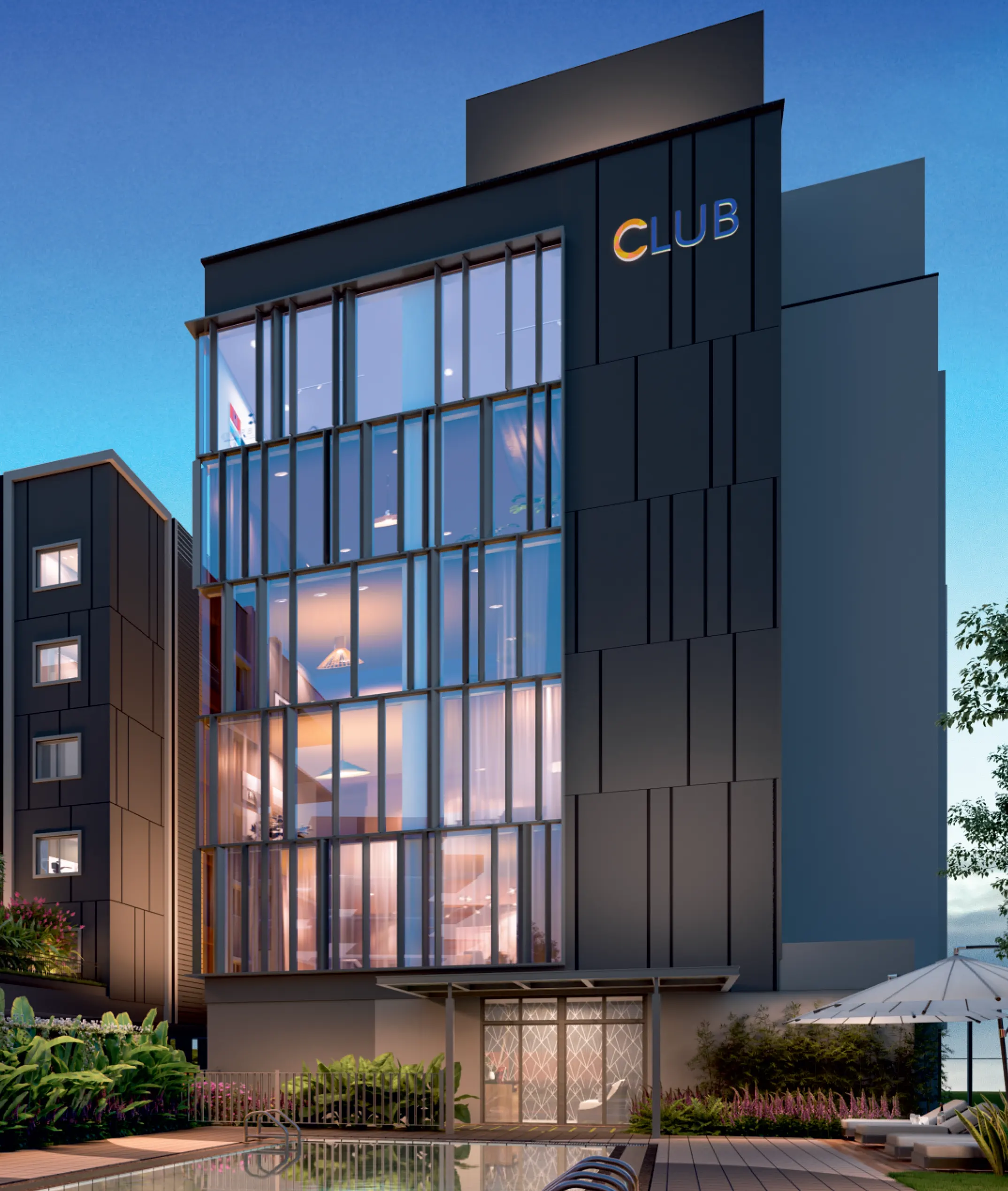
SEAMLESS CONNECTIVITY AND EVERY CONVENIENCE AT YOUR DOORSTEP
Discover unparalleled connectivity at Radiance The Prime, ideally situated in the most sought-after area of Pammal near Pallavaram. Only 5 minutes from Chennai International Airport, our location ensures swift access to the Metro Station, Pallavaram Railway Station, Pallavaram Bus Stand, and Radial Road. Aero Hub Mall, Chennai’s latest shopping and entertainment destination, is a mere 5 minutes away. Moreover, you can enjoy seamless retail therapy with Pothys, GRT, Saravana Stores, and more nearby. With renowned educational institutions and healthcare facilities just around the corner and every major destination being moments away, welcome to a home that redefines convenience in modern living.
Specifications
STRUCTURE
Masonry
- RCC framed concrete structure
- Earthquake resistance structure adhere to seizmic zone III
- Anti-termite treatment during stage wise construction
- AAC light weight blocks for internal and external masonry walls
- Solid Blockwork or AAC block in Stilt.
FLOOR & WALL TILES AND KITCHEN
- Living, Dining, Bedroom & Kitchen – 600 X 600mm Vitrified Tiles.
- Balcony, Utilities & Toilets – Ceramic Tiles – Antiskid Flooring of suitable size.
- Terrace – Concrete/Clay Tiles.
- Staircase – Granite.
- Corridor & Typical Floor Lobby – Vitrified Tiles as per architect’s design.
- External Driveway – Interlocking Concrete Pavers.
- Stilt and Basement Car Parking – Granolithic Concrete Flooring.
- Kitchen – Glazed Ceramic tiles to the height of 2ft from platform level.
- Toilet – Glazed Ceramic tiles upto the false ceiling level.
- Utility – Glazed Ceramic tiles with height matching the Kitchen wall tile level.
- Lift Wall – Granite for lift wall jambs and the rest of the area will be painted.
- Stainless Steel Single Bowl Sink – Nirali / Futura or equivalent (Will be handed over to the respective flat owner).
- Water Taps – Water point with 2 separate taps.
DOORS/ WINDOW VENTILATORS/ RAILING/ FALSE CEILING
- Main Door – 7ft height factory-made door, 35mm thickness flush shutter with
both sides veneered finish. Designer hardware of DORSET or YALE or equivalent make. Digital lock system for the main door. - Bedroom Door – 7ft height factory-made door, 32mm thickness flush shutter with both sides laminated. Designer hardware of DORSET or YALE or equivalent make.
- Bathroom Door – 7ft height frame made door, 30mm thickness flush shutter with both sides laminated. Designer hardwares of DORSET or YALE or equivalent make.
- Window & French Door – White UPVC sliding windows and sliding french doors with clear glass.
- Ventilators – White UPVC – with swing open shutters for shaft accessible area and Louver type ventilators in other areas.
- Staircase Railing & Balcony railing
- – Aesthetically designed MS railings for staircase
- Shower glass partition – Glass partition for the shower area in master bedroom toilet
- Bathroom false ceiling – Grid type ceiling in all bathrooms.
PAINTING
- Internal Walls – 2 coats of Asian / Berger / Dulux / equivalent emulsion paint over base primer & putty
- External Walls – 2 coats of Asian / Berger / Dulux / equivalent weather proof emulsion paint over texture
- Ceiling – 2 coats of Asian / Berger / Dulux / equivalent emulsion paint over base primer & putty
- MS Railing – 2 coat of Satin enamel paint of Asian / Berger / Dulux / equivalent over primer
ELECTRICAL
- Power Supply – Three phase power supply with concealed wiring and ACCL (automatic change over with current limiter)
- Switches and Sockets – Anchor by Panasonic / Equivalent
- Wiring – Fire Retardant Low Smoke (FRLS) copper wire of quality IS brand POLYCAB/KEI or equivalent.
- AC Point -Provision with electrification in all bedrooms/Study & living room.
- TV & Data Point – Provision with electrification in Living or Dining room & all bedrooms
- 2 Way Control Switch – For light and fan point in all bedrooms.
- DG Power Backup – 500W for Compact 2BHK & 2BHK, 800W for 2.5BHK & 3BHK, 1000W for 4BHK.
- 20Amps Point – For Geyser with electrification in all bathrooms.
- 15 Amps Point – For Refrigerator, washing machine & microwave oven in kitchen.
- 5 Amps Point – For Chimney, water purifier, mixer/grinder point in Kitchen.
CP & SANITARY FITTING
- Sanitary ware & CP fittings – ROCA / AMERICAN STANDARDS or Jaquar or equivalent.
- European Water Closet – ROCA / AMERICAN STANDARDS or Jaquar or equivalent, wall mounted type, wall concealed tanks with health faucet.
- Shower CP Diverter – Rain shower head for master bedroom bathroom and normal shower head for other bathrooms., Single lever high flow concealed diverter with overhead shower and spout at all bathrooms.
- Washbasin in Bathrooms – Wash basins with polished granite counter slab in master bedroom bathroom, wall hung wash basins in all other bathrooms.
- Washbasin in Dining – Semi counter washbasin with polished granite for 4BHK units, wall hung., Washbasin in 3BHK & 2.5BHK units. 2BHK & compact 2BHK units without washbasin.
- Pipelines – CPVC/UPVC water pipe lines, PVC soil and waste sewage pipelines, rain
water drain pipelines shall be of ISI-certified brands like Aashirwad/ Astral/Supreme/Prince or equivalent.
EXTERNAL/ SALIENT FEATURES
- Solar Power – 100% for common area lighting
- Water Meter – Water meter for the domestic water line in each apartment., Sewage treatment plant, water softener plant and solid waste composter of required capacity., CCTV camera surveillance system, entry and exit with security cabin & boom
barriers, 6 feet high compound wall and reflector signages. - Lift – Standard lift of adequate capacity.
- EV Charger infrastructure provision – 4 slots for four-wheelers and 12 slots for two-wheelers for the overall community.
| Built-up Area | Total Cost Without Registration | |
|---|---|---|
| 2 BHK Compact + 1 T | 639 To 648 SQFT | 57 L To 58 L |
| 2 BHK + 2 T | 982 To 1100 SQFT | 84 L To 93 L |
| 3 BHK + 2 T | 1230 To 1370 SQFT | 1.03 Cr To 1.08 CR |
| 3 BHK + 3 T | 1467 To 1685 SQFT | 1.22 CR To 1.43 CR |
