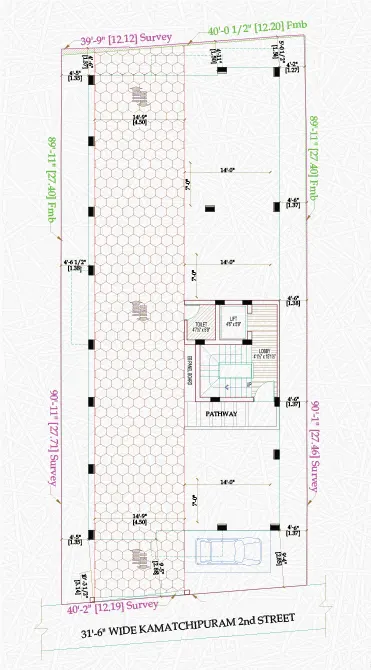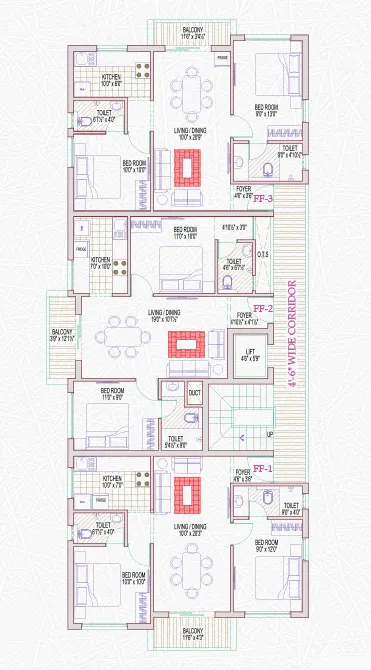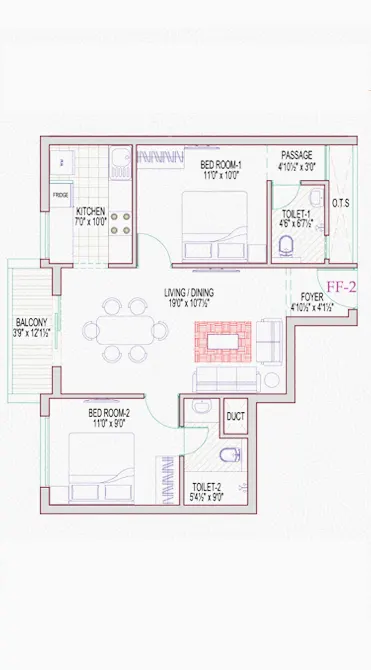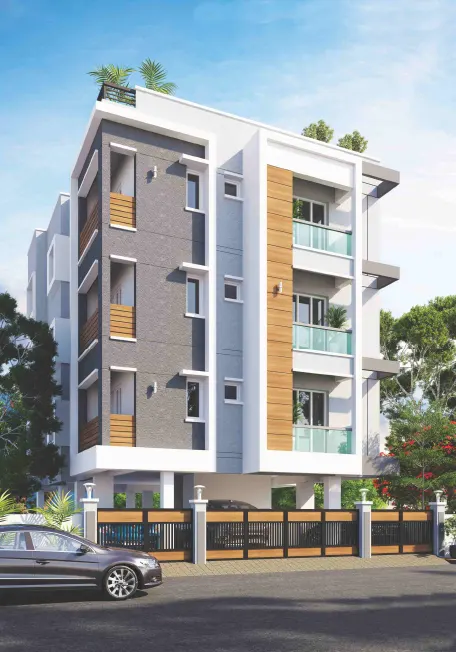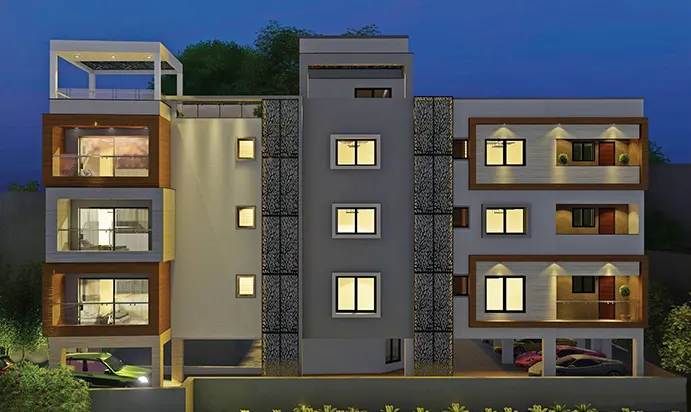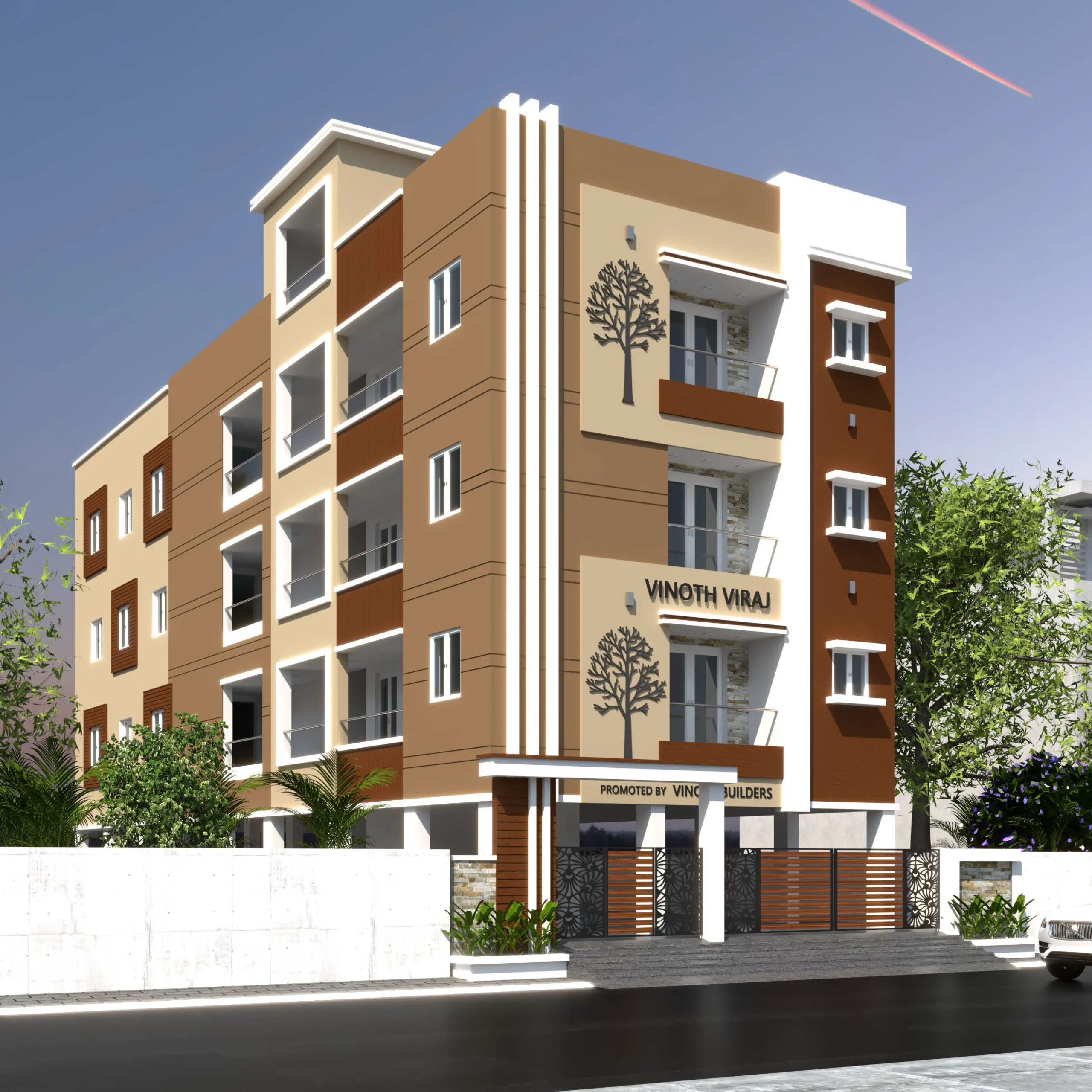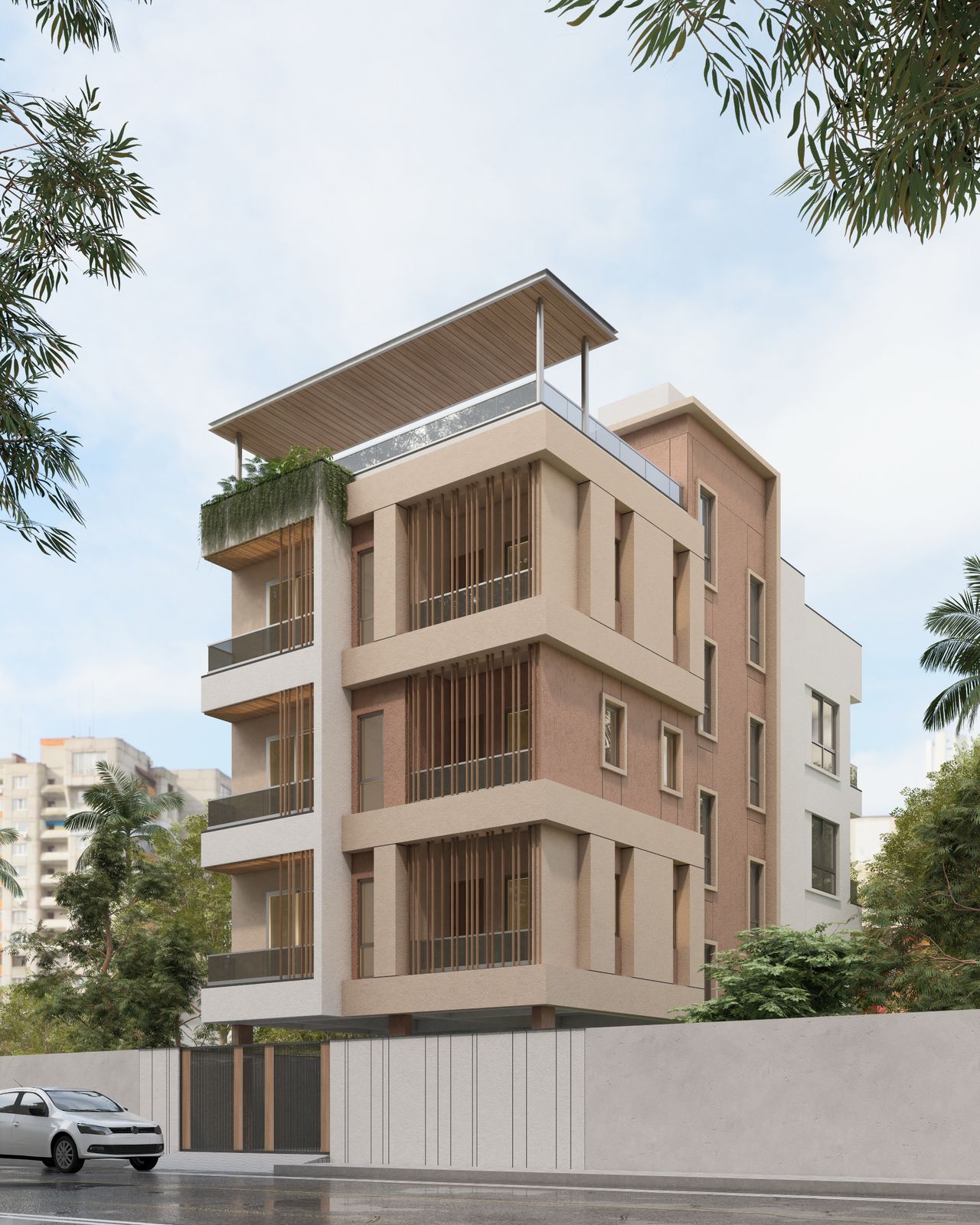Sruthi
At Harmony Sruthi, excellence isn’t just an aspiration it’s our foundation. Nestled in the heart of the city, this project offers more than just a place to live, it promises a lifestyle of luxury and tranquility. Experience unparalleled craftsmanship and premium materials that define our brand’s essence. Personalise your living space to perfection, ensuring every detail mirrors your unique vision. With spacious layouts, abundant natural light, and top-of-the-line amenities, each home is designed to enhance your living experience. Live the life you’ve always envisioned, surrounded by elegance and comfort, in a community
that values your individuality. Harmony Sruthi awaits where your dreams of luxurious living become a beautiful reality
Project Overview

Project Name
Sruthi

Project Type
Residental

Sub Type
Apartment

Project Size
-

Unit Size
-

Project Plan
-

Price Per Sq.ft.
-

Status
-

Total Floor
-

Facing
-

Location
Mambalam West
Amenities
- 100% Vaasthu Compliance
- 100% Power Backup
- Lift
- CCTV Camera
- Living & Master Bedroom
- Children play area
- Water Supply
- Burglar and Gas Leak Alarm with remote control.
- Driver/Servant Toilet
- Video Door Phone
- Elegant Natural Stone
- Hight Look Rich Finishing Tiles
- Common lights with timer control for Auto on off.
- Letter Box for Each Flats
- Set back areas
- White Cool Roof Tiles In Terrace
LOCATION ADVANTAGES
- SCHOOLS
- MALLS
- HOSPITALS
- TEMPLES
- LIFE STYLE
Luxury Living with Prime Connectivity:
Transportation
- 200 Feet Bypass Road – 20 Mtrs
- Thirumangalam Metro – 3 km
- Proposed Anna Nagar Metro – 3 km
- Mogappair West Bus Dippo – 1 km
Entertainment
- Decathlon Sports India, Nolambur – 1 km
- Cinema Theatre – 1 km
- Multi Cuisine Restaurant – 1.5 km
- Fitness Studios – 1 km
TEMPLES/ Shopping
- Perumal Temple & Amman Temple – 1.5 km
- Apollo Vanagaram – 2 km
- VR Mall – 3 km
- Super Markets – 500 Mtrs
Education/ Healthcare
- Velammal Vidyalaya CBSE School – 2.5 km
- Mar Gregorious College of Arts and Science – 1 km
- Sundaram Medical Foundation – 1 km
- Dr.Agarwal Eye Hospital – 1.5 km
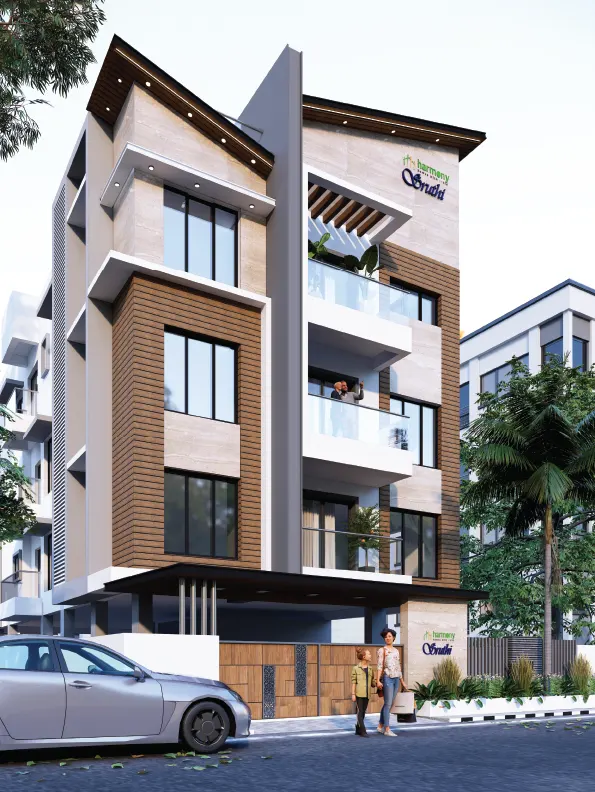
Site Advantage
- No Deviation. 100% As per CMDA Norm and Approval
- All Side 5 feet Clear Setback.
- Underground Drainage. No worries on septic tank water disposal
- Underground EB line. Luxes are free from the electrical hazard of the street EB lines.
- Corporation Water and Bore-Well Water are available 24/7 throughout the year.
- Very Close To School, Colleges, Hospital, IT & ITES Companies
Specifications
STRUCTURE
- RCC Framed Structure with high quality Bricks/AAC blocks for external walls.
- Internal Painting will be done with Plastic emulsion. Paint brand options are Asian/Jotun or equivalent.
- The height of each floor will be 10 feet maximum.
- The Lintel Level will be 7ft. above the finished floor level.
FLOORING / STAIRCASE
- Living / Dining / Bedrooms / Kitchen: Vitrified Tiles (2 Feet X 2 Feet) of RAK/Kajaria/NITCO make or equivalent
- Bathrooms / Balconies: Antiskid ceramic (1 Feet X 1 Feet Dimension) of (RAK/Kajaria /NITCO or equivalent make
- Staircase and Lobbies: Granite Tiles Stainless steel railing will be provided for the Staircases
- Car Parking: Concrete tiles- Hindustan/Equivalent
DOORS
- Main Entrance: Polished teak wood door panel and frame with 40 mm thick Veneered shutters with a Width 7’ X 3’6’’ and also with appropriate hardware such as Godrej Ultra Locks, Heavy Duty Hinges, etc.
- Internal Door: Teak wood frames with suitable hinges, tower bolts and Good quality locks. Flush doors for Internal Doors of size 7 ’ X 3’.
- Toilets: Water Resistant Wooden Doors for Toilets with good quality locks and hard ware
- French Door: 1 French Door will be provided at appropriate location
WINDOWS/ KITCHEN
- UPVC Single Glazed Swing Open type Windows / Sliding windows with Steel Grills wherever necessary.
- UPVC Ventilators for the Toilets with Steel Grills.
- Granite Platform 2 Feet Wide for Kitchen Counter for a minimum running length of 10 feet with Stainless Steel Sink with a Drain board of minimum dimensions 1000 mm X 600 mm of Carysil or equivalent make.
- The Kitchen wall above the slab will be covered with glazed tiles for a height of 2 feet.
TOILETS
- Colored Western Style and Fixtures will be from Parryware/Hindware or equivalent.
- Suitable color Design Glazed tiles of RAK/Kajaria/NITCO make or equivalent for the
- wall dado up to a full height of wall fittings.
- CP Fittings to be of Parryware make or equivalent.
- Geyser provision with hot and cold water piping with high-quality chrome-plated pipe
- Mixer unit shower, Health Faucet near EWC, Washbasin of Hindware / Parryware or equivalent will be provided
- All tap off points for wash basin tap, Geyser water point, etc. through angle Cock.
- Inner concealed water lines will be with CPVC pipes, Ashirvad / Astral or equivalent
WATER SUPPLY
- Deep Bore Well for Ground Water
- Two-compartment Underground Sump of capacity of 12,000 litres for both metro water and ground water storage.
- Ground Water will be tested and an appropriate water treatment /filtration system would be installed based on the test results.
- 1 No RCC Overhead Water Tank will be installed on the terrace of a capacity of 6,000 liters.
- Piping system cross connections will also be provided to enable interchangeability or common use of Metro and or bore well water.
ELECTRICAL
- 3-Phase Electric Connections.
- 3Ph X 10/30 amp power supply meter with ELCB. Individual 3Ph DB inside each flat with lighting and power circuits segregated.
- Multi-core high-quality copper wiring in concealed PVC conduits with MCB and recessed switches.
- Wiring will be of Finolex or equivalent make multi strand copper with 1.5 sq.mm for 5A circuits and 2.5 sq.mm for 15A power circuits.
- High power Circuit for AC, Geyser, Fridge etc., and low power circuits for other points wherever required.
- Modular plated Switches to be provided of GM Switches / Legrand or equivalent as per the table shown below.
- Proper earthing circuit is necessary for each flat. 2 separate earth pits for flats, separate earth pits for water pumps and 2 separate earth pits for lift circuits will be provided.
