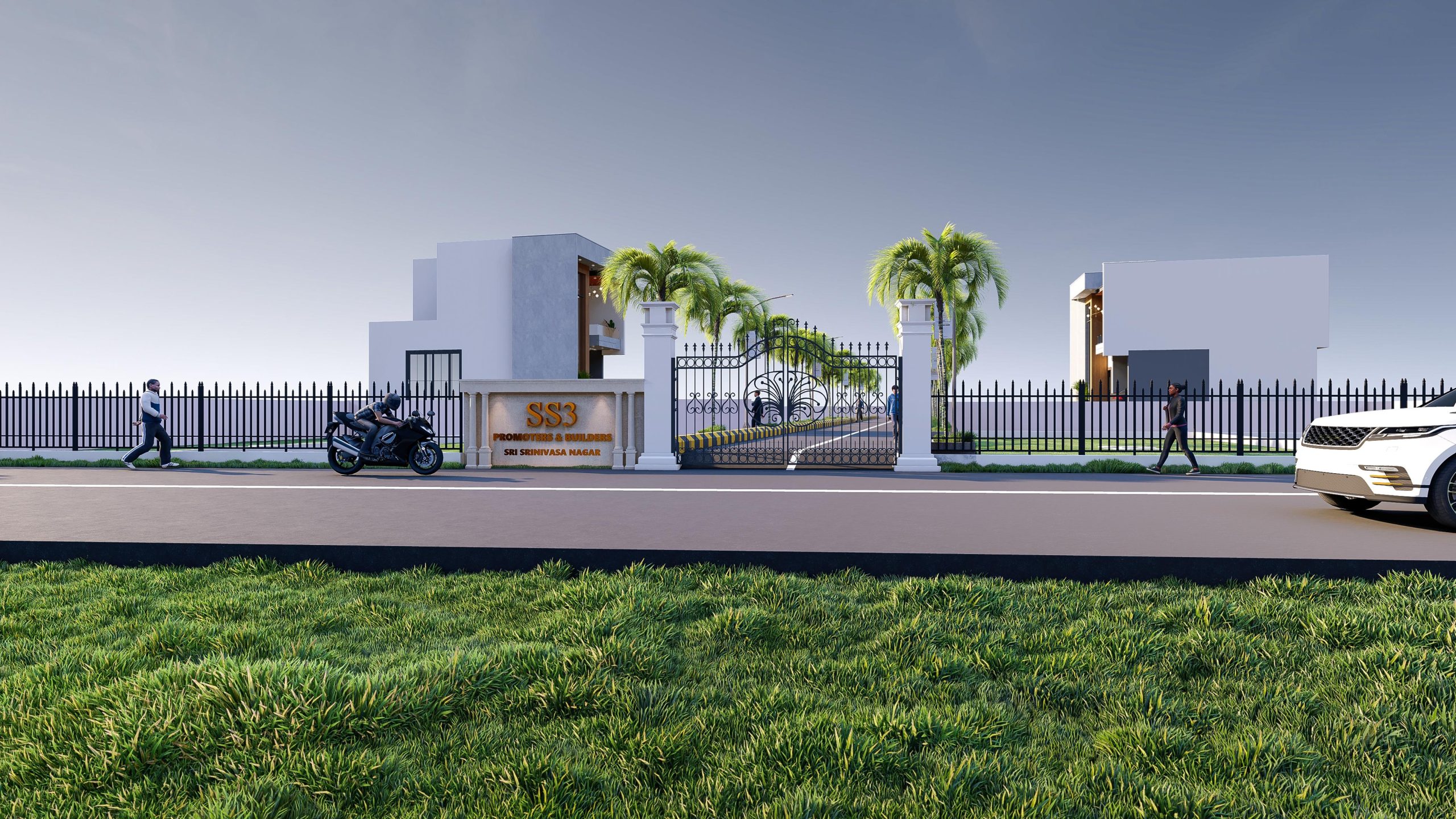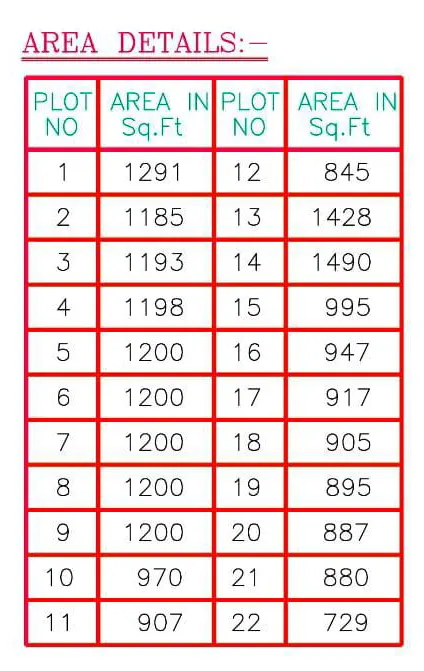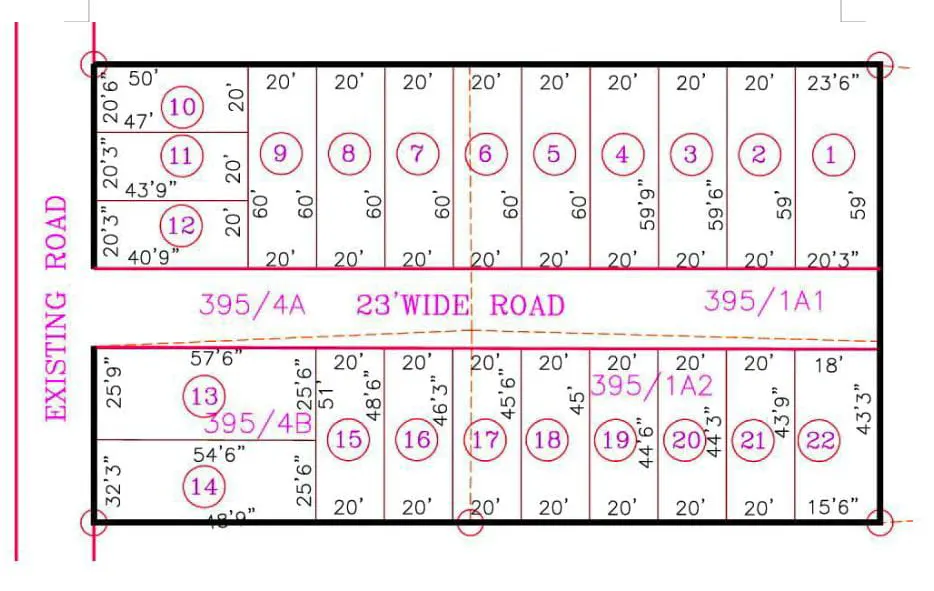Srinivasa Nagar
Lorem Ipsum is simply dummy text of the printing and typesetting industry. Lorem Ipsum has been the industry’s standard dummy text ever since the 1500s, when an unknown printer took a galley of type and scrambled it to make a type specimen book. It has survived not only five centuries, but also the leap into electronic typesetting, remaining essentially unchanged. It was popularised in the 1960s with the release of Letraset sheets containing Lorem Ipsum passages, and more recently with desktop publishing software like Aldus PageMaker including versions of Lorem Ipsum.
Project Overview

Project Name
Srinivasa Nagar

Project Type
Residental

Sub Type
Plot

Project Size
-

Unit Size
-

Project Plan
-

Price Per Sq.ft.
-

Status
-

Total Floor
-

Facing
-

Location
-
Amenities
- 100% Vaasthu Compliance
- 100% Power Backup
- Lift
- CCTV Camera
- Living & Master Bedroom
- Children play area
- Water Supply
- Burglar and Gas Leak Alarm with remote control.
- Driver/Servant Toilet
- Video Door Phone
- Elegant Natural Stone
- Hight Look Rich Finishing Tiles
- Common lights with timer control for Auto on off.
- Letter Box for Each Flats
- Set back areas
- White Cool Roof Tiles In Terrace
LOCATION ADVANTAGES
- SCHOOLS
- MALLS
- HOSPITALS
- TEMPLES
- LIFE STYLE
Luxury Living with Prime Connectivity:
Corporate Hubs
- Olympia Tech Park
- Tamarai Tech Park
- L&T
- D.L.F Cyber City (DLF IT Park)
Entertainment
- Nexus Vijaya Mall
- Chandra Mall
- VR Chennai
- Kaasi Talkies
Hospitals
- SIMS Hospital
- K.M.Speciality Hospital
- Vijaya Hospital
- Kauvery Hospital
- Sooriya Hospital
Hotels
- Green Park
Education
- Chinmaya Vidyalaya School
- PSBB School
- La Chatelaine
- Kendriya Vidyalaya
- ESIC Medical College & PGIMSR
- Meenakshi College for Women
- SRM Institute Of Science And Technology
Transport
- Ashok Nagar Metro
- Vadapalani Metro
- CMBT Metro
- KK Nagar Bus Depot
- Vadapalani Bus Depot
- Aiport

Site Advantage
- No Deviation. 100% As per CMDA Norm and Approval
- All Side 5 feet Clear Setback.
- Underground Drainage. No worries on septic tank water disposal
- Underground EB line. Luxes are free from the electrical hazard of the street EB lines.
- Corporation Water and Bore-Well Water are available 24/7 throughout the year.
- Very Close To School, Colleges, Hospital, IT & ITES Companies
Specifications
Structure Flooring
Built on an RCC-framed structure designed to withstand seismic activity, Aliyah’s Peace Enclave ensures lasting strength and stability. The foundation is laid with precision based on expert consultation, with anti-termite treatment that protects from the ground up and built with Red Bricks to with hold our tradition.
Walk into a home that’s as beautiful underfoot as it is overhead. Vitrified tiles in living spaces bring elegance and durability, while anti-skid tiles in wet areas ensure safety without compromising aesthetics. Granite flooring in the lobby and staircases adds a premium finish from the first step.
Kitchen
Designed for functionality with stylish granite countertops, stainless steel sink, smoke vent for chimney, and ceramic wall tiles. Every detail makes cooking feel less like a task and more like a joy.
Doors & Windows
The main door is crafted from solid teak wood, offering strength and durability. Bedrooms and bathrooms feature water-resistant ABS doors designed for long-term use.
UPVC windows provide natural light and effective sound insulation. High-quality locks from brands like Godrej and Yale ensure secure access throughout the home
Electricity & Plumbing
Equipped with Finolex or Havells wiring, and finished with modular switches from Great White to make your home safe, sleek, and future-ready.
Built with ISI-certified CPVC and UPVC piping from Astral, ensuring a seamless water supply in and out so you never have to worry about what’s behind the walls
Bathrooms
From Parryware CP fittings to wall-mounted W/C and health faucets, every bath space is crafted to offer daily comfort. Anti-skid tiles, geyser provision, and waterproofing complete the experience with reliability.
Modern Finishes & Smart Conveniences
The homes feature quality interior and exterior finishes, including putty, primer, and emulsion paint from trusted brands. A 6-passenger elevator ensures smooth floor access. Smart living features include CCTV surveillance, inverter provision for power backup, and a video door phone system for added Safety and control


Gallery
Video

