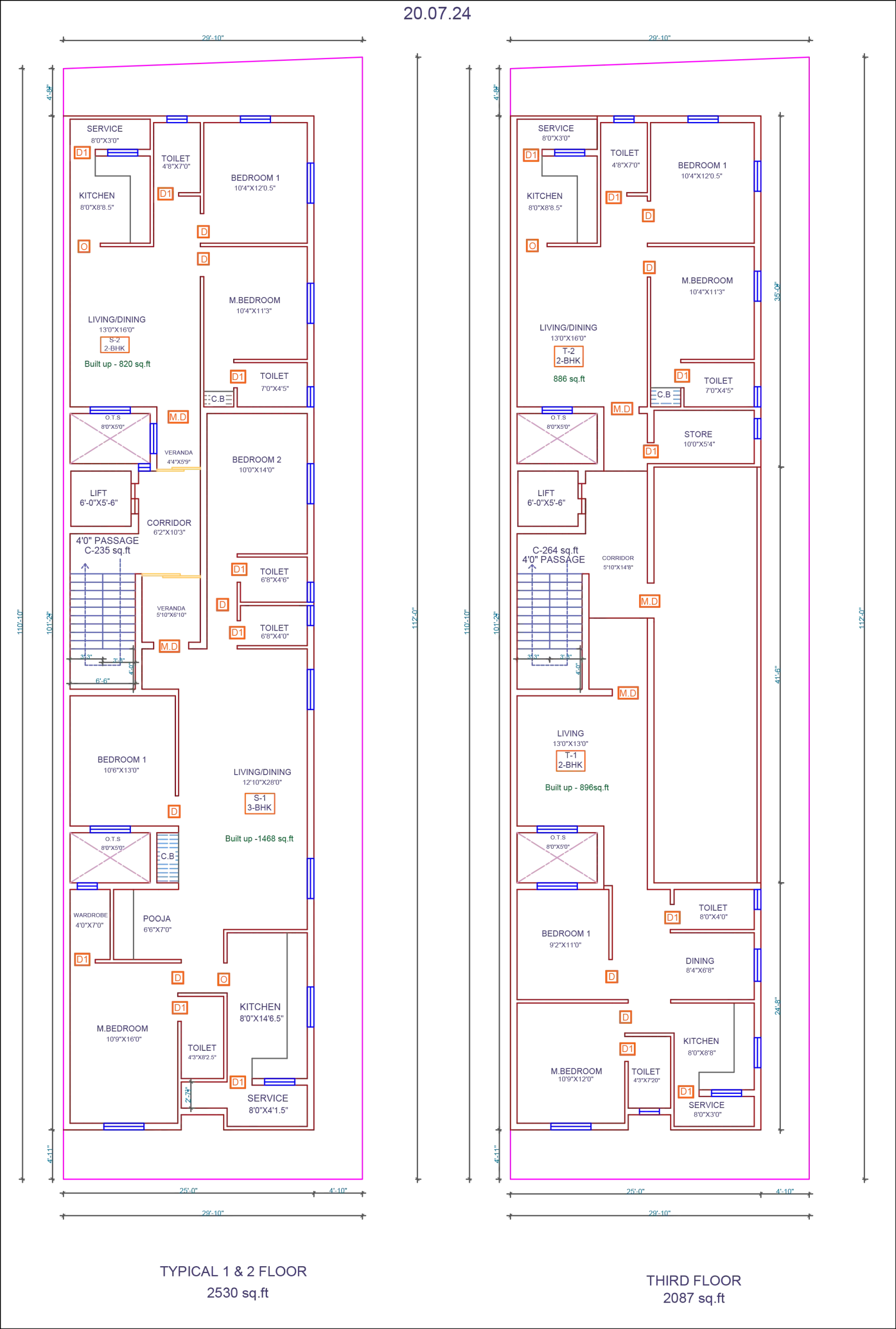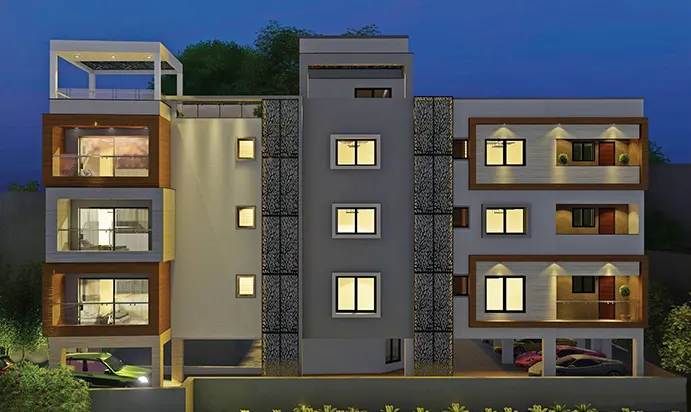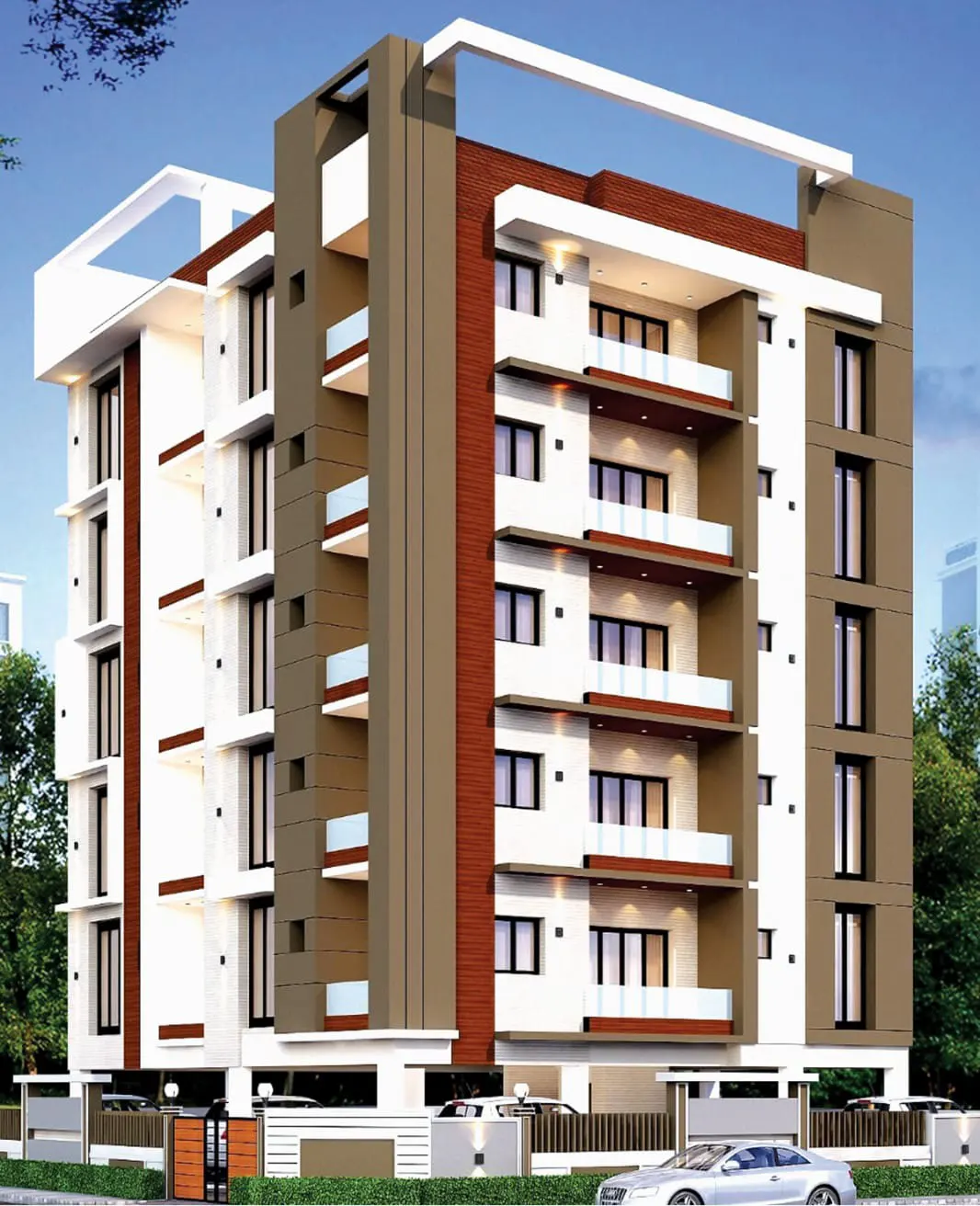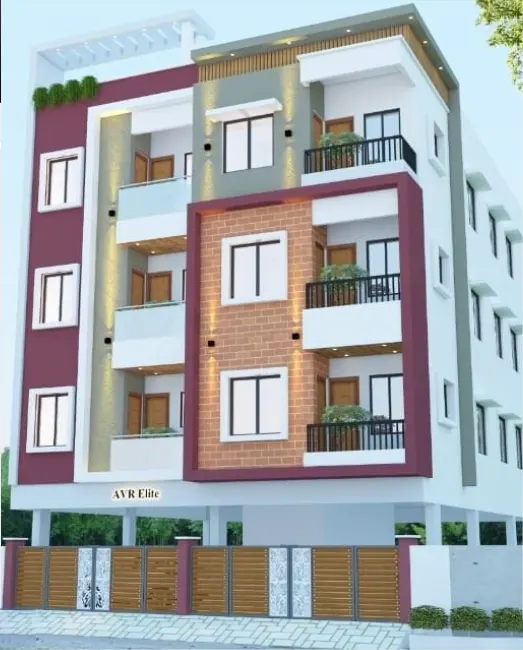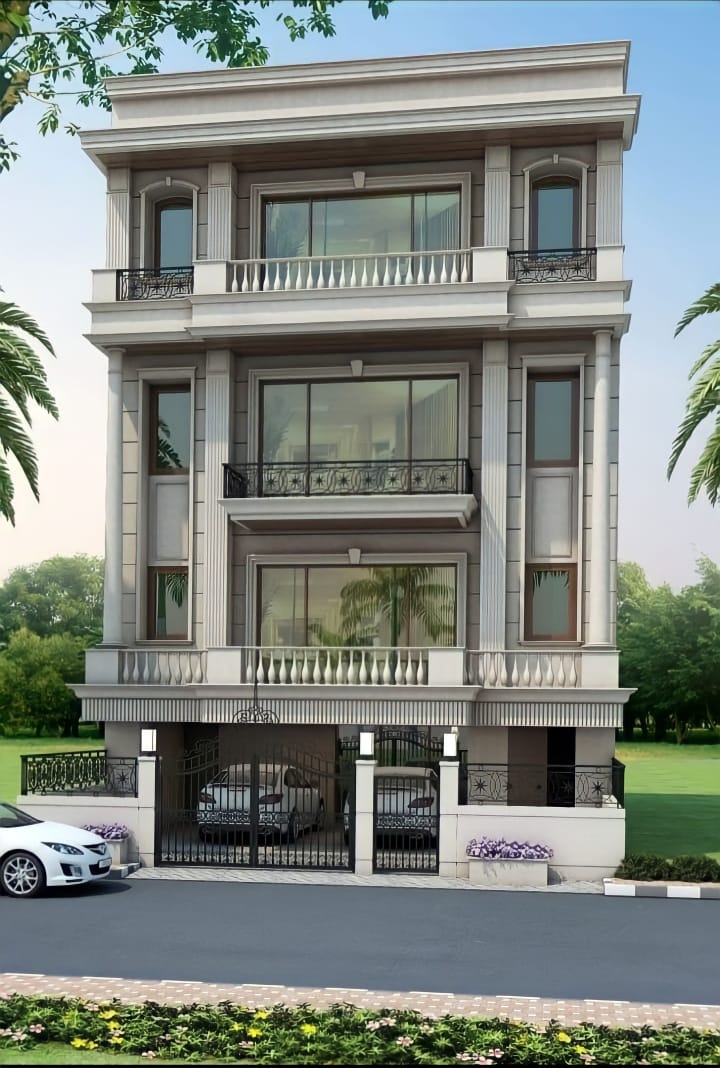Shivaoham
Shivoham is where timeless design meets peaceful living in the heart of Perambur, Chennai. Offering an exclusive collection of spacious 3 BHK apartments ranging from 1165 to 1860 sq.ft., this boutique residence is designed for those who seek serenity without compromising on city connectivity.
With just 3 floors and 3 units per floor, Shivoham ensures a low-density living environment that prioritizes privacy, space, and personalized comfort. The homes are North and South-facing, embracing natural light and vastu harmony for a truly balanced lifestyle.
With only 2 months to occupancy, this ready-to-move gem invites you to step into a life of ease, elegance, and urban convenience.
Project Overview

Project Name
Shivoham

Project Type
Residental

Sub Type
Apartment

Project Size
-

Unit Size
1165 - 1860 sq.ft

Project Plan
3BHK

Price Per Sq.ft.
8499

Status
2 Months to Occupy

Total Floor
3 Floors - Each floor 3 Units

Facing
North & South

Location
Perambur
Amenities
- 100% Vaasthu Compliance
- 100% Power Backup
- Lift
- CCTV Camera
- Living & Master Bedroom
- Children play area
- Water Supply
- Burglar and Gas Leak Alarm with remote control.
- Driver/Servant Toilet
- Video Door Phone
- Elegant Natural Stone
- Hight Look Rich Finishing Tiles
- Common lights with timer control for Auto on off.
- Letter Box for Each Flats
- Set back areas
- White Cool Roof Tiles In Terrace
LOCATION ADVANTAGES
- SCHOOLS
- MALLS
- HOSPITALS
- TEMPLES
- LIFE STYLE
Luxury Living with Prime Connectivity:
Schools
- 10 mins Avichi Hather Secondary School
- 10 mins A V Meiyappan School
- 8 mins Chinmaya Vidyalaya Higher Secondary School
- 10 mins Balalok Matriculation Higher Sec School
- 8 mins JaiGopal Garodia Govt GHS School
- 6 mins Padma Sarangapani School
- 15 mins LA Chatelaine School
TEMPLES
- Fitness Zone
- Big Bazar
- Reliance Fresh
- Pachamudir nilayam
HOSPITALS
- 6 min from Kauvery Hospital
- 6 min from Sooriya Hospital
- 10 min from Vijaya Hospital
- 12 min from SIMS Hospital
TEMPLES
- 3 Min from Sri Raghavendra Swami Brindavanam
- 3 Min from Shankaranarayana Swami Temple
- 8 min from Vadapalani Murugan. Temple
MALLS
- 10 min from Nexus Vijaya Mall
- 10 min from Inox Mall
- 15 min from VR Mall
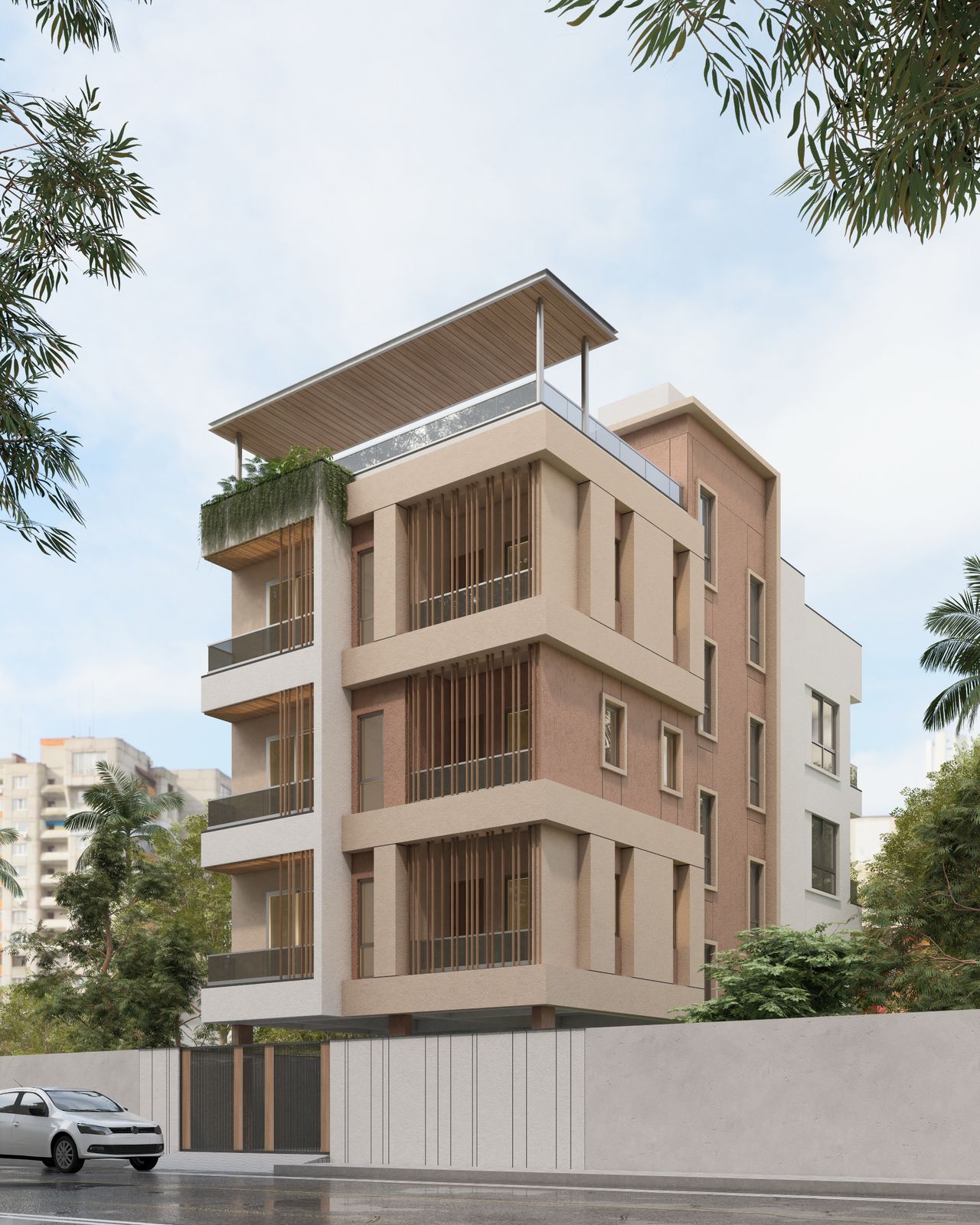
Site Advantage
- No Deviation. 100% As per CMDA Norm and Approval
- All Side 5 feet Clear Setback.
- Underground Drainage. No worries on septic tank water disposal
- Underground EB line. Luxes are free from the electrical hazard of the street EB lines.
- Corporation Water and Bore-Well Water are available 24/7 throughout the year.
- Very Close To School, Colleges, Hospital, IT & ITES Companies
