Individual Villas in Coimbatore – Regalia Community Villas
Radiance Regalia is a premium residential enclave by Prabanjam Properties, offering exquisitely designed individual villas in Coimbatore within a secure gated community. Spread across 11 acres, this masterfully planned development features 125 units, each offering a perfect balance of modern architecture, private space, and community living.
With G + 2 structured villas, Regalia is designed for families seeking long-term comfort, elegance, and value. These DTCP-approved houses for sale in Coimbatore are ideal for those who aspire to own a luxury villa without compromising on connectivity, greenery, or community lifestyle.
Located in one of Coimbatore’s most peaceful and fast-developing residential zones, Regalia offers exceptional value starting at just ₹6,999 per Sq.ft, making it one of the most affordable gated community villas in Coimbatore with top-tier amenities and layout infrastructure.
Whether you’re buying your first dream home or upgrading to a premium lifestyle, Radiance Regalia gives you a smart, future-ready address you’ll be proud to own.
Project Overview

The Prime
Radiance Regalia

Project Type
Residental

Sub Type
Villa

Project Size
11 acres

Unit Size
125 Units

Price Per Sq.ft.
6999

Status
Completion Date - Dec 2025

Total Floor
G + 2 Structure

Location
Coimbatore
AMENITIES
OUTDOOR UNWINDS :
- Reflexology Pathway
- Sandpit
- Open Amphitheatre
- Hammocks
- Trampoline
- Children's Play Area
- Jogging Track
- Cricket Net
- Tennis Court
- Bicycle Track
- Gazebo
- Futsal Court
- BBQ Court
- Outdoor Party Lawn
- Sculpture Court
- Water Body
- Seating Benches
UTILITY LUXURIES
- TV Room
- Association Room
- Co-Working Space
- Store
- Library
- Kids Library
- Multipurpose Hall
INDOOR UNWINDS
- Gym
- Lounge
- Billiards Table
- Yoga Deck
- Virtual Golf
- Indoor Video Games
- Squash Court
- Chess
- Air Hockey Table
- Tennis Room
- Chess
- Carrom
- Ludo
- Dart Board
- Ball Pit
- Steam & Sauna
- Rock Climbing
- Pin Wall
Luxury Living with Prime Connectivity:
Schools
- St. Therasa Girls Hr. Sec. School – 850 M
- St. Sebastian Matriculation School – 900 M
- Sri Sankara Matric. Hr. Sec. School – 1.2 Kms
- Nadar Sanga Matriculation School – 1 Km
- Cantonment Higher Secondary School – 1.3 Kms
- CSI St. Stephen’s Matric. School – 1.6 Kms
- Holy Queen Matric. School – 2 Kms
- Sun Shine SSM School – 3.5 Kms
- KV School – 4.8 Kms
HOSPITALS
- Shadithya Hospital – 900 M
- Subhiksha Hospital – 650 M
- Devibala Maternity Hospital – 1 km
- BP Jain Hospital – 1.6 Kms
- Jip Diabetic Multi-Speciality Hospital – 1.7 Kms
- Sugam Hospital – 2.1 Kms
COLLEGES
- Tagore College Of Arts And Science – 3.4 Kms
- SDNB Vaishnav College For Women – 3.2 Kms
- Sree Balaji Medical College & Hospital – 4 Kms
- Vels Institute Of Science, Technology & Advanced Studies – 4.3 Kms
- AM Jain College – 5.3 ms
SHOPPING MALLS & ENTERTAINMENT
- Grand Galada -3.1 Kms
- Aero Hub – 3.4 Kms
- Super Saravana Stores – 2.9 Kms
- Pothys – 2.8 Kms
- The Chennai Silks – 2.3 Kms
- Saravana Selvarathinam Store – 3.8 Kms
- Phoenix Market City 11.2 Kms
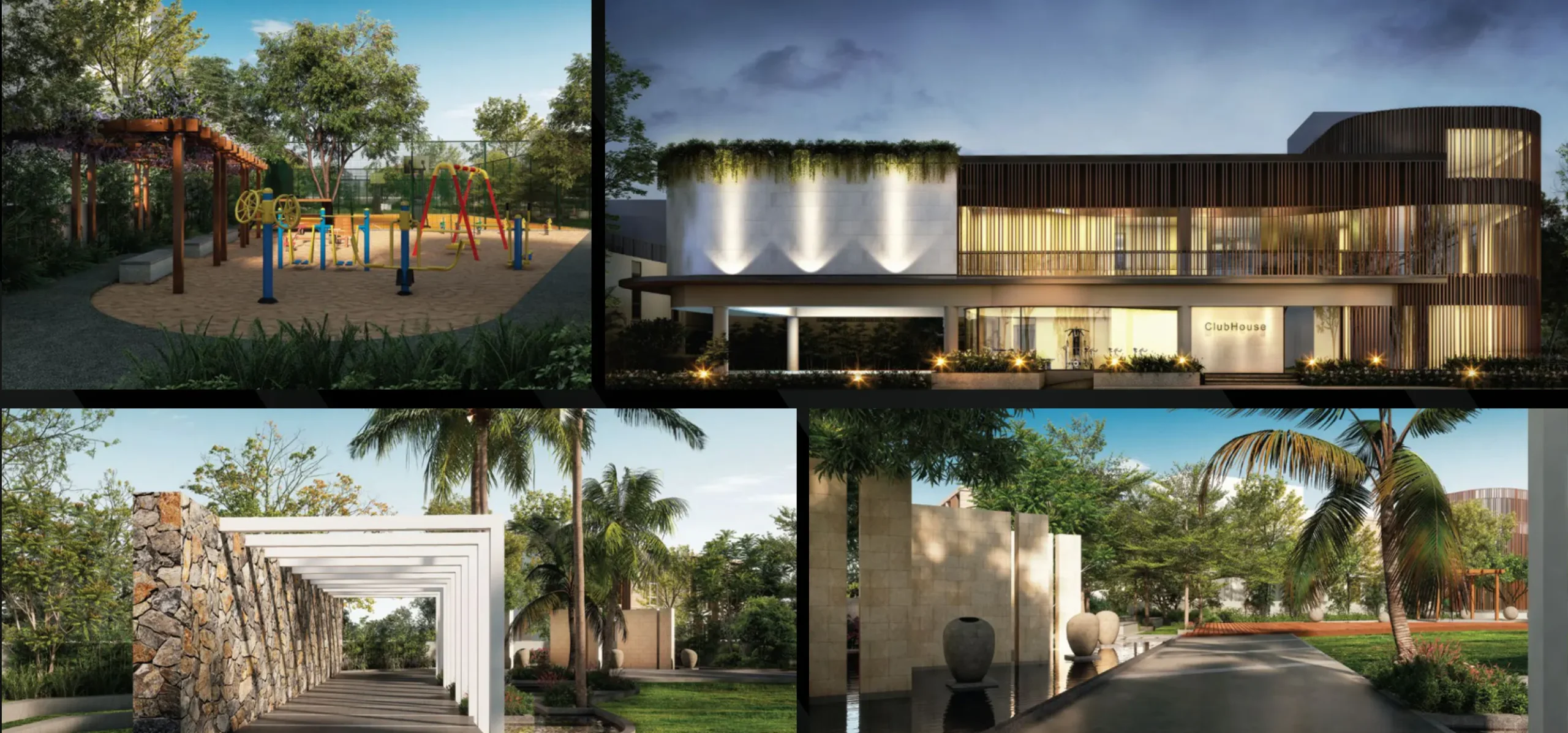
Location Advantages – Where Lifestyle Meets Connectivity
Radiance Regalia is strategically located in Coimbatore, offering excellent connectivity while ensuring a peaceful environment for families. The project sits close to educational hubs, IT parks, and healthcare centers — making it ideal for both homeowners and investors.
- Just minutes from Avinashi Road, one of Coimbatore’s main arteries
- Proximity to Tidel Park, KGISL Tech Park, and other IT zones
- Close to reputed schools, colleges & hospitals
- Well-connected to the airport, railway station, and bus terminals
- Surrounded by calm residential neighborhoods with green cover
- Easy access to shopping centers, temples, and local markets
Whether you’re moving in with family, planning to rent out, or looking for long-term capital appreciation, the location gives you every advantage.
Specifications
STRUCTURE
Masonry
- RCC framed concrete structure
- Earthquake resistance structure adhere to seizmic zone III
- Anti-termite treatment during stage wise construction
- AAC light weight blocks for internal and external masonry walls
- Solid Blockwork or AAC block in Stilt.
FLOOR & WALL TILES AND KITCHEN
- Living, Dining, Bedroom & Kitchen – 600 X 600mm Vitrified Tiles.
- Balcony, Utilities & Toilets – Ceramic Tiles – Antiskid Flooring of suitable size.
- Terrace – Concrete/Clay Tiles.
- Staircase – Granite.
- Corridor & Typical Floor Lobby – Vitrified Tiles as per architect’s design.
- External Driveway – Interlocking Concrete Pavers.
- Stilt and Basement Car Parking – Granolithic Concrete Flooring.
- Kitchen – Glazed Ceramic tiles to the height of 2ft from platform level.
- Toilet – Glazed Ceramic tiles upto the false ceiling level.
- Utility – Glazed Ceramic tiles with height matching the Kitchen wall tile level.
- Lift Wall – Granite for lift wall jambs and the rest of the area will be painted.
- Stainless Steel Single Bowl Sink – Nirali / Futura or equivalent (Will be handed over to the respective flat owner).
- Water Taps – Water point with 2 separate taps.
DOORS/ WINDOW VENTILATORS/ RAILING/ FALSE CEILING
- Main Door – 7ft height factory-made door, 35mm thickness flush shutter with
both sides veneered finish. Designer hardware of DORSET or YALE or equivalent make. Digital lock system for the main door. - Bedroom Door – 7ft height factory-made door, 32mm thickness flush shutter with both sides laminated. Designer hardware of DORSET or YALE or equivalent make.
- Bathroom Door – 7ft height frame made door, 30mm thickness flush shutter with both sides laminated. Designer hardwares of DORSET or YALE or equivalent make.
- Window & French Door – White UPVC sliding windows and sliding french doors with clear glass.
- Ventilators – White UPVC – with swing open shutters for shaft accessible area and Louver type ventilators in other areas.
- Staircase Railing & Balcony railing
- – Aesthetically designed MS railings for staircase
- Shower glass partition – Glass partition for the shower area in master bedroom toilet
- Bathroom false ceiling – Grid type ceiling in all bathrooms.
PAINTING
- Internal Walls – 2 coats of Asian / Berger / Dulux / equivalent emulsion paint over base primer & putty
- External Walls – 2 coats of Asian / Berger / Dulux / equivalent weather proof emulsion paint over texture
- Ceiling – 2 coats of Asian / Berger / Dulux / equivalent emulsion paint over base primer & putty
- MS Railing – 2 coat of Satin enamel paint of Asian / Berger / Dulux / equivalent over primer
ELECTRICAL
- Power Supply – Three phase power supply with concealed wiring and ACCL (automatic change over with current limiter)
- Switches and Sockets – Anchor by Panasonic / Equivalent
- Wiring – Fire Retardant Low Smoke (FRLS) copper wire of quality IS brand POLYCAB/KEI or equivalent.
- AC Point -Provision with electrification in all bedrooms/Study & living room.
- TV & Data Point – Provision with electrification in Living or Dining room & all bedrooms
- 2 Way Control Switch – For light and fan point in all bedrooms.
- DG Power Backup – 500W for Compact 2BHK & 2BHK, 800W for 2.5BHK & 3BHK, 1000W for 4BHK.
- 20Amps Point – For Geyser with electrification in all bathrooms.
- 15 Amps Point – For Refrigerator, washing machine & microwave oven in kitchen.
- 5 Amps Point – For Chimney, water purifier, mixer/grinder point in Kitchen.
CP & SANITARY FITTING
- Sanitary ware & CP fittings – ROCA / AMERICAN STANDARDS or Jaquar or equivalent.
- European Water Closet – ROCA / AMERICAN STANDARDS or Jaquar or equivalent, wall mounted type, wall concealed tanks with health faucet.
- Shower CP Diverter – Rain shower head for master bedroom bathroom and normal shower head for other bathrooms., Single lever high flow concealed diverter with overhead shower and spout at all bathrooms.
- Washbasin in Bathrooms – Wash basins with polished granite counter slab in master bedroom bathroom, wall hung wash basins in all other bathrooms.
- Washbasin in Dining – Semi counter washbasin with polished granite for 4BHK units, wall hung., Washbasin in 3BHK & 2.5BHK units. 2BHK & compact 2BHK units without washbasin.
- Pipelines – CPVC/UPVC water pipe lines, PVC soil and waste sewage pipelines, rain
water drain pipelines shall be of ISI-certified brands like Aashirwad/ Astral/Supreme/Prince or equivalent.
EXTERNAL/ SALIENT FEATURES
- Solar Power – 100% for common area lighting
- Water Meter – Water meter for the domestic water line in each apartment., Sewage treatment plant, water softener plant and solid waste composter of required capacity., CCTV camera surveillance system, entry and exit with security cabin & boom
barriers, 6 feet high compound wall and reflector signages. - Lift – Standard lift of adequate capacity.
- EV Charger infrastructure provision – 4 slots for four-wheelers and 12 slots for two-wheelers for the overall community.
| Built-up Area | Total Cost Without Registration | |
|---|---|---|
| 3 BHK + Home Theatre Room | 2506 – 2709 | 1.85 Cr – 2 Cr |
| 3.5 BHK + Home Theatre Room | 3003 – 3608 | 2.21 Cr – 2.64 Cr |
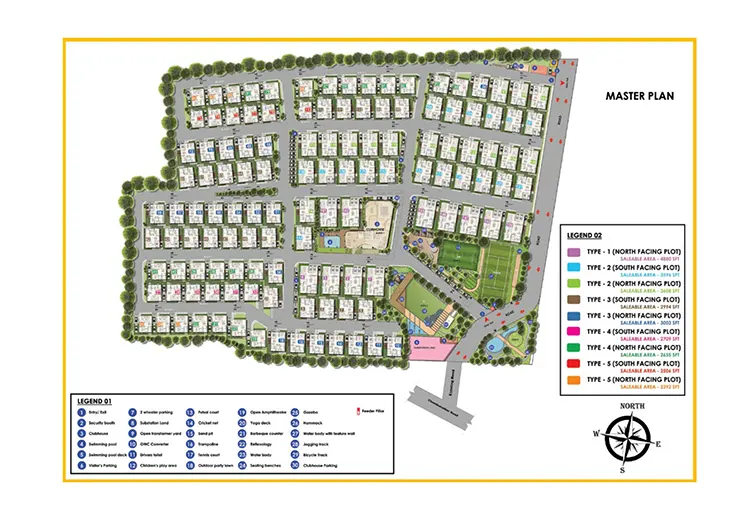
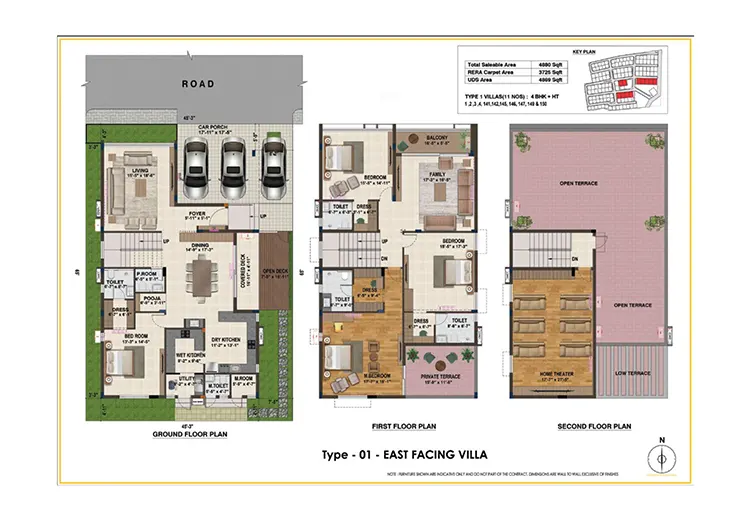
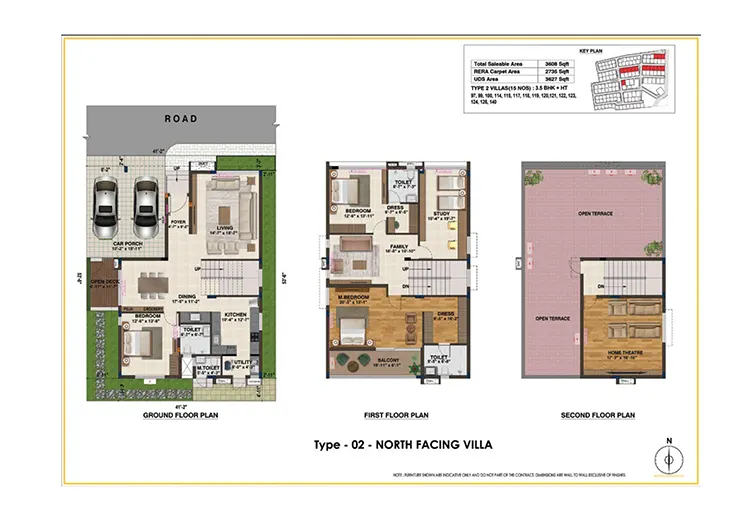

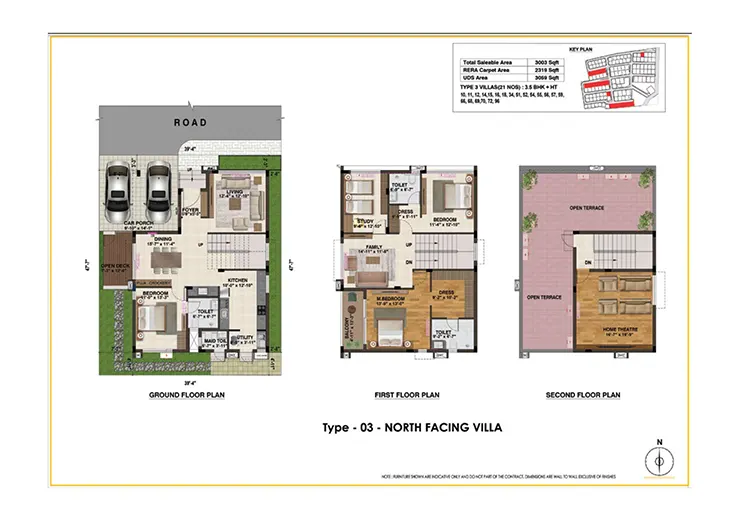
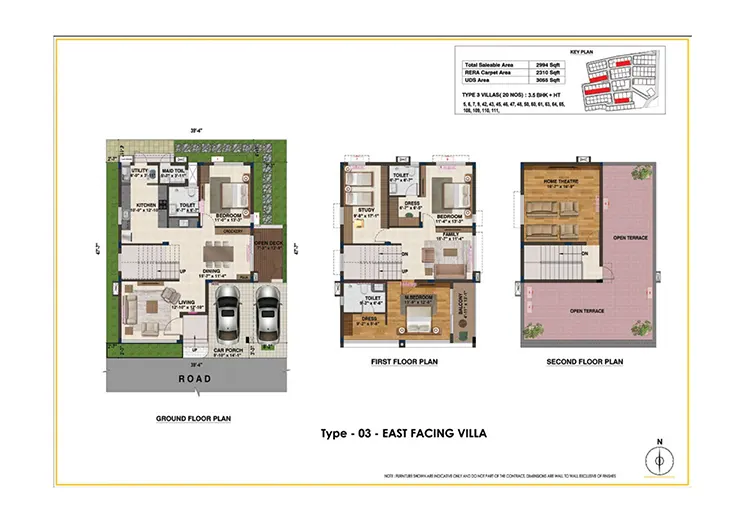

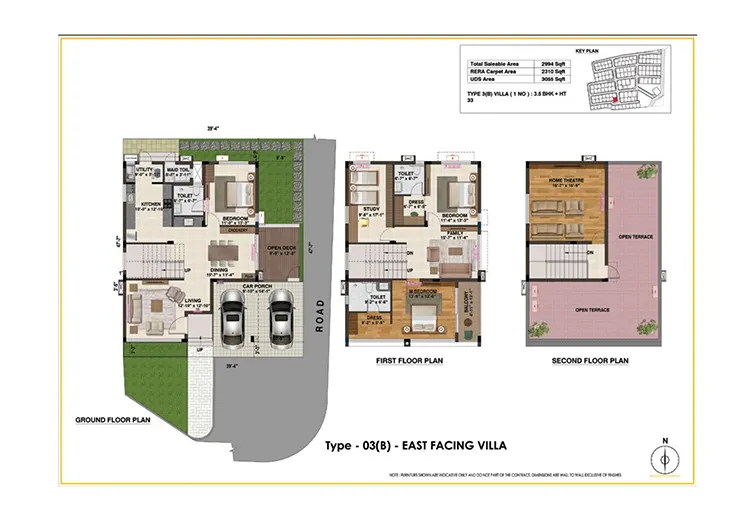
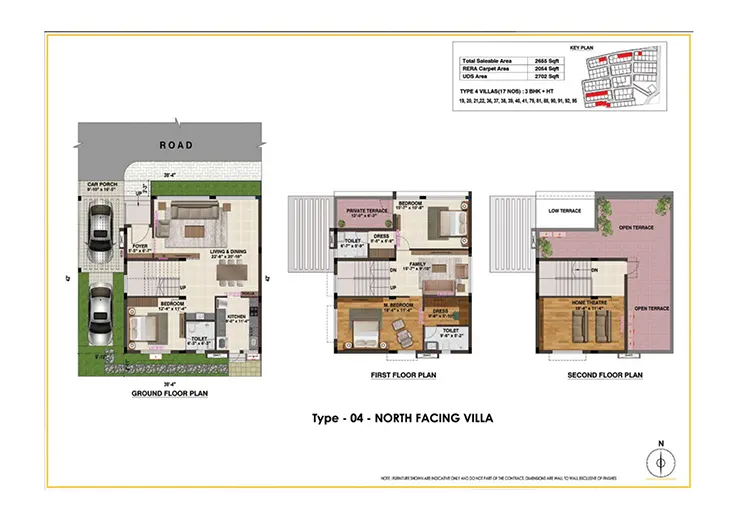
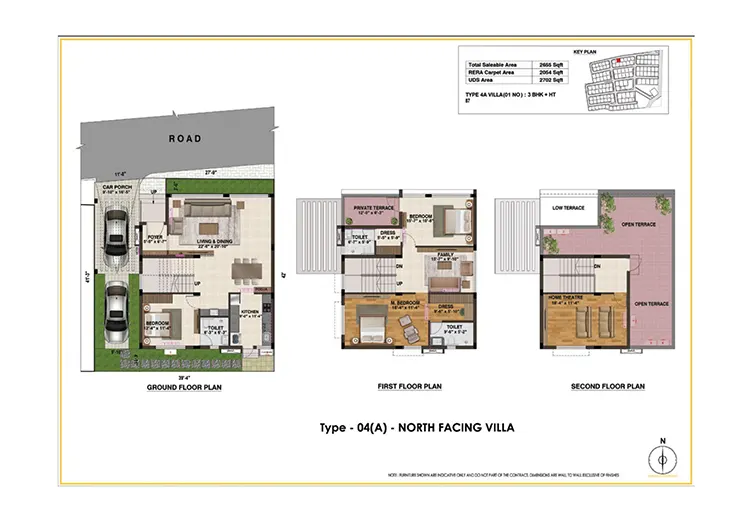
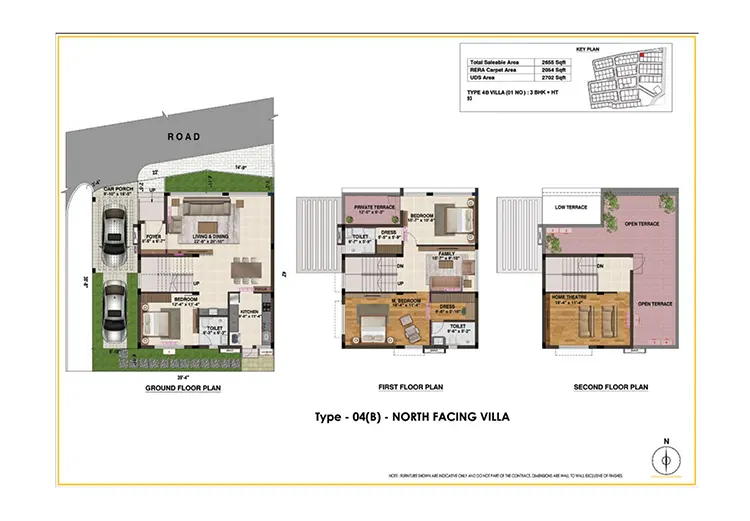
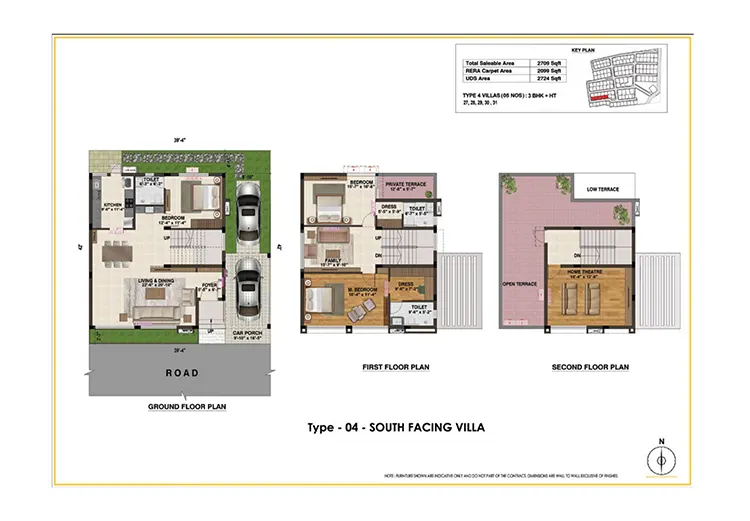
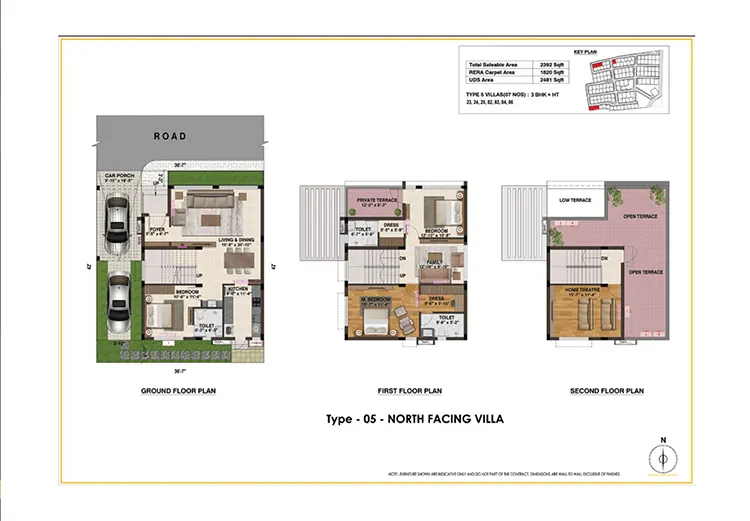
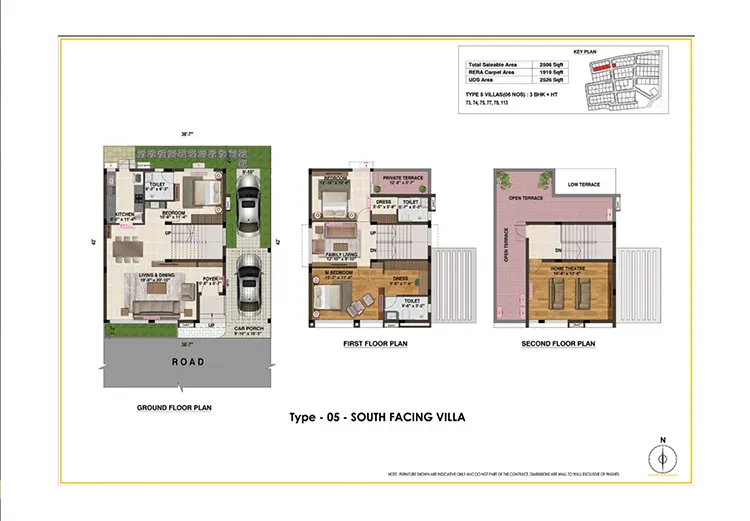
Gallery
FAQs
What are individual villas in Coimbatore and how are they different from apartments?
Individual villas in Coimbatore are standalone homes with private land ownership, unlike apartments that share common floors and walls. Villas offer more privacy, space, and long-term investment potential.
Are there any gated community villas in Coimbatore?
Yes, Radiance Regalia is a premium gated community villa project in Coimbatore, offering security, lifestyle amenities, and a peaceful living environment.
Where can I find DTCP-approved houses for sale in Coimbatore?
At Radiance Regalia by Prabanjam Properties, we offer DTCP-approved individual houses for sale in Coimbatore with clear titles, ready for construction or immediate move-in.
What is the price of individual villas in Coimbatore at Regalia?
The price of villas in Radiance Regalia starts at ₹6,999 per sq.ft. Total cost depends on the villa size, plot location, and customization options.
Is Radiance Regalia suitable for families looking for gated living in Coimbatore?
Yes, Regalia is designed for family living with safety, kids’ play areas, green parks, and community spaces — making it one of the most ideal gated community villas in Coimbatore.
Can I get home loan assistance for buying a villa in Coimbatore?
Absolutely. Our team helps you secure home loans from leading banks for our individual villas in Coimbatore, with easy documentation and processing support.
Are there 3 BHK or 4 BHK villa options available?
Yes, Radiance Regalia offers multiple configurations including 3 BHK and 4 BHK villas, built on spacious plots with private parking and garden space.
Why should I invest in houses for sale in Coimbatore now?
Coimbatore is a rapidly growing metro with expanding infrastructure, industrial hubs, and IT zones. Buying a house or villa now ensures better appreciation, rental income, and lifestyle upgrade.
What makes Radiance Regalia one of the best villa projects in Coimbatore?
From prime location and DTCP approval to gated security, premium finishes, and lifestyle amenities — Radiance Regalia stands out as a top villa project in Coimbatore.