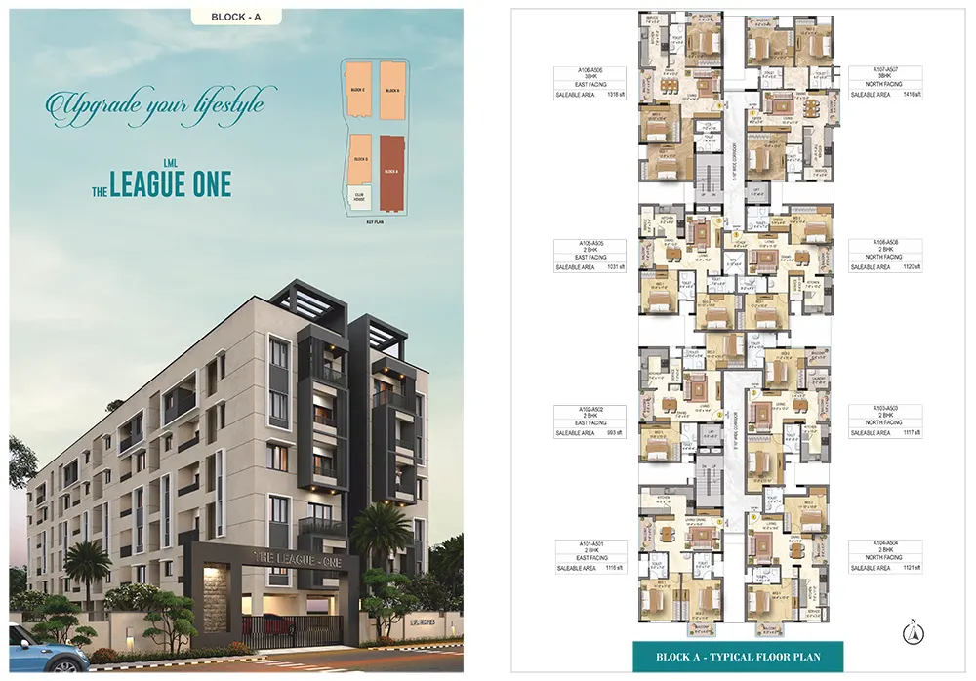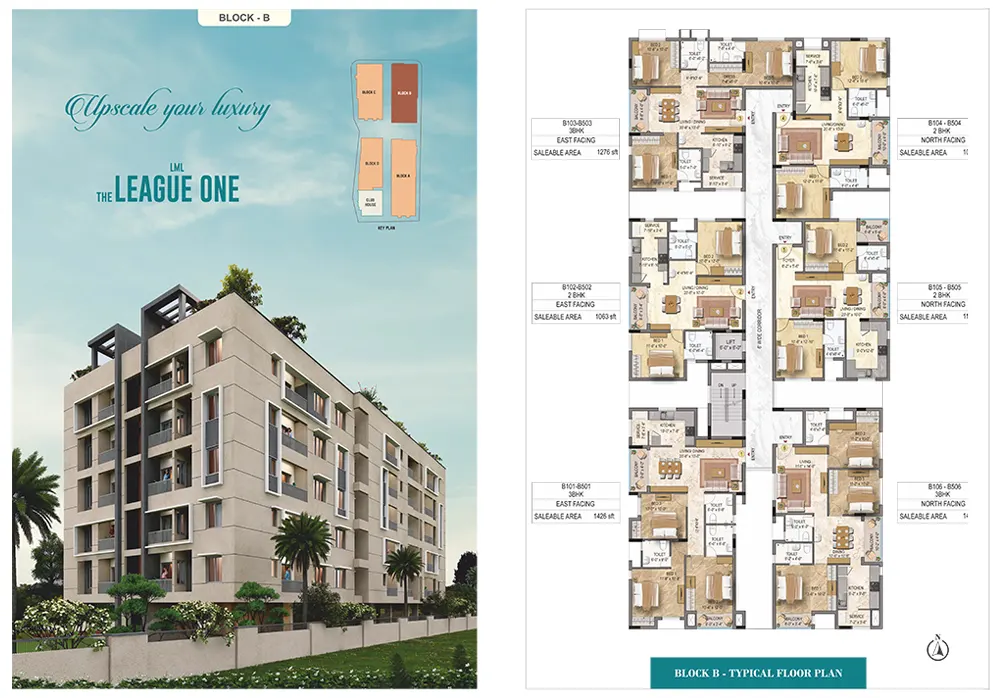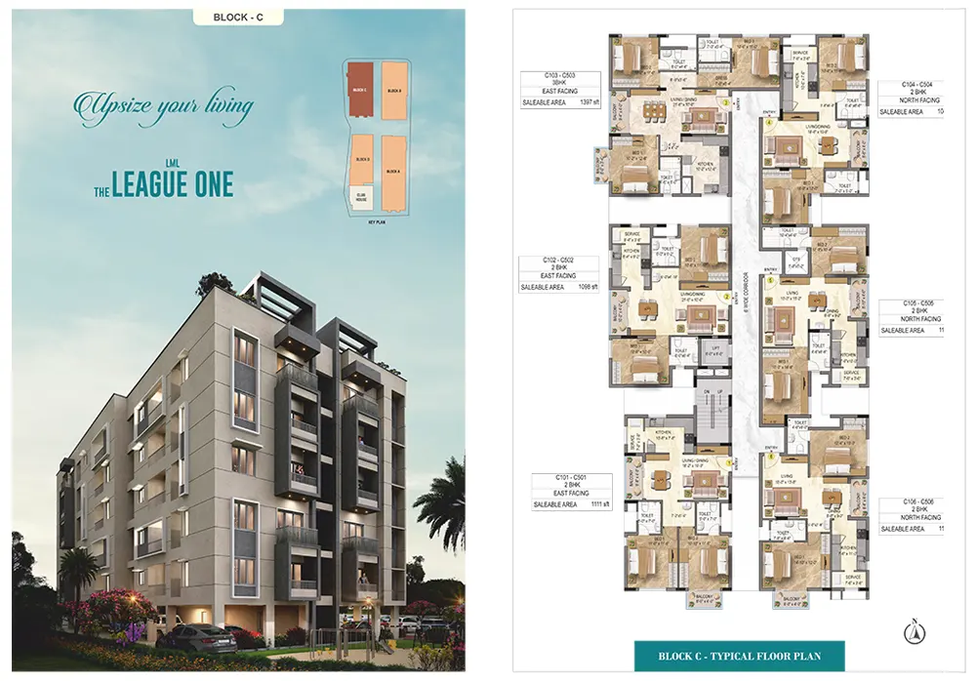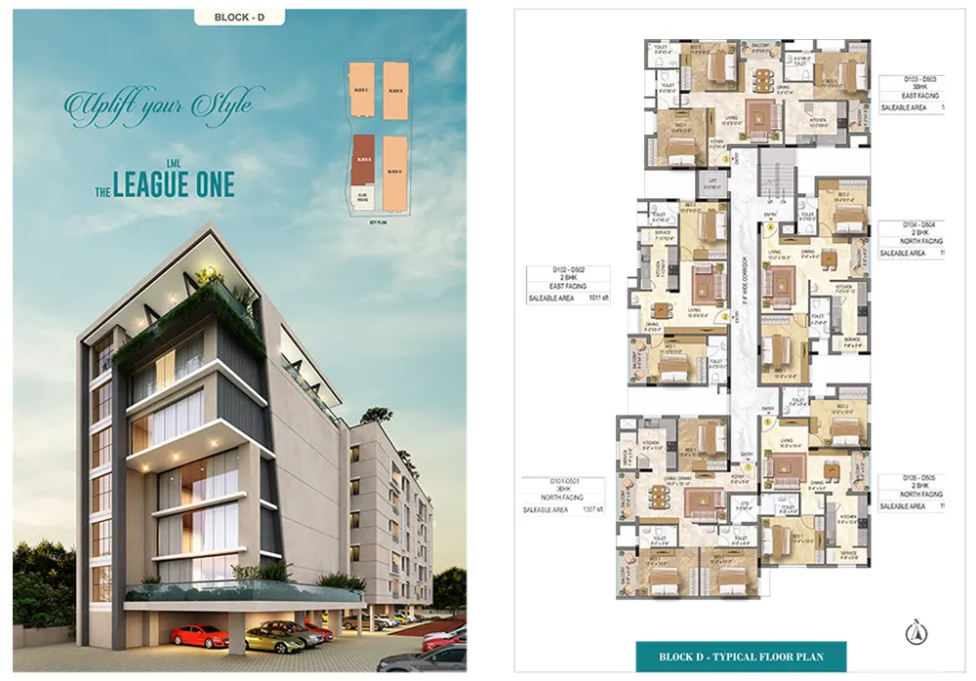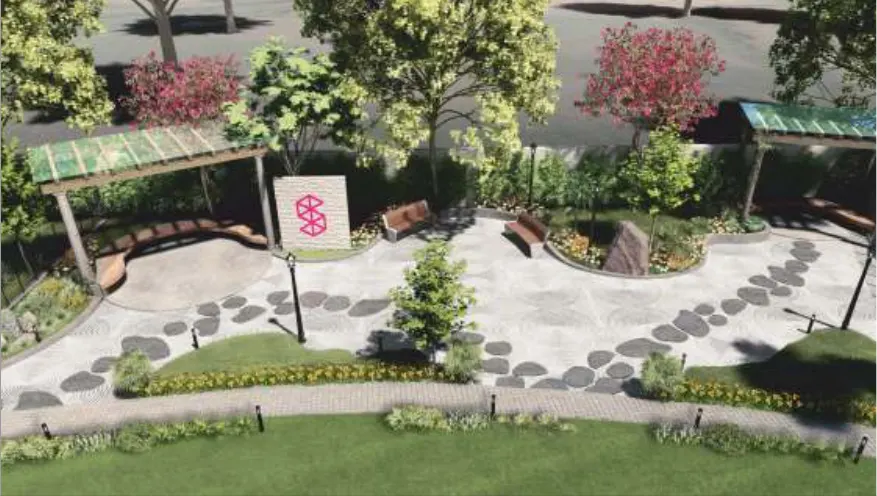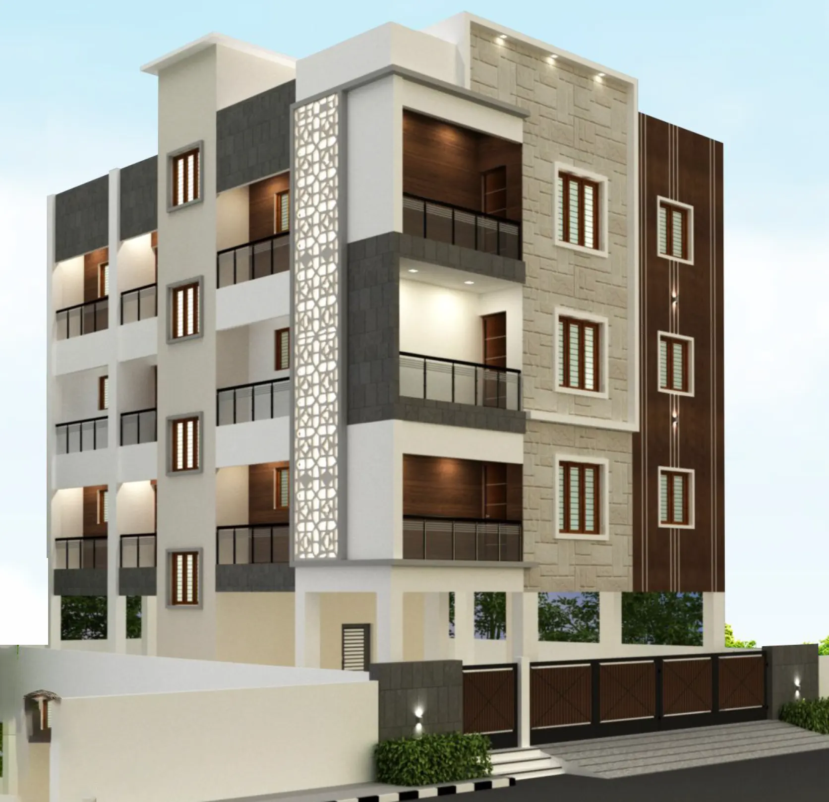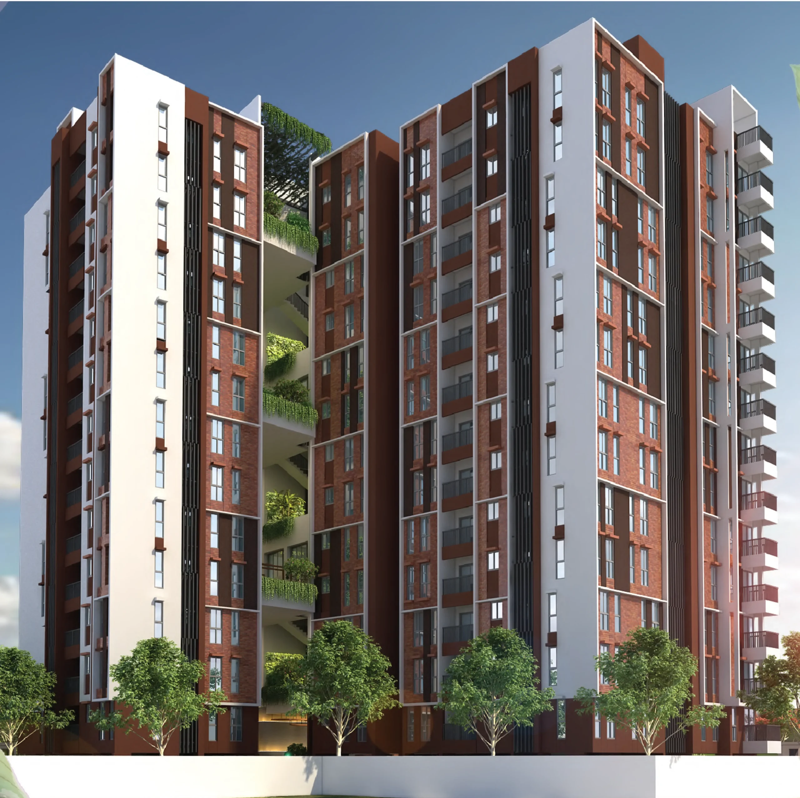Prospera
The League One is not just a home—it’s a landmark in the making. Sprawled across 1.22 acres in the fast-growing residential hub of Kattupakkam, Chennai, this ultra-modern gated community redefines high-rise living with 35 floors of elevated elegance, spread across 4 iconic blocks.
Crafted for contemporary lifestyles, The League One offers spacious 2 & 3 BHK apartments ranging from 933 to 1426 sq.ft., with intelligently designed layouts that balance privacy, functionality, and comfort. Each floor hosts 8 premium units, catering to diverse preferences with North, East, West, and South-facing orientations—perfectly aligning with vastu principles and maximizing light and ventilation.
With a handover scheduled for January 2027, The League One is an ideal choice for home buyers and investors seeking a future-ready community complete with top-tier infrastructure, multi-tiered security, and an abundance of lifestyle amenities.
Project Overview

Project Name
Prospera

Project Type
Residental

Sub Type
Gated Community

Project Size
1.66 Acres

Unit Size
932 - 1476 Sqft

Project Plan
2BHK & 3BHK + 3T

Price Per Sq.ft.
7499

Price Range
83* L to 1.37* cr.

Stage
Pre Launch

Total Floor
5 Floors

Facing
North / East / West / South

Location
Porur
AMENITIES
- Podium Swimming Pool
- Kids Pool
- Multipurpose Hall
- Interactive water feature
- Multipurpose court
- Learning centre
- Soft & Hand Landscape
- Kids play area
- Womens GYM
- Indoor games room
- Yoga/Meditation area
- Creche
- Roof top party area
- Mini theatre
- Guest Car Parking
- EV Charging Bay
Distance Indicator
- SCHOOLS
- MALLS
- HOSPITALS
- TEMPLES
- LIFE STYLE
Luxury Living with Prime Connectivity:
Schools
- Sana Model School – 1.2 kms
- Pupil Public School -1.7 kms
- Sindhi Model School – 1.9 kms
- Kids Campus International School – 3.4 kms
- Narayana E Techno School- 5 kms
- Sri Vidhya Academy – 6.8 kms
- Sri Krish International School – 8.5 kms
- Chennai Public School – 9 kms
- Spartan International School – 9 kms
- AVL Matriculation School – 2 kms
- Kalashetra Matriculation School – 2.2 kms
- Karthick Matriculation School -2.7 kms
- Sundar Matriculation School – 4.5 kms
COLLEGES
- Saveetha Dental College & Hospital – 800 mtrs
- ACS College & ACS Medical College – 1.7 kms
- Sindhi College of Arts and Science – 1.8 kms
- S.A. Engineering College – 3 kms
- Sri Ramachandra University, Porur – 3 kms
- MGR Engineering College- 7 kms
- MGR University, Madurvoyal – 7.6 kms
- Panimalar Engineering College – 7.8 kms
- Peter’s Engineering College – 9.5 kms
TEMPLES & CHURCHES
- Thiruverkadu Karumariamman Temple – 4.5 km
- Mangadu Kamatchiamman Temple – 8.2 kms
- CSI St. Mary Magdalene Church-3 kms
- CSI Wesley Church -4 kms
HOSPITALS
- Aravind Eye Hospital – 600 mtrs
- Saveetha Hospital – 800 mtrs
- Dr Mehta Hospital – 2.4 kms
- Sri Ramachandra Hospital (SRMC) – 3 kms
- Be Well Hospital – 4.5 kms
- Apollo Speciality Hospital – 5.4 kms
ENTERTAINMENTS
- Gokulam Cinemas, Poonamallee – 4.9 kms
- GK Cinemas – 6.5 kms
- Rohini Complex, Koyambedu – 9.2 kms
- Vijaya Mall, Vadapalani – 10 Kms
- Chandra Metro Mall – 10 kms
- VR Mall – 12 kms
Railway St & Bus stop
- Kattupakkam Metro station – 700 mtrs
- Koyamedu Metro Rail – 10 kms
- Avadi Railway Station – 9.2 kms
- Vadapalani Metro Rail – 11.2 kms
- Poonamallee Bus Terminus -4.3 km
- Porur Bus Stop – 4.6 kms
- Koyamedu Bus Terminus – 11 kms
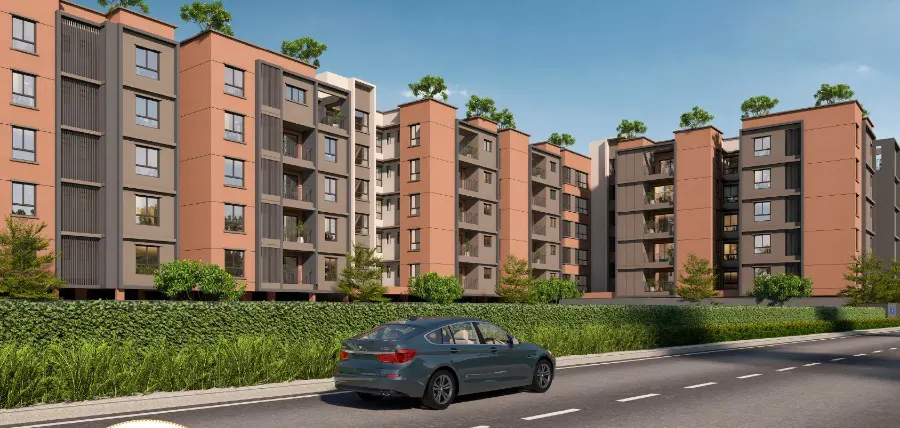
Why Choose Us
- Woman-friendly homes
- Premium Gated Community.
- Private Terrace Apartments.
- 100% Vaastu Compliant homes.
- Podium swimming pool and children’s play area
- Total Privacy is ensured with the Main doors not facing each other.
- Lifestyle Amenities including air-conditioned gym, indoor games, multipurpose hall, mini theatre, yoga/meditation, rooftop amenities, and more.
- Power backup inside the apartments.
- Independent lift lobby for each block.
- Ample car park space at the stilt level.
Specifications
GENERAL FACILITIES
Experience unparalleled convenience with our array of general facilities, including a majestic entrance arch, round- the-clock surveillance for peace of mind, EV charging points for eco-friendly living, ample visitor parking, and lush green landscaping for a tranquil ambiance.
CLUBHOUSE
Immerse yourself in extravagance in our sprawling 9000+ clubhouse, boasting sophisticated reception Lounge, lavishly furnished guest rooms, and a versatile multipurpose hall
- Waiting Longe with Reception Desk
- Furnished Guest Bedrooms with AC
FLOORING
Living, dining and bedroom area will be finished with good quality 2×2 Vitrified tiles of builder’s choice with necessary skirting.
WELLNESS ZONE
Prioritize your well-being in our exclusive wellness one, complete with a fully equipped AC gym. dedicated yoga/aerobics
hall, and indulgent steam rooms and shower for both men and women
- Yoga/Aerobics/Zumba Hall
- Separate Steam Room, Shower Area, Changing Room & Locker Roos for Men & Women
- Fully fitted AC GYM
- Trainer Room
PLUMBING & SANITARY
Ceramic (Anti-skid) flooring in toilet. Bathroom walls covered with ceramic tiles. Closets and washbasins in white Parry ware.
PLAY ZONE
Unwind and socialize in style at our state-of-the- art entertainment zone, offering a plethora of recreational options including table tennis, foosball, air hockey. billiands and more
- Table Tennis
- Carrom
- Open Multipurpose Court
- Board Games
- Football
- Dart Board
- Air Hockey
- Billiards
KIDS ZONE
Watch your little ones thrive and explore our thoughtfully designed kids me, equipped with safe and stimulating features including:
- Creche (Indoor)
- Slide
- Sea-Saw
Floor Plans
Coming Soon
