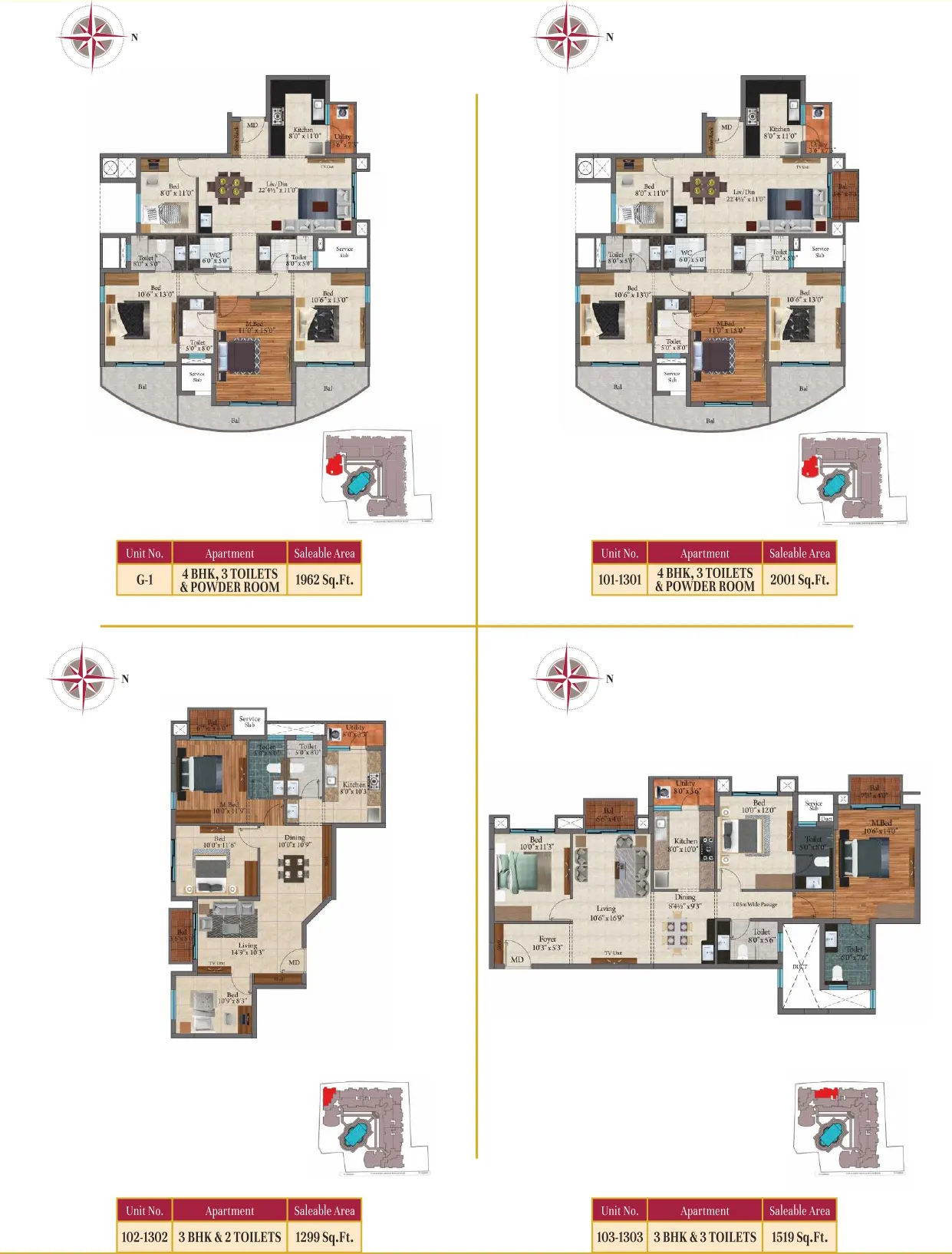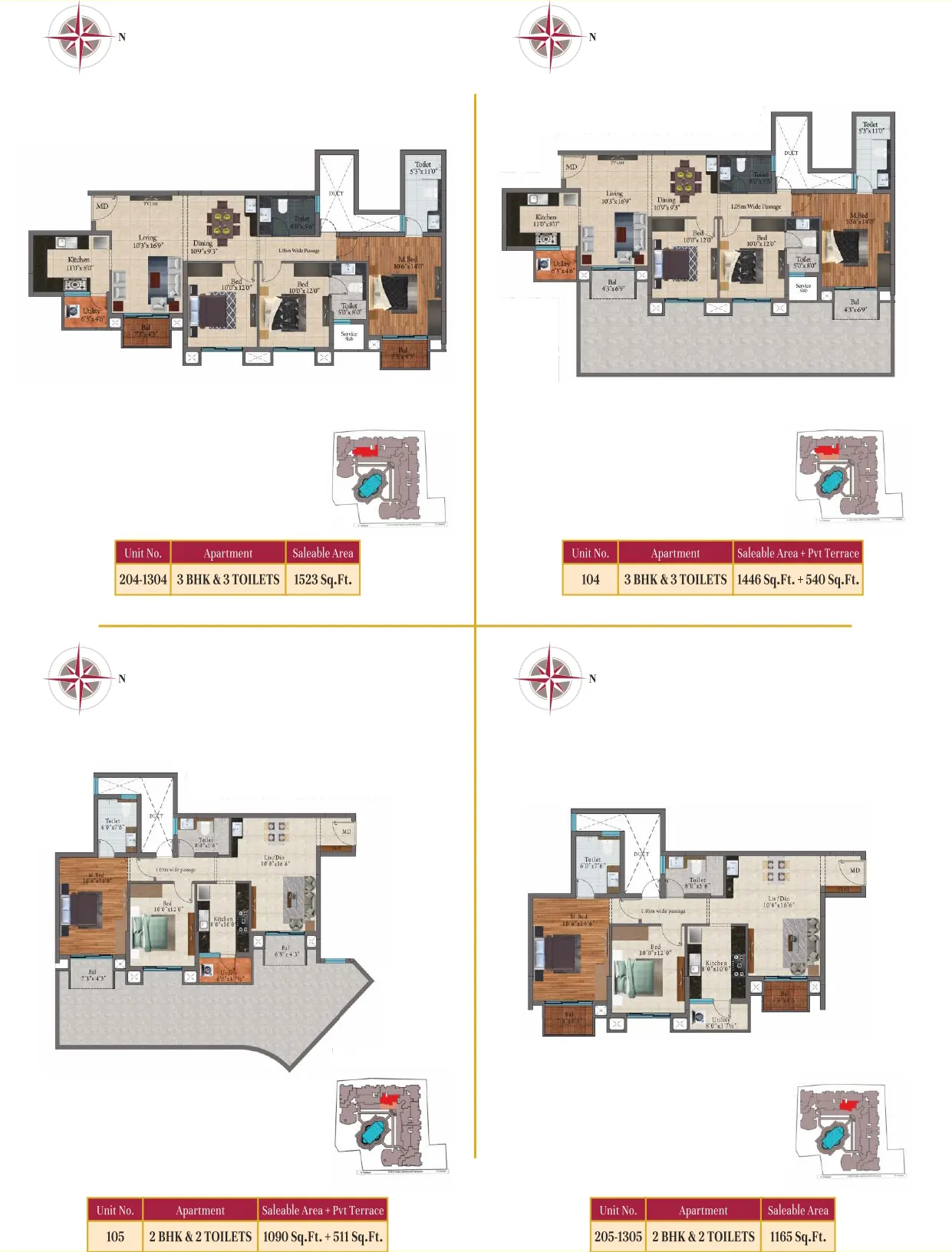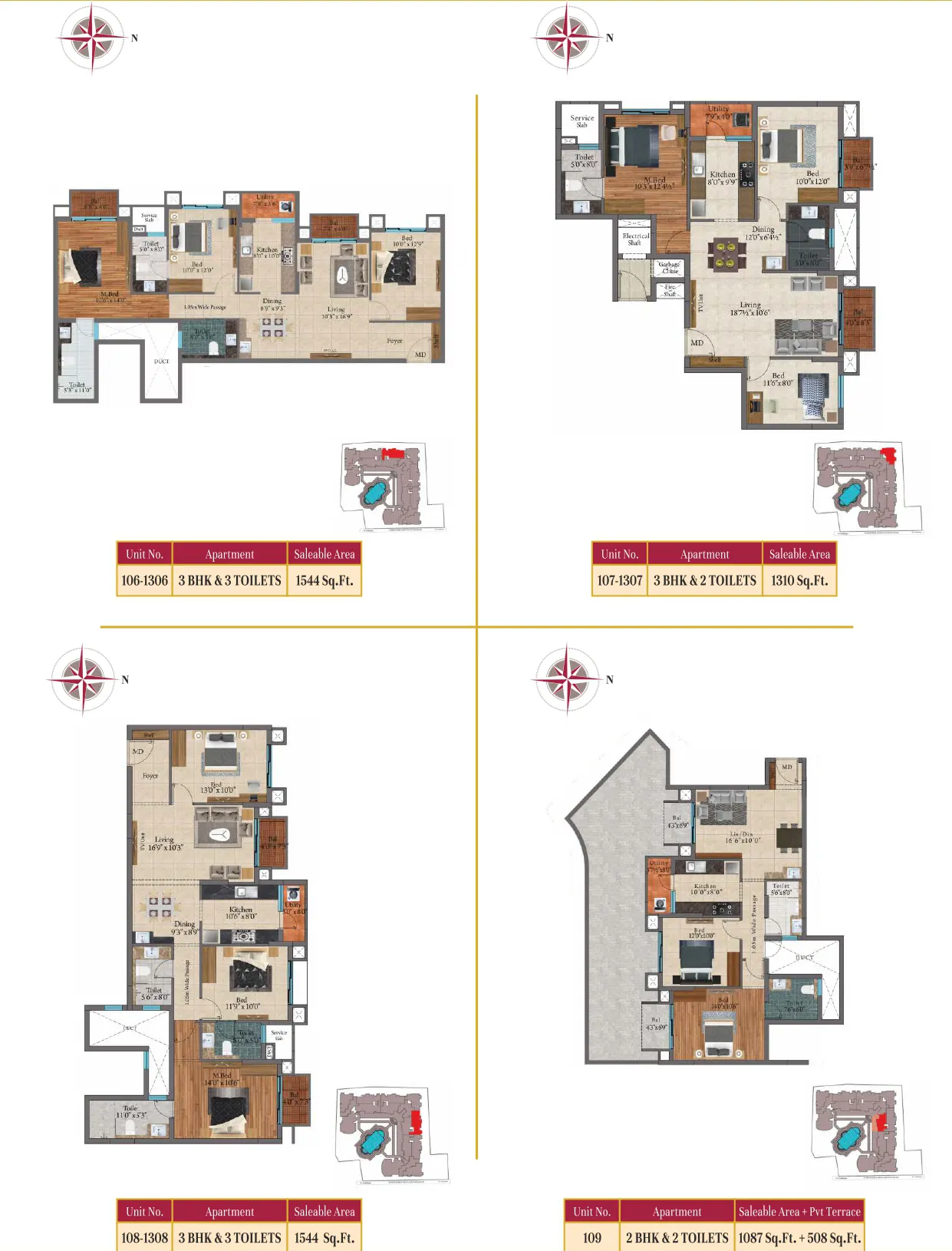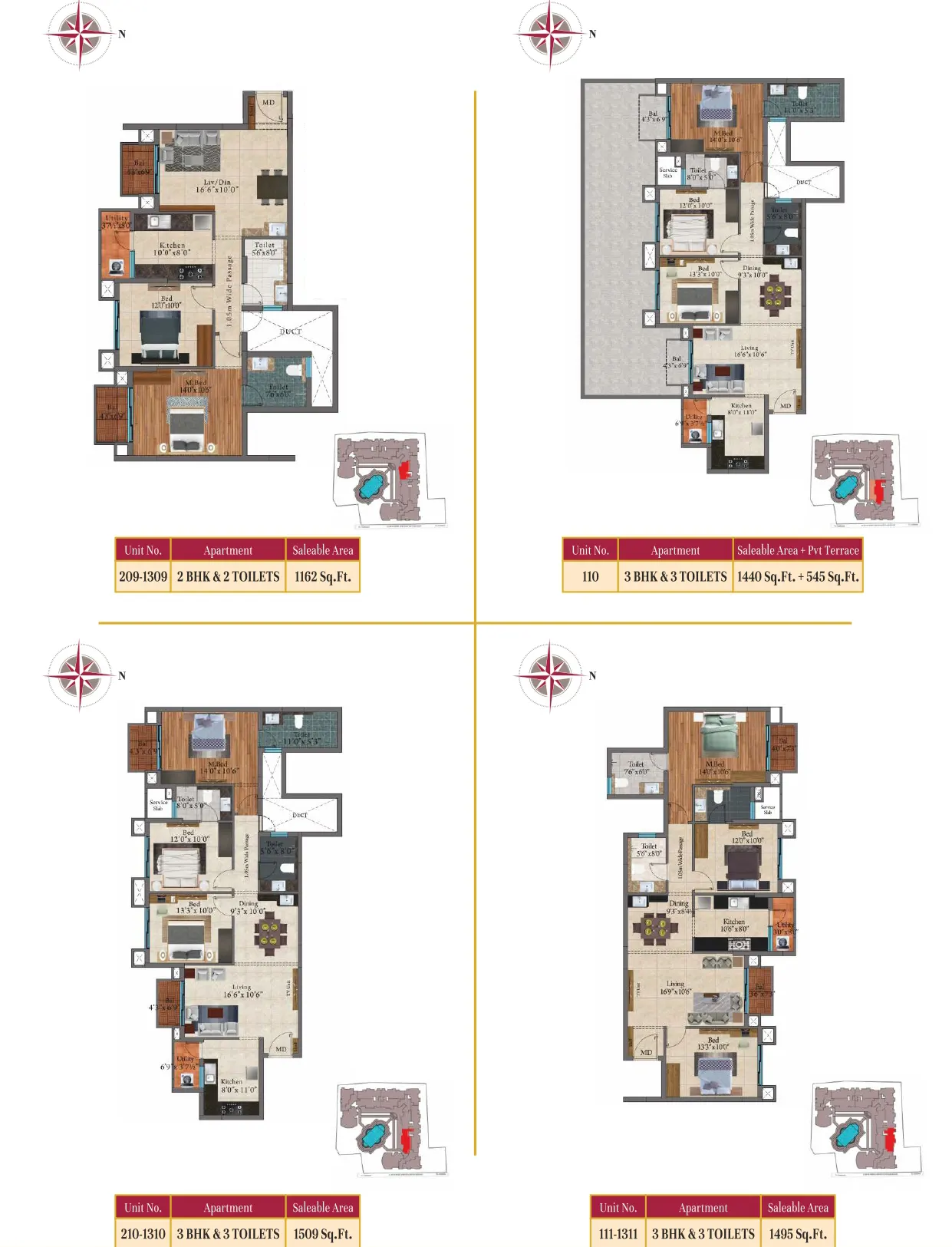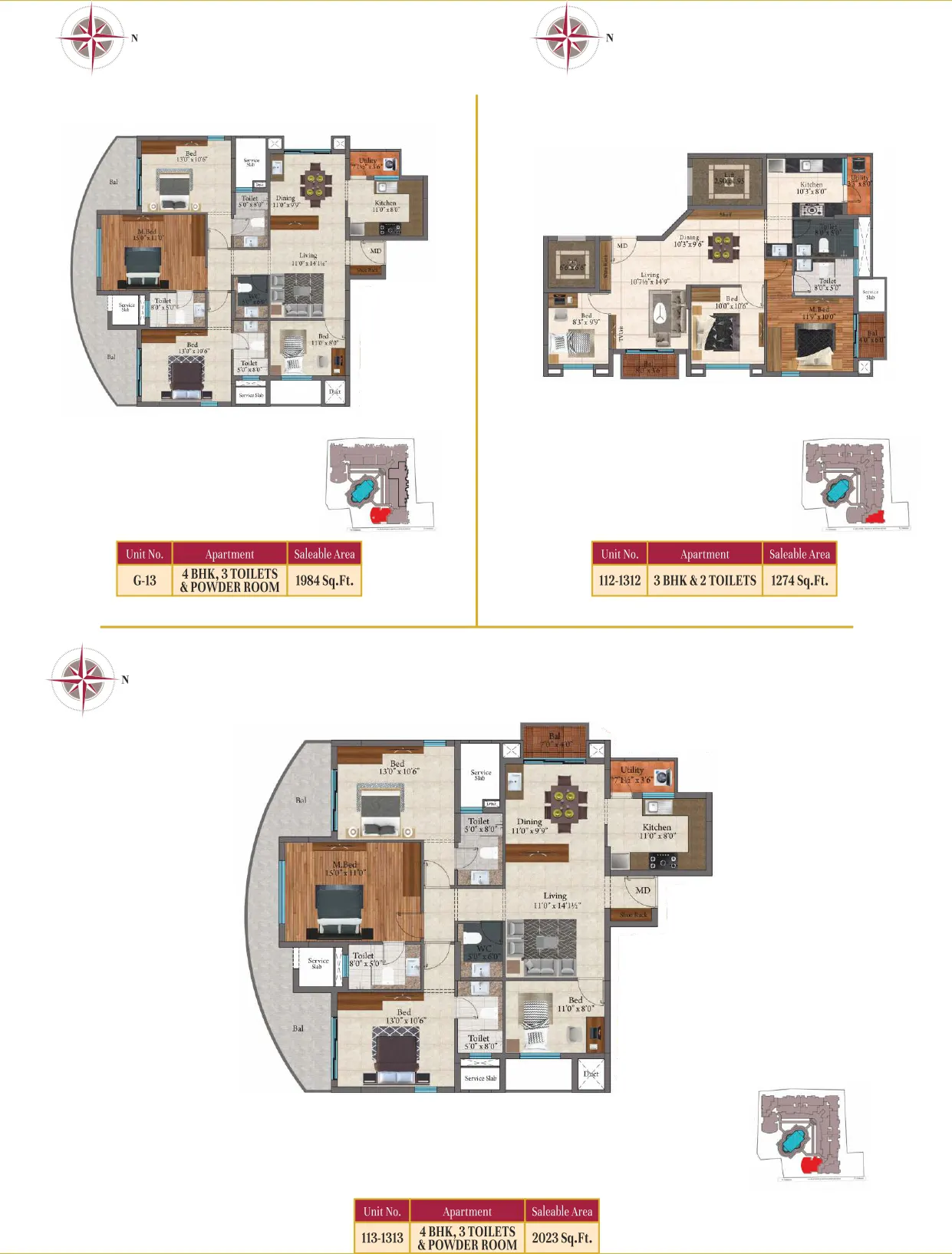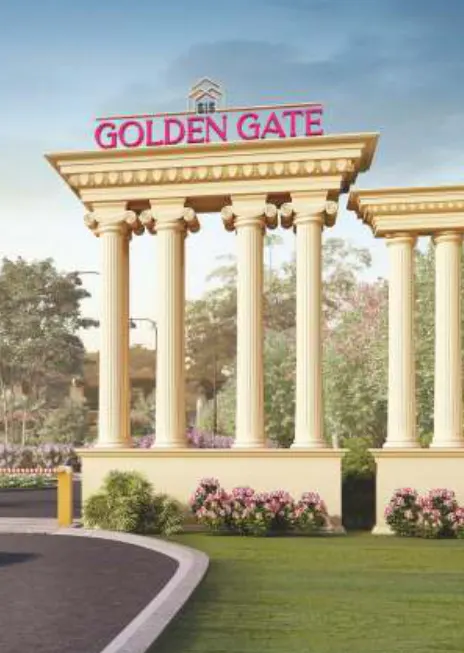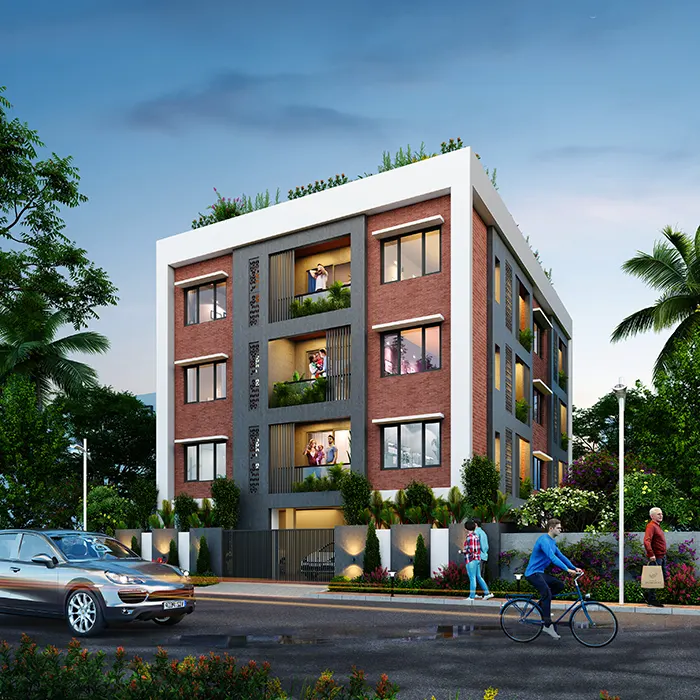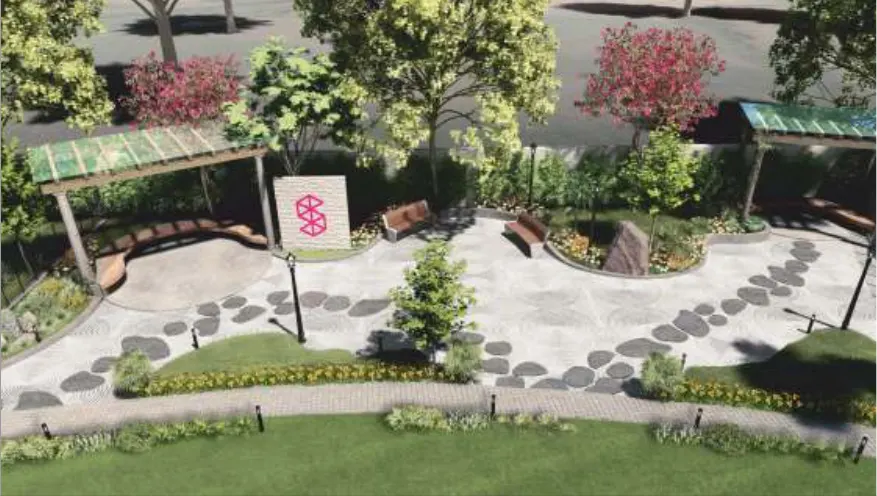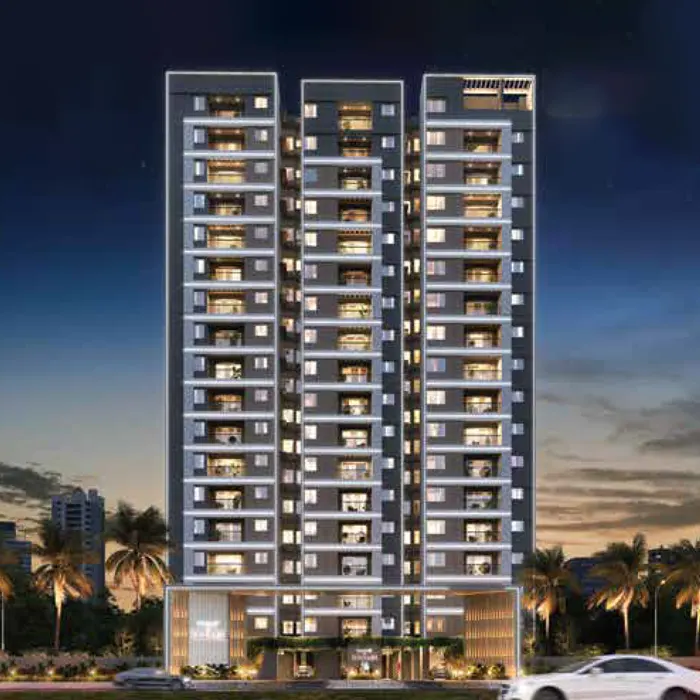FLORENCE
Welcome to Florence—a signature high-rise address that redefines modern apartment living in the bustling locale of Porur, Chennai. Sprawled across 1.73 acres, this impressive development stands tall with a striking 13-storey structure rising above 2 basement levels and a grand ground floor, delivering a seamless blend of style, convenience, and skyline views.
Comprising 171 well-appointed residences, S.I.S Florence is engineered for those who demand more from life—more space, more light, and more sophistication. Each unit is thoughtfully designed to maximize privacy, airflow, and natural light while offering premium interiors and amenities that cater to contemporary lifestyles.
Strategically located in one of Chennai’s fastest-growing corridors, this landmark development promises the perfect balance of city connectivity and serene community living.
Project Overview

The Prime
FLORENCE

Project Type
Residental

Sub Type
Apartment

Project Size
1.73 acres

Unit Size
171 Units

Price Per Sq.ft.
7499

Status
-

Total Floor
2 B +GF +13 Storey

Location
Porur
AMENITIES
- 100% Vaasthu
- Gym
- Swimming pool
- Indoor Game Room
- Multipurpose Hall
- Play court
- Landscaped Garden
- Childrens Play Area
- CCTV
- 24*7 Security
- Piped gas
- Rain Water Harvesting
- Limited EV Charging Point in Common Area
- Hydropneumatic Pressure System
- Fire Fighting System
- Garbage Chute
- Maintenance Staff
- STP & Common Solar
- Driver's Restroom
LOCATION ADVANTAGES
- SCHOOLS
- MALLS
- HOSPITALS
- TEMPLES
- LIFE STYLE
Luxury Living with Prime Connectivity:
Schools
- St. Therasa Girls Hr. Sec. School – 850 M
- St. Sebastian Matriculation School – 900 M
- Sri Sankara Matric. Hr. Sec. School – 1.2 Kms
- Nadar Sanga Matriculation School – 1 Km
- Cantonment Higher Secondary School – 1.3 Kms
- CSI St. Stephen’s Matric. School – 1.6 Kms
- Holy Queen Matric. School – 2 Kms
- Sun Shine SSM School – 3.5 Kms
- KV School – 4.8 Kms
HOSPITALS
- Shadithya Hospital – 900 M
- Subhiksha Hospital – 650 M
- Devibala Maternity Hospital – 1 km
- BP Jain Hospital – 1.6 Kms
- Jip Diabetic Multi-Speciality Hospital – 1.7 Kms
- Sugam Hospital – 2.1 Kms
COLLEGES
- Tagore College Of Arts And Science – 3.4 Kms
- SDNB Vaishnav College For Women – 3.2 Kms
- Sree Balaji Medical College & Hospital – 4 Kms
- Vels Institute Of Science, Technology & Advanced Studies – 4.3 Kms
- AM Jain College – 5.3 ms
SHOPPING MALLS & ENTERTAINMENT
- Grand Galada -3.1 Kms
- Aero Hub – 3.4 Kms
- Super Saravana Stores – 2.9 Kms
- Pothys – 2.8 Kms
- The Chennai Silks – 2.3 Kms
- Saravana Selvarathinam Store – 3.8 Kms
- Phoenix Market City 11.2 Kms
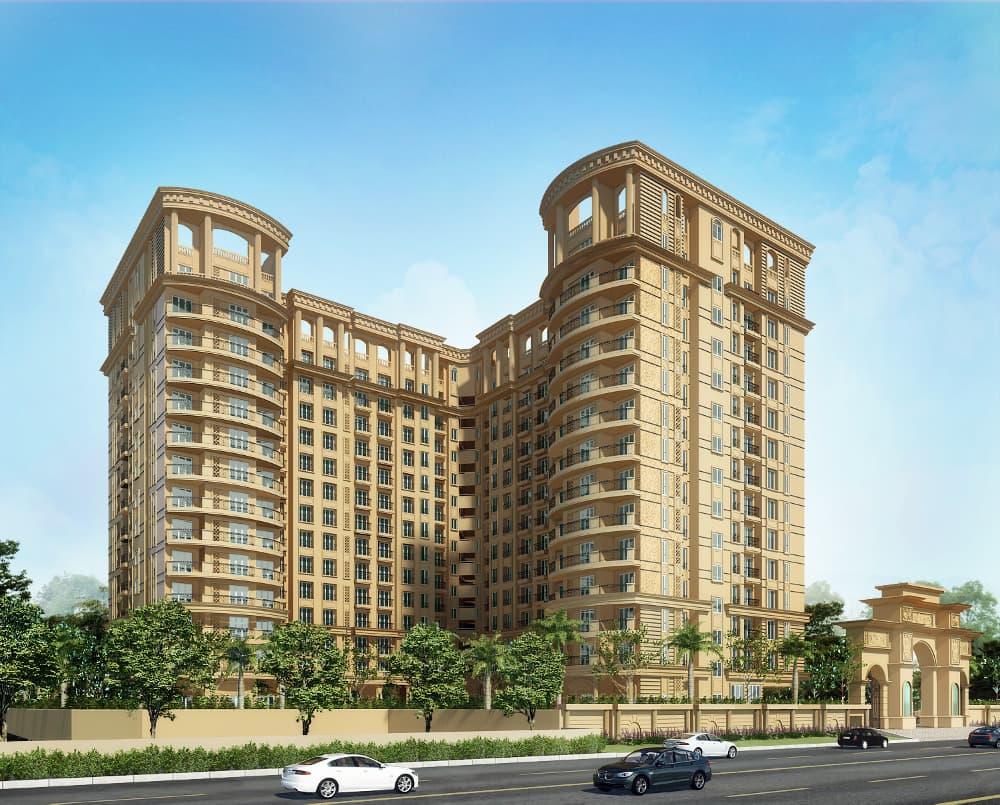
Crafting Landmarks, Elevating Lifestyles
We at S.I.S firmly believe that our projects should be a jewel to the city where we build. S.I.S has been delivering international award-winning residential properties for the past 25 years. We have successfully completed over 3 million square feet of residential projects and are on the road to delivering 10 million square feet more by 2030.
Rich experience and confidence garnered from the past projects gave us the necessary impetus for the development of multi-storied residential projects at various locations. Our unbridled passion and genuine team effort has helped us in achieving our dream of “Turning Lands into Landmarks”.
Each of S.I.S. projects is well designed with a blend of classical exteriors and modern interiors that are well appreciated by our discerning and loyal clients, who have played a major role in growing our brand from strength to strength.
Specifications
Structural
- 2 Basement + Ground Floor + 13 Storey RCC Framed Structure
Foyer/living/dining/bedrooms & Balcony
- 3′ x 3′ Vitrified Tile Flooring and Skirting for Living and Dining.
- Laminated Wooden Flooring & Skirting for Master Bed Room.
- 1′ x 1′ Anti Skid Tile flooring and skirting for Balcony.
- 2′ x 2′ Vitrified Tile flooring and skirting for Other Bedrooms.
Kitchen & Services Area
- 2′ x 2′ Anti Skid Tile flooring and skirting for Kitchen.
- 1′ x 1′ wall tiles up to 4 feet height for Utility.
- Provision for Exhaust Fan.
- Provision for Inlet / Outlet of Washing Machine and Dishwasher.
Bathrooms
- 1′ x 1′ Anti Skid Tile flooring
- 1′ x 1 1/2′ wall tiles up to false ceiling
- False Ceiling in Bathrooms above 8’6″ feet height.
- Kohler/Jaguar/RAK or Equivalent.
Electrical & Communication / Entertainment / Security
- All internal and external PVC Conduits with ISI brand wire. Modular switches of Panasonic/ Norisys/Crabtree or Equivalent.
- 3 Phase connection for each apartment with ELCB Circuit Breaker.
- All Conduit – pre-installed as provision for A/C (Ease of fixing your air-conditioner without calling plumber to drill the walls).
- Standard ISI wiring for Telephone/Internet connectivity/ Provision for DTH Connectivity on the Terrace.
Main Doors/internal Doors
- Main Door: Teak Finish HardWood Door.
- Bedroom Doors: Pre-engineered Flush Doors.
- Bathroom Doors: Pre-engineered Flush Doors.
- Balcony Doors: French door with toughened glass.
- Locks: Double lock lever key system for Main Door and single lock lever key system for Internal Doors & Knobs for Bathroom Doors.
Windows & Elevators
- Double Glazed Windows with Bug Mesh tract (U).
- Safety Grills for Sliding Windows Only.
- Mitsubishi/Fujitec or Equivalent.
- Residential – 3 Service Lifts + 3 Passenger Lifts.
Power Backup & Water Proofing
- Power-Backup for apartments
- Solar Power Backup for Common Area
- Waterproofing in Bathroom, Terrace, Balcony, Utility, UG Sump & STP.
Plumbing & Common Area Flooring
- All internal & External Plumbing in UPVC/ CPVC pipes
- All Drainage plumbing in PVC pipes.
- Lobby & Lift Cladding : Granite.
- Staircase (All Floors): Granite.
- Terrace: Weathering Coarse and Pressed Tile.
- Basement and Stilt Car park: Granolithic Cement Flooring with Reflector Paint Demarcation.
- Driveaways: Interlocked Paver Blocks.
Painting & Railings
- Interior Walls: Plastered & Double Putty Finished Walls with One Coat of Primer and Two Coats of Plastic Emulsion Paint.
- Ceiling: Fall Ceiling with Premium Emulsion Paint.
- Exterior Walls: Plastered and Double Putty with Weather Proof Emulsion/Texture Paint.
- Staircase Walls: Two Coats putty, Single coat Primer & Two Coats of Plastic Emulsion Paint
- Basement / Stilt Walls & Ceiling: Cement Paint on a smooth surface.
- Balcony Railing – MS Railing.
- Staircase Railing – SS Hand Railing.
| Built-up Area | Total Cost Without Registration | |
|---|---|---|
| 2 BHK + 2T | 1162 & 1165 sfqt | 1.16 Crs |
| 3 BHK +2 T | 1274, 1299 & 1310 sqft | 1.35 Crs |
| 3 BHK + 3 T | 1495 sqft, 1509 sqft, 1519 sqft, 1523 sqft & 1544 sqft | 1.55 Crs |
| 4 BHK + 3 T | 2001 sqft & 2023 sqft | 2.05 Crs |

