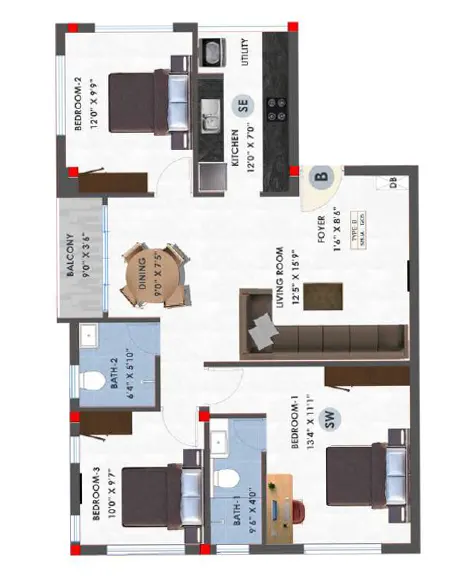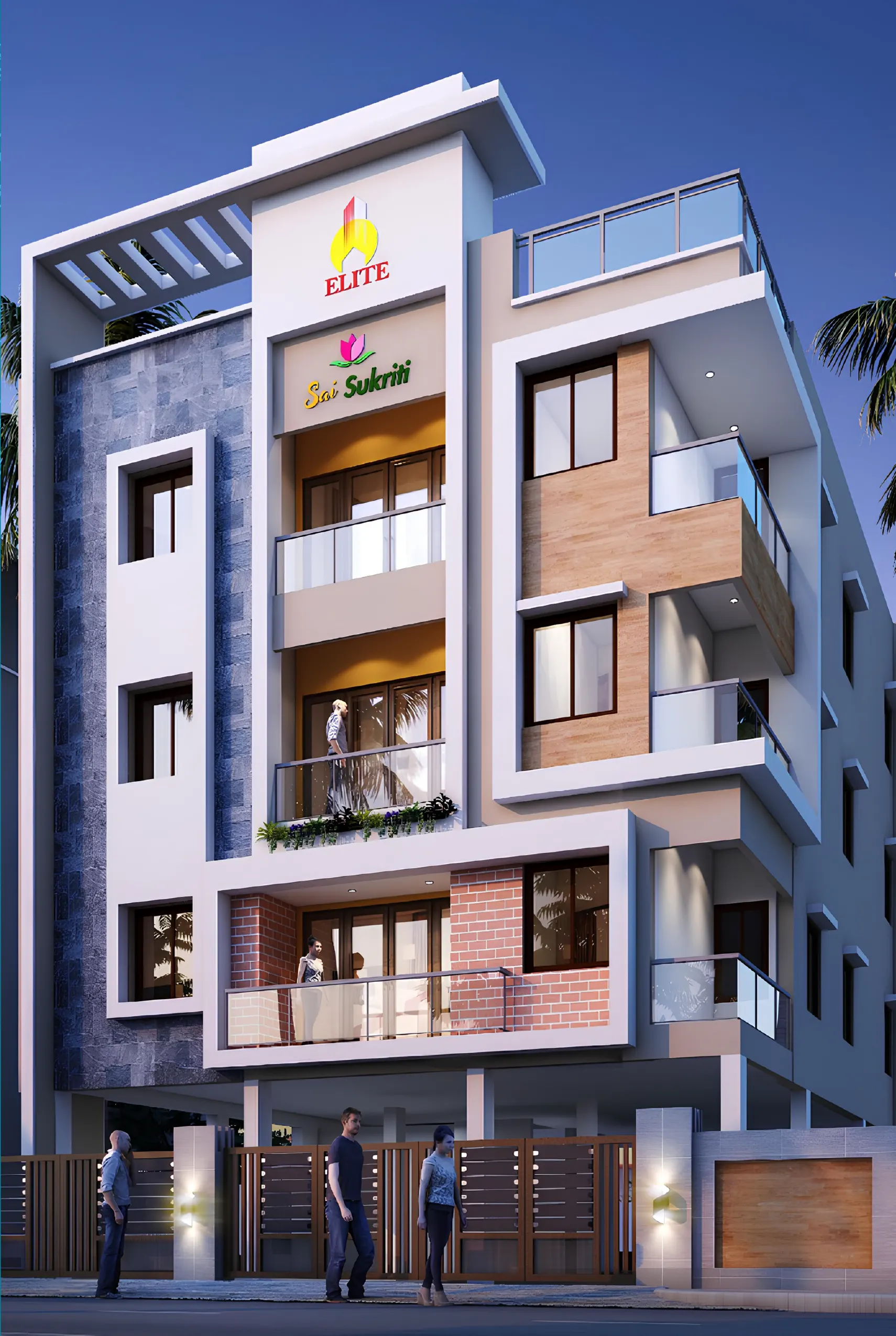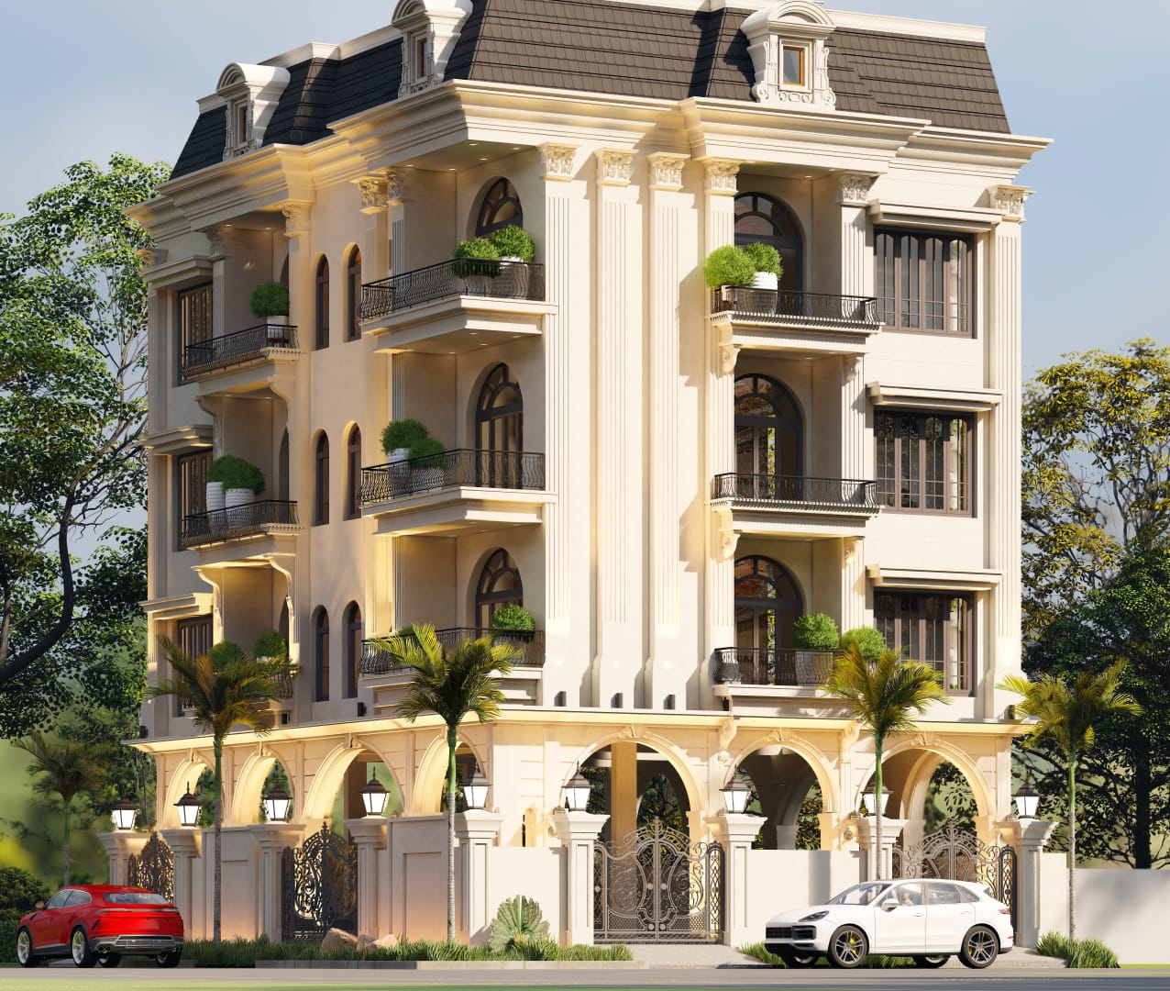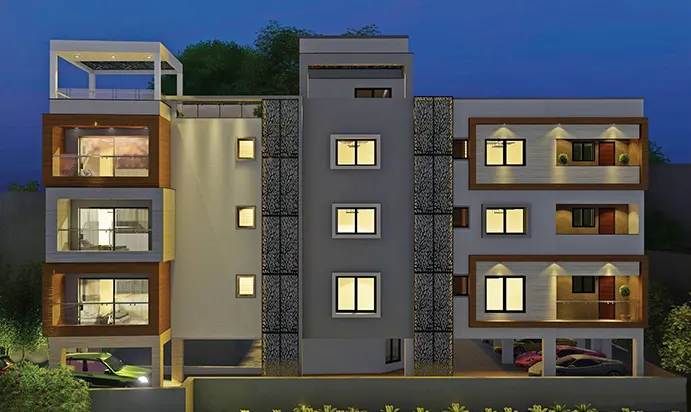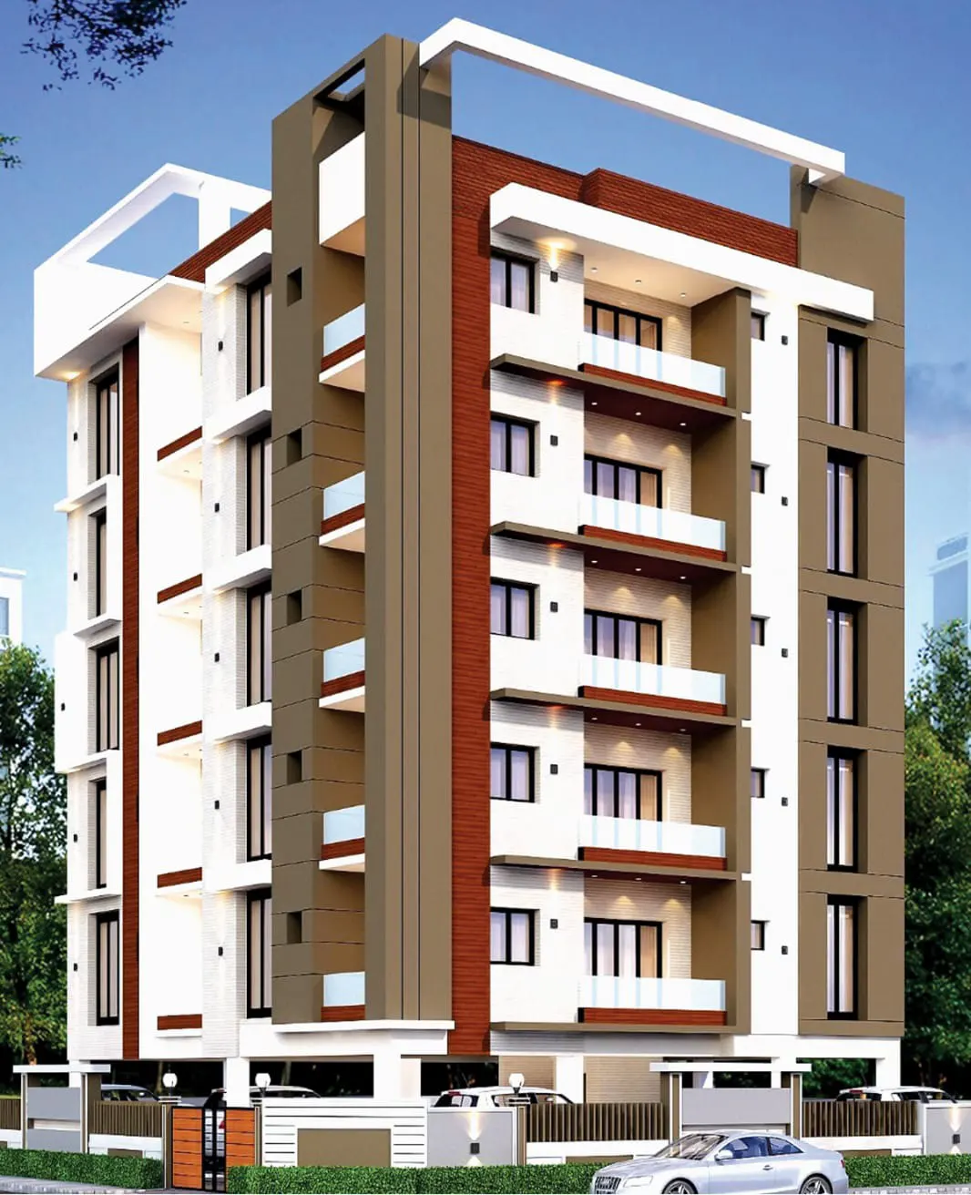Bhagyam
This project is a premium residential development designed to provide luxurious living in a serene environment. The project comprises well-designed apartments that combine aesthetics with functionality. Each apartment is thoughtfully planned to offer maximum space utilization and natural light.
The project is located in a prime residential area with excellent connectivity to schools, colleges, hospitals, and shopping zones.
It is meticulously crafted with quality construction and branded fittings to offer a comfortable lifestyle.
With a focus on safety, convenience, and comfort, the project stands as a benchmark in modern living.
Project Overview

Project Name
Bhagyam

Project Type
Residental

Sub Type
Apartment
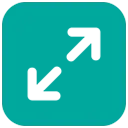
Project Size
-

Unit Size
-
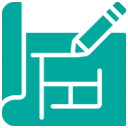
Project Plan
2BHK
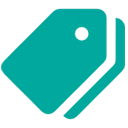
Price Per Sq.ft.
-
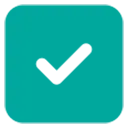
Status
-

Total Floor
3 Floor

Facing
-

Location
Anna Nagar West
Amenities
- 100% Vaasthu Compliance
- 100% Power Backup
- Lift
- CCTV Camera
- Living & Master Bedroom
- Children play area
- Water Supply
- Burglar and Gas Leak Alarm with remote control.
- Driver/Servant Toilet
- Video Door Phone
- Elegant Natural Stone
- Hight Look Rich Finishing Tiles
- Common lights with timer control for Auto on off.
- Letter Box for Each Flats
- Set back areas
- White Cool Roof Tiles In Terrace
LOCATION ADVANTAGES
- SCHOOLS
- MALLS
- HOSPITALS
- TEMPLES
- LIFE STYLE
Luxury Living with Prime Connectivity:
Transportation
- 200 Feet Bypass Road – 20 Mtrs
- Thirumangalam Metro – 3 km
- Proposed Anna Nagar Metro – 3 km
- Mogappair West Bus Dippo – 1 km
Entertainment
- Decathlon Sports India, Nolambur – 1 km
- Cinema Theatre – 1 km
- Multi Cuisine Restaurant – 1.5 km
- Fitness Studios – 1 km
TEMPLES/ Shopping
- Perumal Temple & Amman Temple – 1.5 km
- Apollo Vanagaram – 2 km
- VR Mall – 3 km
- Super Markets – 500 Mtrs
Education/ Healthcare
- Velammal Vidyalaya CBSE School – 2.5 km
- Mar Gregorious College of Arts and Science – 1 km
- Sundaram Medical Foundation – 1 km
- Dr.Agarwal Eye Hospital – 1.5 km
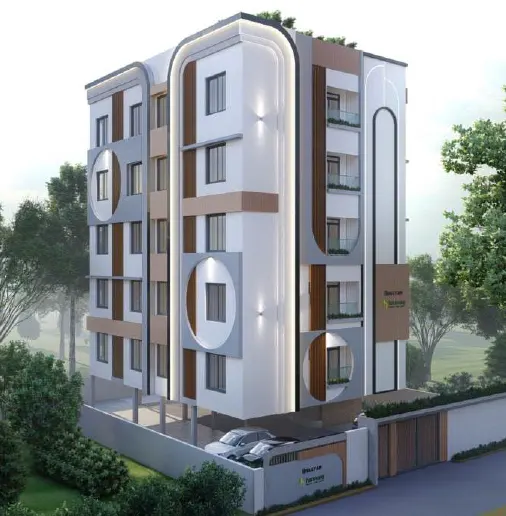
Site Advantage
- No Deviation. 100% As per CMDA Norm and Approval
- All Side 5 feet Clear Setback.
- Underground Drainage. No worries on septic tank water disposal
- Underground EB line. Luxes are free from the electrical hazard of the street EB lines.
- Corporation Water and Bore-Well Water are available 24/7 throughout the year.
- Very Close To School, Colleges, Hospital, IT & ITES Companies
Specifications
STRUCTURE
- RCC Framed Structure with high quality Bricks/AAC blocks for external walls.
- Internal Painting will be done with Plastic emulsion. Paint brand options are Asian/Jotun or equivalent.
- The height of each floor will be 10 feet maximum.
- The Lintel Level will be 7ft. above the finished floor level.
DOORS/ WINDOWS
- Main Entrance: Polished teak wood door panel and frame with 40 mm thick veneered shutters with width 7′ X 3’6″ and also with appropriate hardware such as Godrej Ultra Locks, Heavy Duty Hinges etc.
- Internal Door: Teak wood frames with suitable hinges, tower bolts & good quality locks. Flush doors for Internal Doors of size 7’X3′.
- Toilets: Water Resistant Wooden Doors with good quality locks and hardware.
- French Door: 1 French Door will be provided at an appropriate location.
- UPVC Single Glazed swing open type windows/sliding windows with steel grills wherever necessary.
- UPVC ventilators for the toilets with steel grills.
KITCHEN
- Granite Platform 2 Feet Wide for Kitchen Counter for a minimum running length of 10 feet with Stainless Steel Sink with Drain board of minimum dimensions 1000 mm X 600 mm of Carysil or equivalent make.
- The Kitchen wall above the slab will be covered with glazed tiles for a height of 2 feet.
TOILETS
- Colored Western Style and Fixtures will be from Parryware/Hindware or equivalent.
- Suitable color Design Glazed tiles of RAK/Kajaria/NITCO make or equivalent for the wall dado up to full height of wall.
- Geyser provision with hot and cold water piping with high quality chrome plated pipe fittings.
- CP Fittings to be of Parryware make or equivalent.
- Mixer unit shower, Health Faucet near EWC, Washbasin of Hindware / Parryware or equivalent will be provided.
- All tap off points for wash basin tap, Geyser water point, etc. through angle Cock.
- Inner concealed water lines will be with CPVC pipes Ashirvad/Astral or equivalent.
WATER SUPPLY
- Deep Bore Well for Ground Water.
- Two compartment Underground Sump of capacity 12,000 litres for both metro water and ground water storage.
- Ground Water will be tested and appropriate water treatment / filtration system would be installed based on the test results.
- One RCC Overhead Water Tank will be installed on the terrace of capacity 12000 Liters.
- Piping system cross connections will also be provided to enable interchangeability or common use of Metro and or bore well water in tank.
ELECTRICAL FITTINGS
- 3 Phase Electric Connections.
- 3Ph X 10/30amp power supply meter with ELCB. Individual 3Ph DB inside each flat with lighting and power circuits segregated.
- Multi-core high quality copper wiring in concealed PVC conduits with MCB and recessed switches.
- Wiring will be of Finolex or equivalent make multi strand copper with 1.5 sq.mm for 5A circuits and 2.5 sq.mm for 15A power circuits.
- High power Circuit for AC, Geyser, Fridge etc., and low power circuits for other points wherever required.
- Modular plated Switches of GM Switches/Legrand or equivalent to be provided.
- 2 separate earth pits for flats, separate earth pits for water pumps and 2 separate earth pits for lift circuits will be provided.


