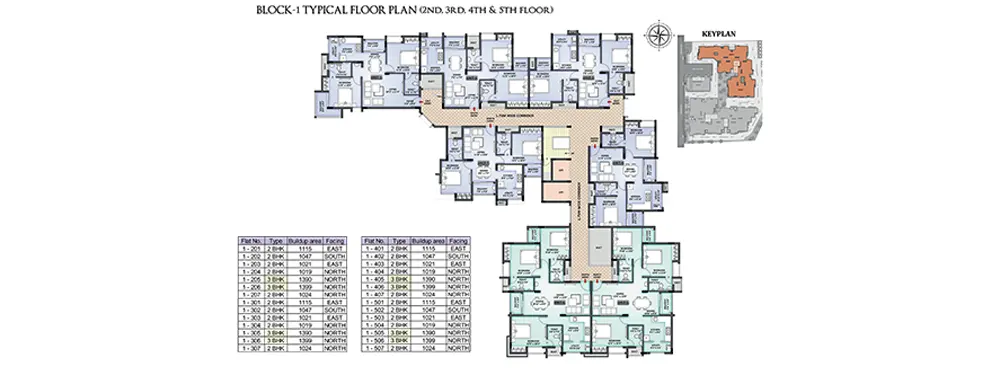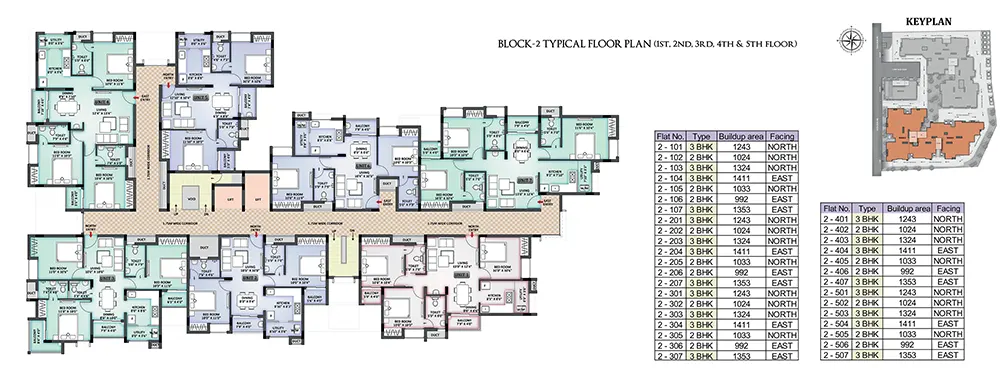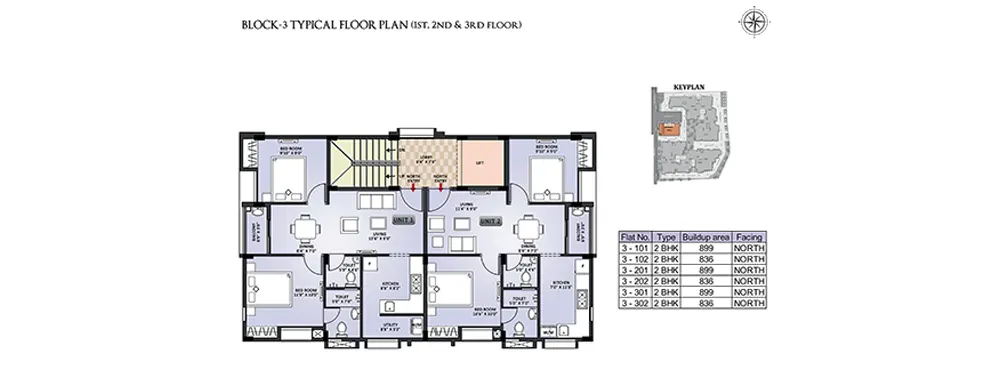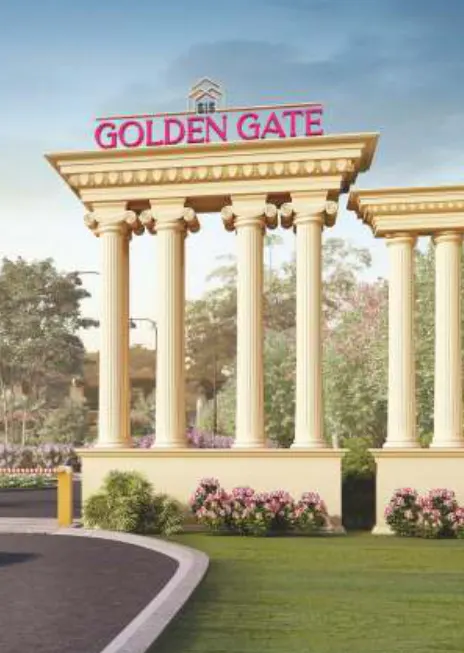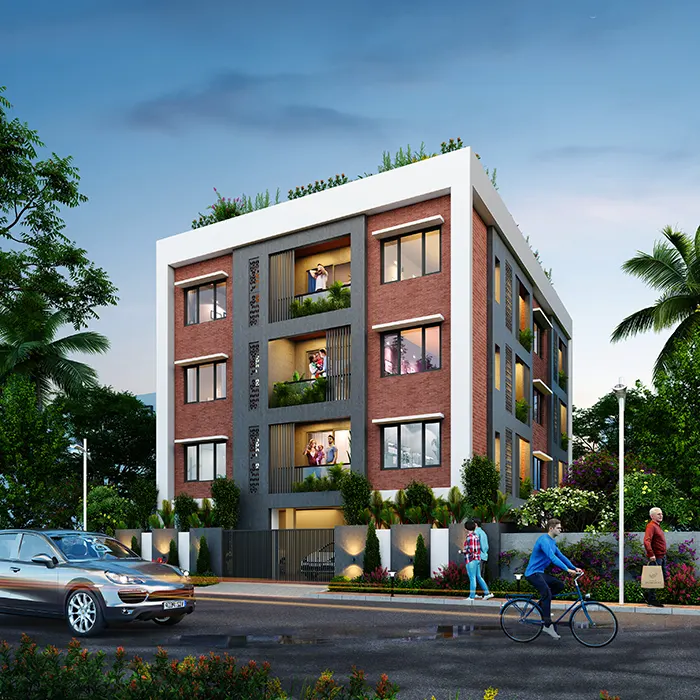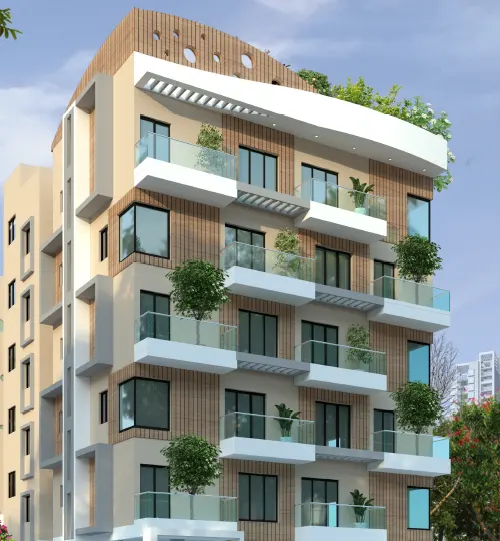Arshiya
Step into a world of peaceful luxury at Arshiya, a thoughtfully designed gated community nestled in the serene locale of Kattupakkam, Chennai. Spanning an impressive 84.5 cents, this premium development redefines modern living with a perfect blend of privacy, security, and sophistication.
Comprising 5 well-planned blocks with 3 floors each, Arshiya offers spacious 2 & 3 BHK units ranging from 922 to 1399 sq.ft. Each floor houses just 2 units, ensuring minimal density, enhanced privacy, and ample ventilation. The homes are North and East-facing, vastu-compliant, and designed to maximize natural light and functional elegance.
With the status marked as ‘Ready to Occupy’, Arshiya is ideal for families ready to embrace a lifestyle of comfort and community. This secure enclave provides residents with well-laid infrastructure, lush surroundings, and everyday convenience—all within a peaceful, gated environment.
Project Overview

Project Name
Arshiya

Project Type
Residental

Sub Type
Gated Community

Project Size
84.5 Cents

Unit Size
922 - 1399 Units

Project Plan
2BHK & 3BHK

Price Per Sq.ft.
5790

Status
Ready to Occupy

Total Floor
3 Floors 5 Blocks Each Floor 2 Units

Facing
North & East

Location
Kattupakkam
Arshiya is also the best address for living a leisure life in absolute relaxation mode. The outdoors of the community are as spacious as the indoors of the lifestyle homes. The idyllic surroundings featuring lush landscapes are complimented by a world of unwinds for you refresh and relive another day at Arshiya, refreshingly. Come, see how you would want to unwind your day at Arshiya.
Amenities
- 100% Vaasthu Compliance
- 100% Power Backup
- Lift
- CCTV Camera
- Living & Master Bedroom
- Children play area
- Water Supply
- Burglar and Gas Leak Alarm with remote control.
- Driver/Servant Toilet
- Video Door Phone
- Elegant Natural Stone
- Hight Look Rich Finishing Tiles
- Common lights with timer control for Auto on off.
- Letter Box for Each Flats
- Set back areas
- White Cool Roof Tiles In Terrace
Distance Indicator
- Porur - 3.5Kms
- Mangadu Junction - 3.7Kms
- Iyappanthangal Junction - 4.2Kms
- Vanagaram Junction - 4.2 kms
- Maduravoyal Bye Pass Junction - 5.1kms
- Poonamallee bus Terminus - 5.2 kms
- Thiruverkadu Junction - 5.6 kms
- Koyambedu - 9.7 kms
- Guindy railway Station - 12.5 kms
- Airport - 17.7 kms
Luxury Living with Prime Connectivity:
Schools
- Sana Model School – 1.2 kms
- Pupil Public School -1.7 kms
- Sindhi Model School – 1.9 kms
- Kids Campus International School – 3.4 kms
- Narayana E Techno School- 5 kms
- Sri Vidhya Academy – 6.8 kms
- Sri Krish International School – 8.5 kms
- Chennai Public School – 9 kms
- Spartan International School – 9 kms
- AVL Matriculation School – 2 kms
- Kalashetra Matriculation School – 2.2 kms
- Karthick Matriculation School -2.7 kms
- Sundar Matriculation School – 4.5 kms
COLLEGES
- Saveetha Dental College & Hospital – 800 mtrs
- ACS College & ACS Medical College – 1.7 kms
- Sindhi College of Arts and Science – 1.8 kms
- S.A. Engineering College – 3 kms
- Sri Ramachandra University, Porur – 3 kms
- MGR Engineering College- 7 kms
- MGR University, Madurvoyal – 7.6 kms
- Panimalar Engineering College – 7.8 kms
- Peter’s Engineering College – 9.5 kms
TEMPLES & CHURCHES
- Thiruverkadu Karumariamman Temple – 4.5 km
- Mangadu Kamatchiamman Temple – 8.2 kms
- CSI St. Mary Magdalene Church-3 kms
- CSI Wesley Church -4 kms
HOSPITALS
- Aravind Eye Hospital – 600 mtrs
- Saveetha Hospital – 800 mtrs
- Dr Mehta Hospital – 2.4 kms
- Sri Ramachandra Hospital (SRMC) – 3 kms
- Be Well Hospital – 4.5 kms
- Apollo Speciality Hospital – 5.4 kms
ENTERTAINMENTS
- Gokulam Cinemas, Poonamallee – 4.9 kms
- GK Cinemas – 6.5 kms
- Rohini Complex, Koyambedu – 9.2 kms
- Vijaya Mall, Vadapalani – 10 Kms
- Chandra Metro Mall – 10 kms
- VR Mall – 12 kms
Railway St & Bus stop
- Kattupakkam Metro station – 700 mtrs
- Koyamedu Metro Rail – 10 kms
- Avadi Railway Station – 9.2 kms
- Vadapalani Metro Rail – 11.2 kms
- Poonamallee Bus Terminus -4.3 km
- Porur Bus Stop – 4.6 kms
- Koyamedu Bus Terminus – 11 kms
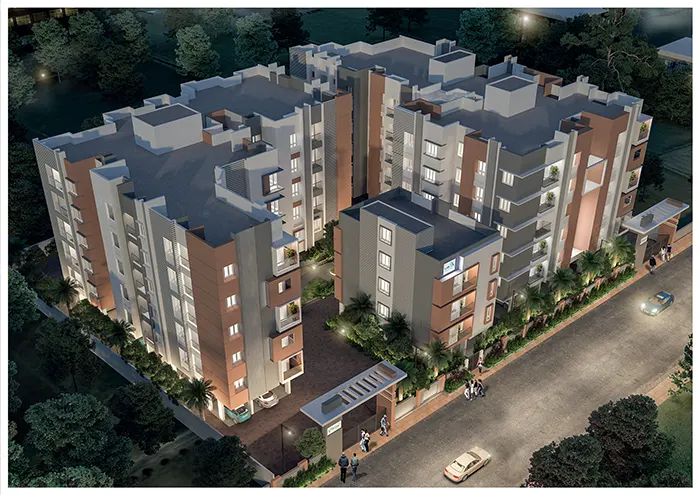
LIVE THE LIFE OF YOUR DREAMS
Arshiya is an exquisite collection of elegant and spacious apartments designed to provide the perfect living spaces for you to live the life you always wanted to.
Vaastu compliant by design, every home in this enchanting community redefines urban living. Whether your priority is for well ventilated indoors or your passion is for quality fittings and fixtures or your aspirations are for an outdoor with inspiring leisure unwinds, Arshiya seamlessly meets a variety of your wants and needs.
Built in 3 blocks on Stilt + 3 and Stilt + 5 Floors, the compact 2 BHK apartments are spread across 836 Sq. Ft to 1115 Sq.Ft and the comfort 3 BHK apartments range from 1243 Sq. Ft to 1411 Sq.Ft. Come, chosse the home that meets your lifestyle needs.
Specifications
STRUCTURE
RCC framed structure with foundation designed to withstand Seismic loads Walls with solid blocks/AAC blocks in cement mortar.
PAINTING
Living, dining and bedroom walls with two coats putty only all wooden frames, shutters with enamel paint.
FLOORING
Living, dining and bedroom area will be finished with good quality 2×2 Vitrified tiles of builder’s choice with necessary skirting.
ELECTRICAL
Concealed copper wiring suitable for three-phase supply, with ISI quality Switches and sockets with adequate point for all.
PLUMBING & SANITARY
Ceramic (Anti-skid) flooring in toilet. Bathroom walls covered with ceramic tiles. Closets and washbasins in white Parry ware.
WATER SUPPLY
Borewell and over head tank of adequate capacityfor water supply.
WINDOWS & VENTILATORS
Windows and Ventilators made of UPVC/ Aluminium provided with a clear glass pane.
DOORS
Main door frame of hardwood and shutter with solid core door of 35 mm SS finished door fitting for main door with Godrej or equivalent lock and door.
