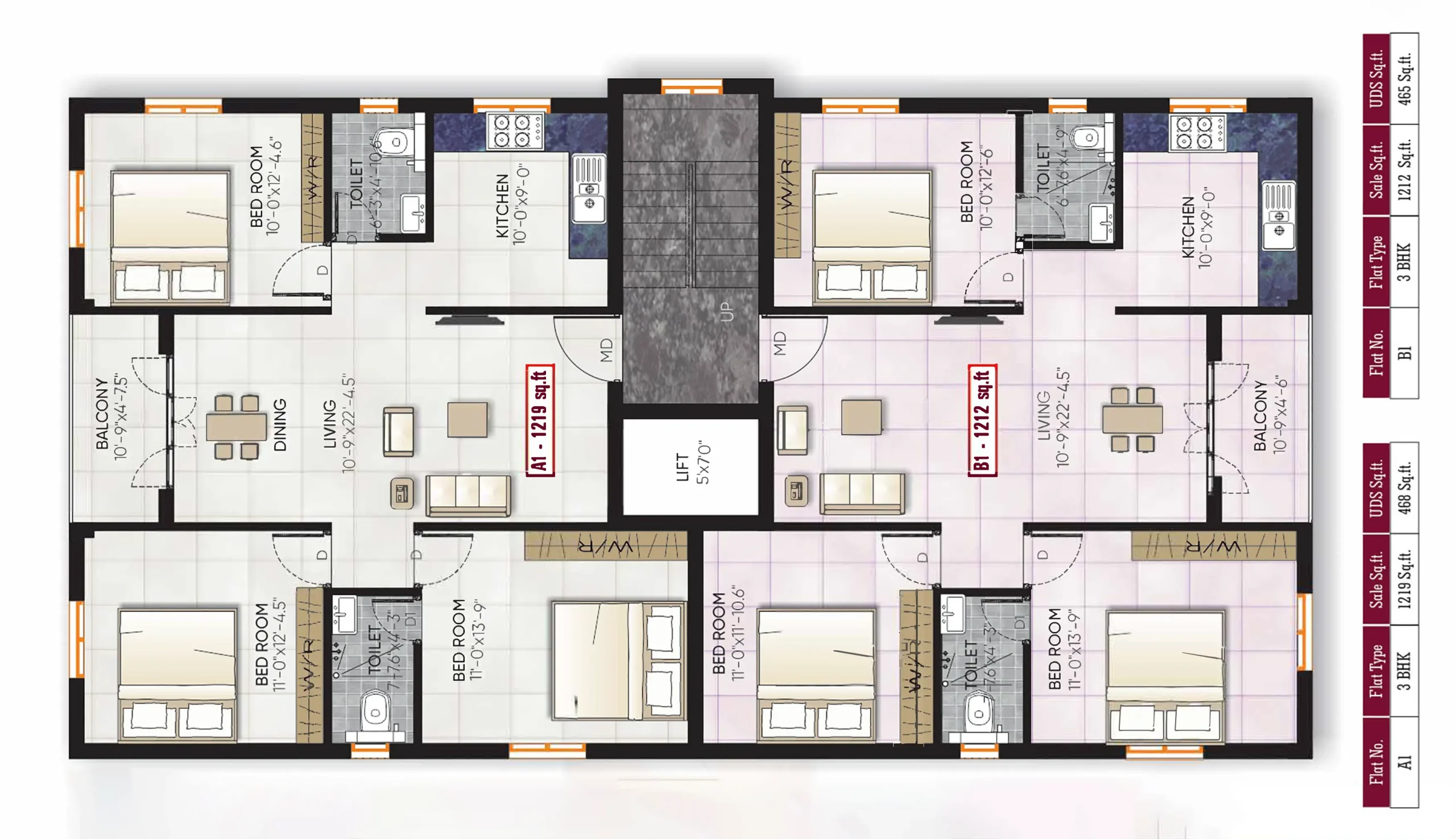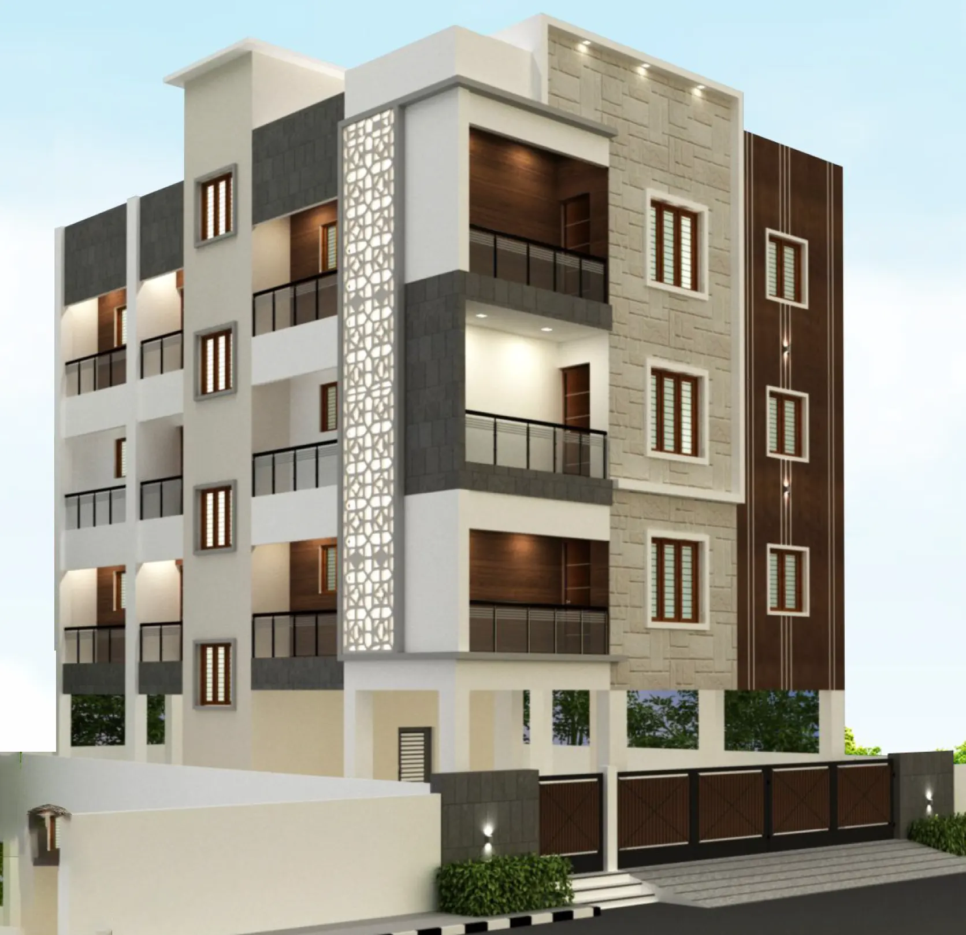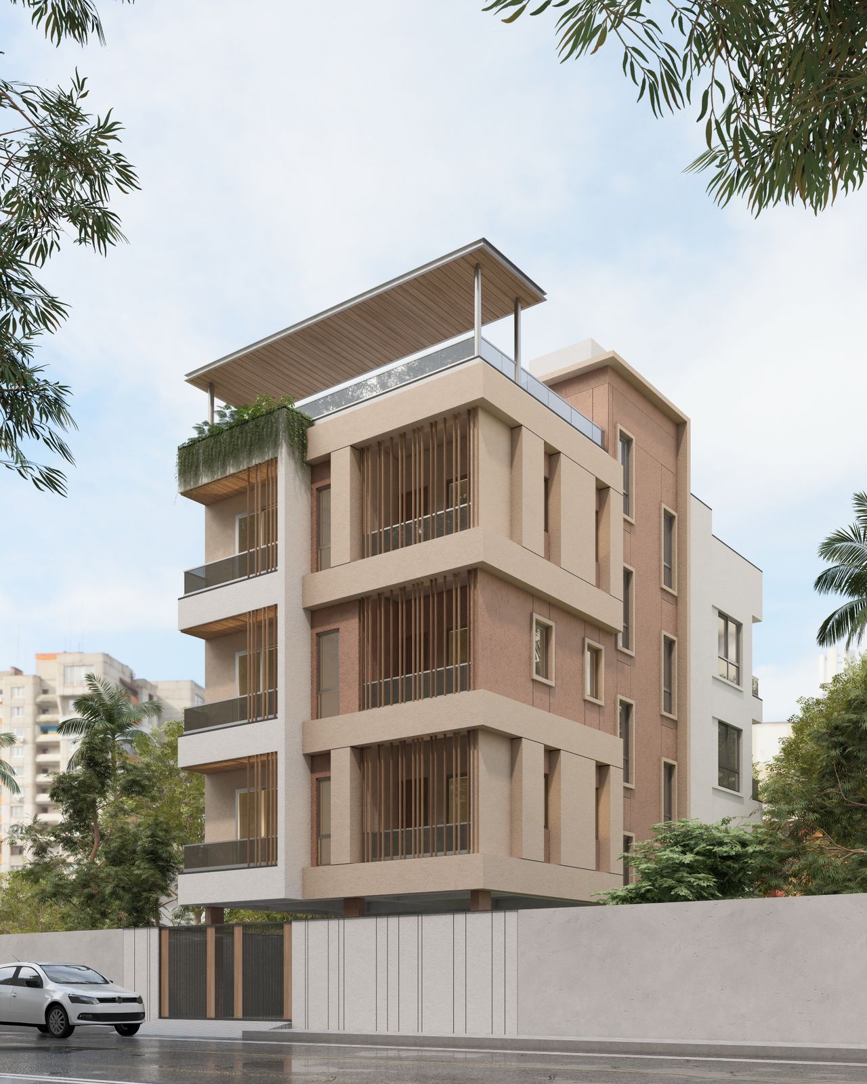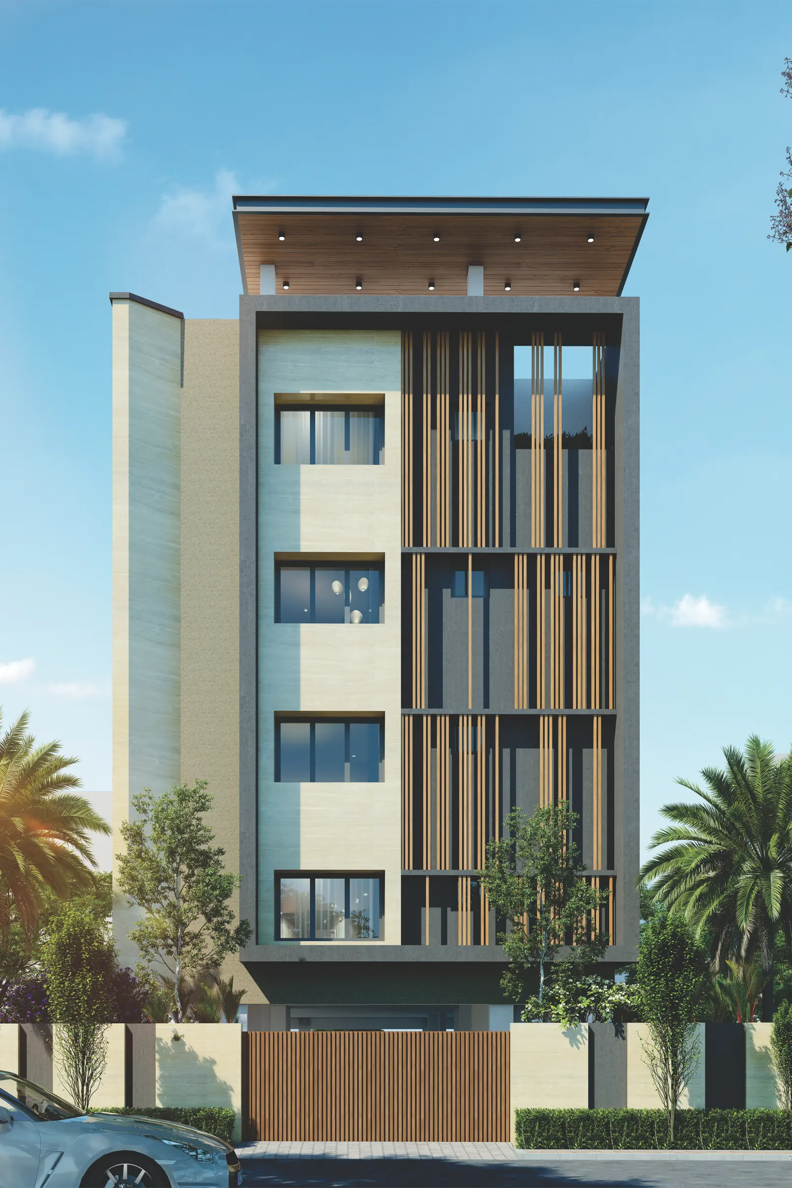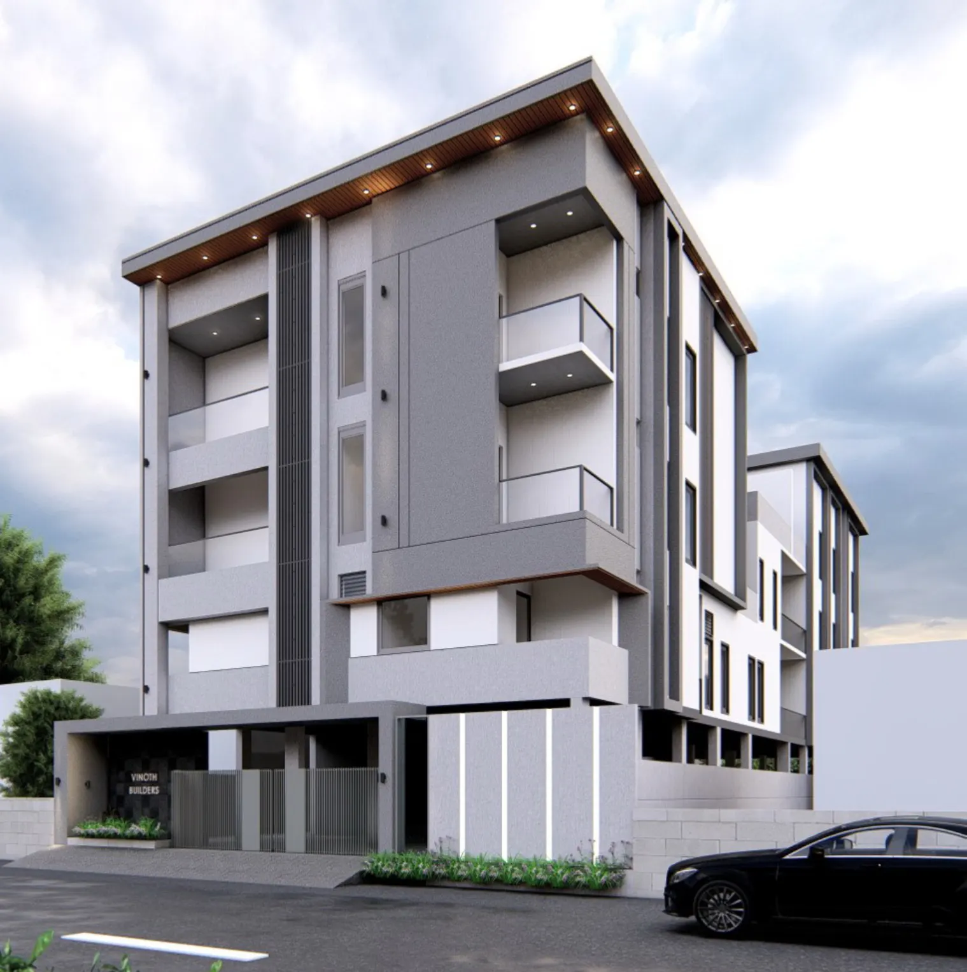Aprameya Optimus
Welcome to Aprameya Optimus, a prestigious residential apartment project by Prabanjam Properties Chennai, ideally located in Kolathur (SRP Colony). This modern development offers spacious 3 BHK apartments ranging from 1228 to 1230 Sq.ft, thoughtfully designed to deliver comfort, functionality, and elegance.
Built across 3 floors with North and South-facing units, Aprameya Optimus offers Vaastu-compliant homes that are naturally lit and well-ventilated. Priced at ₹10,500 per Sq.ft, with an overall budget starting from ₹1.28 Cr + additional costs, this project is perfect for those seeking quality and value in a growing residential hub.
With handover scheduled for June 2025, this is the ideal time to secure your future home in a peaceful, well-connected neighborhood.
Choose convenience, quality, and class — choose Aprameya Optimus by Prabanjam Properties.
Project Overview

Project Name
Aprameya Optimus

Project Type
Residental

Sub Type
Apartment

Project Size
-

Unit Size
1228-1230 Sq.ft*

Project Plan
3BHK

Price Per Sq.ft.
10500

Status
June 2025 Hand Over

Total Floor
3 Floor

Facing
North/South

Location
Kolathur (SRP Colony)
Amenities
- 100% Vaasthu Compliance
- 100% Power Backup
- Lift
- CCTV Camera
- Living & Master Bedroom
- Children play area
- Water Supply
- Burglar and Gas Leak Alarm with remote control.
- Driver/Servant Toilet
- Video Door Phone
- Elegant Natural Stone
- Hight Look Rich Finishing Tiles
- Common lights with timer control for Auto on off.
- Letter Box for Each Flats
- Set back areas
- White Cool Roof Tiles In Terrace
LOCATION ADVANTAGES
- SCHOOLS
- MALLS
- HOSPITALS
- TEMPLES
- LIFE STYLE
Luxury Living with Prime Connectivity:
Schools
- 10 mins Avichi Hather Secondary School
- 10 mins A V Meiyappan School
- 8 mins Chinmaya Vidyalaya Higher Secondary School
- 10 mins Balalok Matriculation Higher Sec School
- 8 mins JaiGopal Garodia Govt GHS School
- 6 mins Padma Sarangapani School
- 15 mins LA Chatelaine School
TEMPLES
- Fitness Zone
- Big Bazar
- Reliance Fresh
- Pachamudir nilayam
HOSPITALS
- 6 min from Kauvery Hospital
- 6 min from Sooriya Hospital
- 10 min from Vijaya Hospital
- 12 min from SIMS Hospital
TEMPLES
- 3 Min from Sri Raghavendra Swami Brindavanam
- 3 Min from Shankaranarayana Swami Temple
- 8 min from Vadapalani Murugan. Temple
MALLS
- 10 min from Nexus Vijaya Mall
- 10 min from Inox Mall
- 15 min from VR Mall
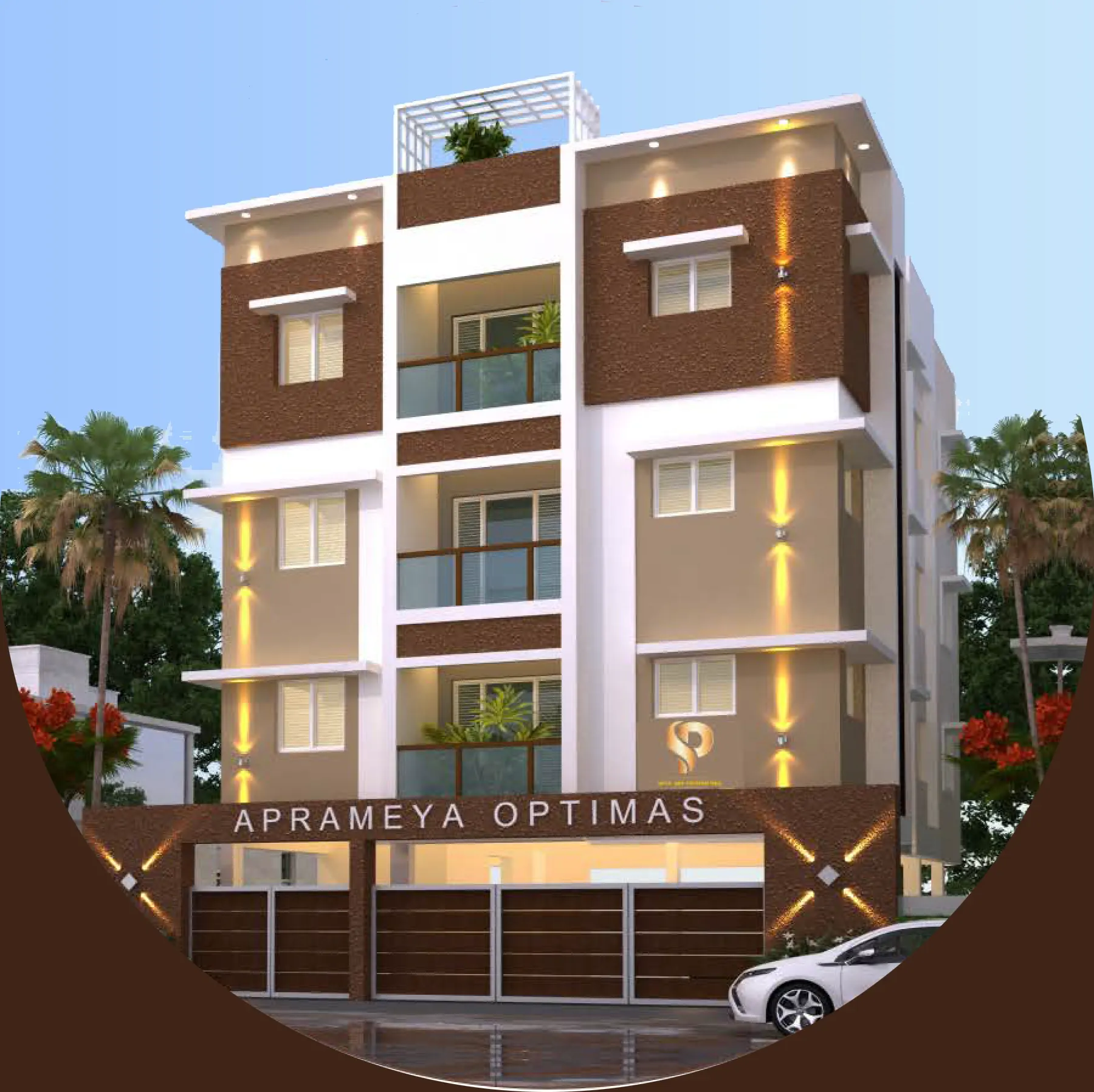
SPECIAL FEATURES
- Automatic Water Controller
- Elevators 6-passenger capacity automatic lift will be provided Interior finish.
- Rainwater harvesting
- Sump and overhead tank for Metro Water & bore well.
- One bore well for supplement usage.
- Staircase S.S Handrail up to open terrace with Uranite or Marble Flooring.
- Terrace using cool roof tiles can terrace off a building to
avoid/neglect heat during the summer period. - Name board apartment owners name will be provided in the stilt.
Specifications
STRUCTURE
- STRUCTURE – RCC FRAMED STRUCTURE.
- SUPER STRUCTURE – 9″THICK MAIN WALLS AND 4.5″ THICK RED BRICK FOR PARTITION WALLS.
FLOORING & WALL DADOING
- LIVING & BEDROOMS – 2’X2′ VERTIFIED JOINT FREE ANTI-STRAIN TILE FLOORING.
- STAIRCASE AND LOBBY – GRANITE / ANTI SKID TILES.
- TOILET – 7′ HEIGHT WALL DADO WITH ANTI SKID FLOORING.
- KITCHEN – BLACK GRANITE COUNTER WITH STAINLESS STEEL SINK, WALL DADO TILES ABOVE PLATFORM UP TO 4′ FEET.
DOORS/ WINDOW/ PLUMBING
- MAIN – TEAK WOOD DOOR.
- ALL OTHER ROOMS – TEAK WOOD FRAME WITH FLUSH DOOR.
- WINDOWS – UPVC FRAME WITH GLAZED SHUTTER.
- PLUMBING – CPVC PIPE FOR WATER SUPPLY AND PVC PIPE FOR WASTE LINES.
FITTING & ELECTRICAL
- SANITARY FITTING – PARRYWARE OR ITS EQUIVALENT.
- CP FITTING – WATERMAN OR ITS EQUIVALENT.
- ELECTRICAL – EB MAIN 3 PHASE SUPPLY WITH CONCEALED WIRING AND MODULAR SWITCHES BY LEGRAND.
COMMUNICATION & PAINTINGS
- COMMUNICATION – TV POINT & TELEPHONE POINTS IN LIVING ROOM.
- INTERIOR WALL – ASIAN TRACTOR EMULSION & WALL PUTTY (EACH 2 COATS).
- EXTERIOR WALL – ASIAN ACE EMULSION.
- OTHER DOORS – SYNTHETIC ENAMEL PAINTS (2 COATS).
