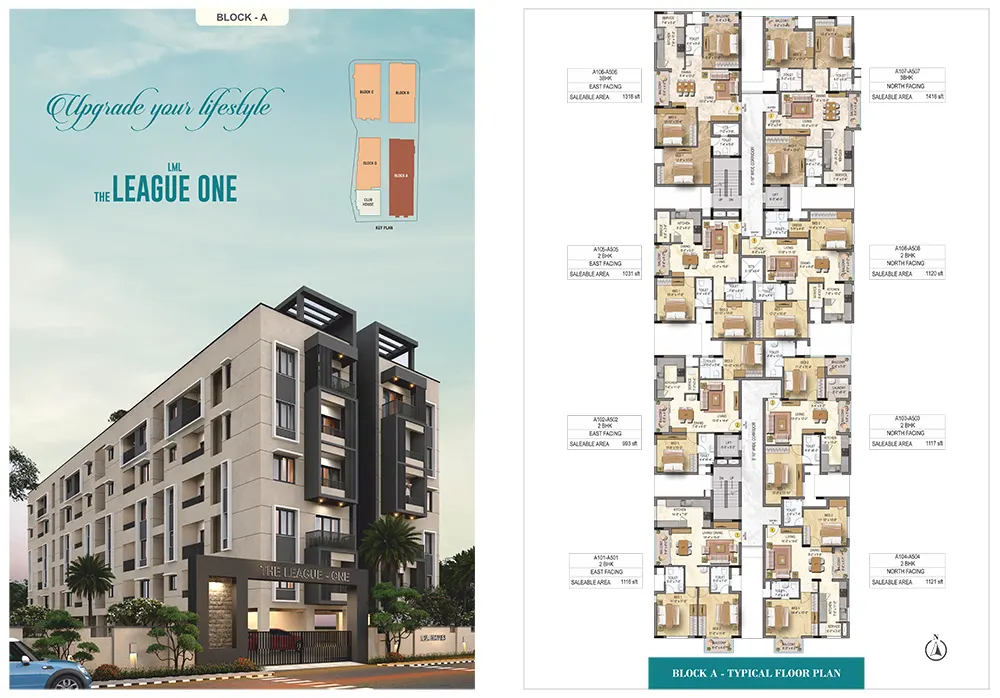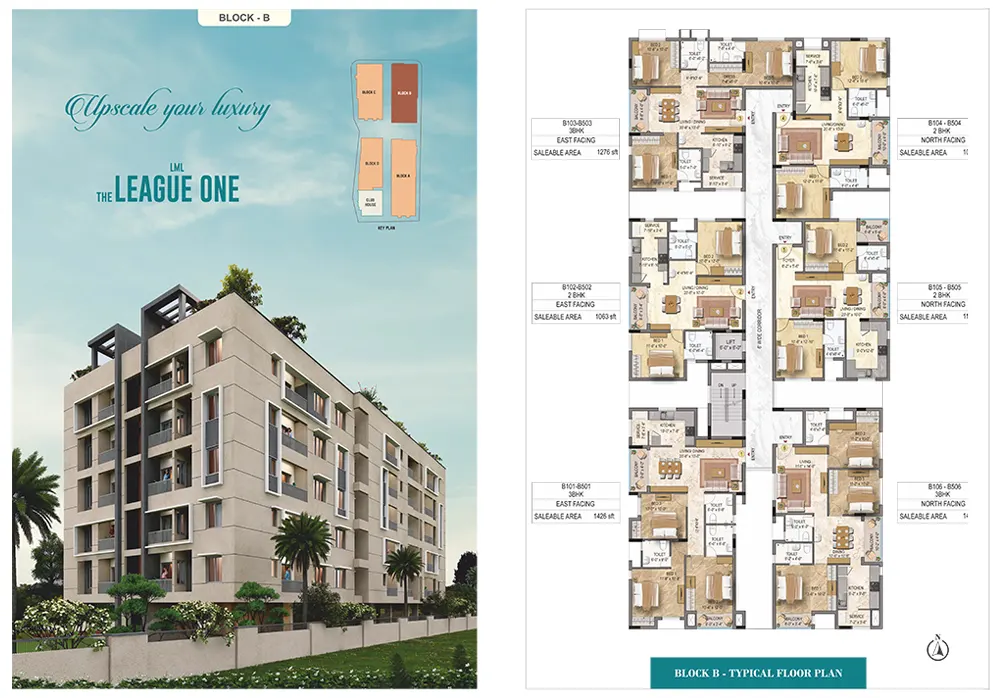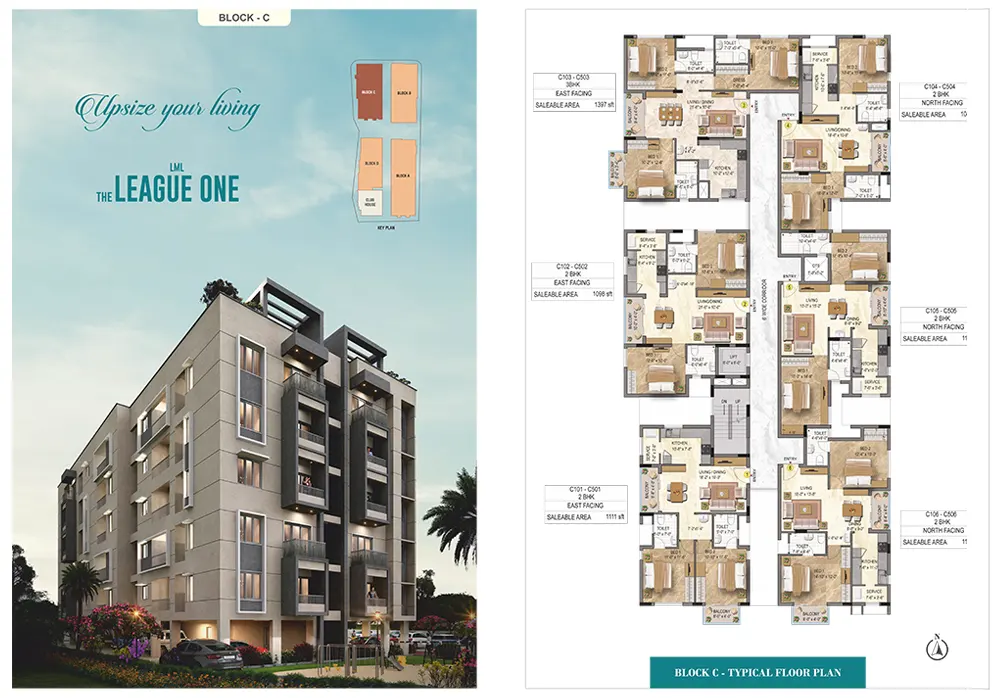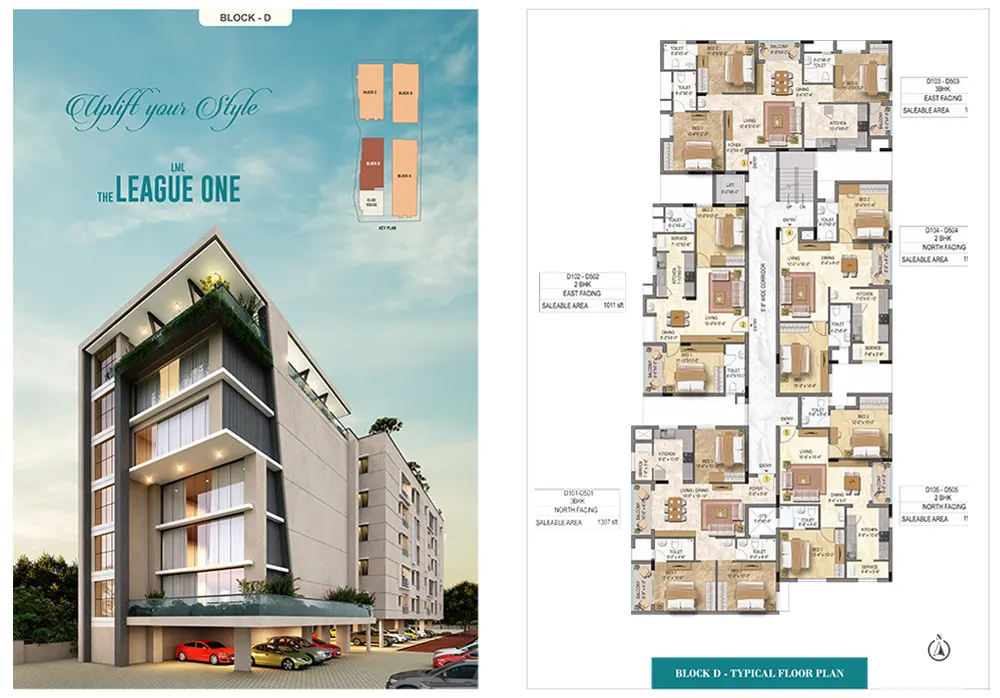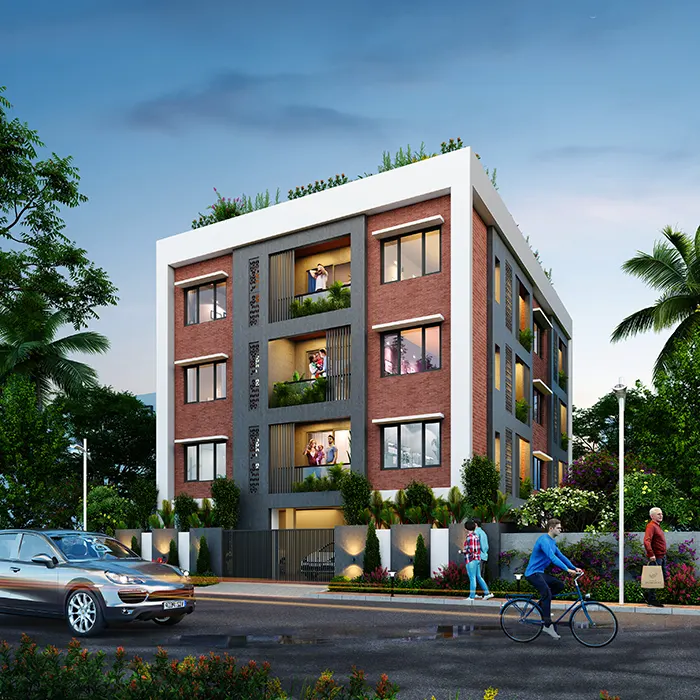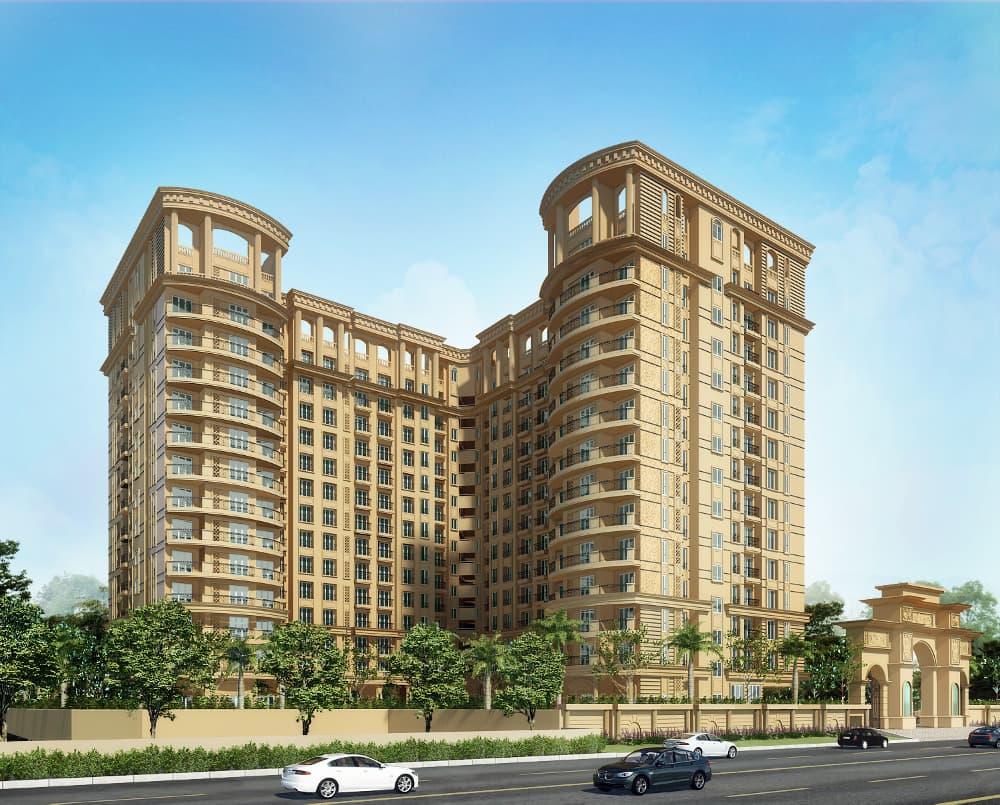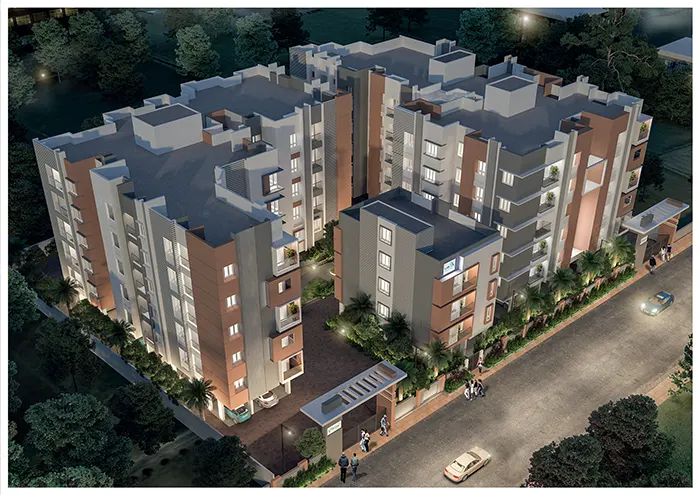The League One
The League One is not just a home—it’s a landmark in the making. Sprawled across 1.22 acres in the fast-growing residential hub of Kattupakkam, Chennai, this ultra-modern gated community redefines high-rise living with 35 floors of elevated elegance, spread across 4 iconic blocks.
Crafted for contemporary lifestyles, The League One offers spacious 2 & 3 BHK apartments ranging from 933 to 1426 sq.ft., with intelligently designed layouts that balance privacy, functionality, and comfort. Each floor hosts 8 premium units, catering to diverse preferences with North, East, West, and South-facing orientations—perfectly aligning with vastu principles and maximizing light and ventilation.
With a handover scheduled for January 2027, The League One is an ideal choice for home buyers and investors seeking a future-ready community complete with top-tier infrastructure, multi-tiered security, and an abundance of lifestyle amenities.
Project Overview

Project Name
The League One

Project Type
Residental

Sub Type
Gated Community

Project Size
1.22 Acres

Unit Size
933 - 1426 Sqft

Project Plan
2BHK & 3BHK

Price Per Sq.ft.
6300

Status
Jan 2027 Handover

Total Floor
5 Floors 4 Blocks Each Floor 8 Units

Facing
North / East / West / South

Location
Kattupakkam
GENERAL AMENITIES & FACILITIES
- Grand Entrance Arch
- My Gate App
- 24/7 Surveillance Cabin
- Waiting Lounge in Lobby
- Automated Passenger Lift
- Ironing Room
- Soft & Hand Landscape
- Broadband & Wi-Fi Connectivity
- Sump
- Integrated DTH Facilities
- Generator Backup for Common Area & Lift
- Generator Backup for Individual Unit*
- Building Maintenance Room
- Paved Driveway
- EV Charging Hub
- Visitor Car Parking
- Domestic Workers Restrooms
- 24/7 CCTV Surveillance
- Driver Sit out
- Water Treatment Plant
- Sewerage Treatment Plant
- Transformer Yand
- Garbage Disposal Area
- Rain Water Harvesting
Distance Indicator
- 47+ Schools
- 20+ Colleges
- 15+ Hospitals
- 10+ Super Markets
- 10+ Movie Theaters
Luxury Living with Prime Connectivity:
Schools
- Sana Model School – 1.2 kms
- Pupil Public School -1.7 kms
- Sindhi Model School – 1.9 kms
- Kids Campus International School – 3.4 kms
- Narayana E Techno School- 5 kms
- Sri Vidhya Academy – 6.8 kms
- Sri Krish International School – 8.5 kms
- Chennai Public School – 9 kms
- Spartan International School – 9 kms
- AVL Matriculation School – 2 kms
- Kalashetra Matriculation School – 2.2 kms
- Karthick Matriculation School -2.7 kms
- Sundar Matriculation School – 4.5 kms
COLLEGES
- Saveetha Dental College & Hospital – 800 mtrs
- ACS College & ACS Medical College – 1.7 kms
- Sindhi College of Arts and Science – 1.8 kms
- S.A. Engineering College – 3 kms
- Sri Ramachandra University, Porur – 3 kms
- MGR Engineering College- 7 kms
- MGR University, Madurvoyal – 7.6 kms
- Panimalar Engineering College – 7.8 kms
- Peter’s Engineering College – 9.5 kms
TEMPLES & CHURCHES
- Thiruverkadu Karumariamman Temple – 4.5 km
- Mangadu Kamatchiamman Temple – 8.2 kms
- CSI St. Mary Magdalene Church-3 kms
- CSI Wesley Church -4 kms
HOSPITALS
- Aravind Eye Hospital – 600 mtrs
- Saveetha Hospital – 800 mtrs
- Dr Mehta Hospital – 2.4 kms
- Sri Ramachandra Hospital (SRMC) – 3 kms
- Be Well Hospital – 4.5 kms
- Apollo Speciality Hospital – 5.4 kms
ENTERTAINMENTS
- Gokulam Cinemas, Poonamallee – 4.9 kms
- GK Cinemas – 6.5 kms
- Rohini Complex, Koyambedu – 9.2 kms
- Vijaya Mall, Vadapalani – 10 Kms
- Chandra Metro Mall – 10 kms
- VR Mall – 12 kms
Railway St & Bus stop
- Kattupakkam Metro station – 700 mtrs
- Koyamedu Metro Rail – 10 kms
- Avadi Railway Station – 9.2 kms
- Vadapalani Metro Rail – 11.2 kms
- Poonamallee Bus Terminus -4.3 km
- Porur Bus Stop – 4.6 kms
- Koyamedu Bus Terminus – 11 kms
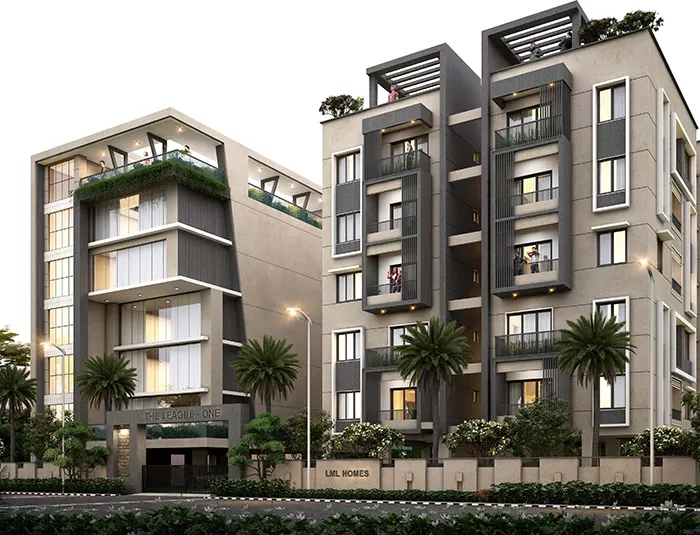
LIVE THE LIFE OF YOUR DREAMS
Arshiya is an exquisite collection of elegant and spacious apartments designed to provide the perfect living spaces for you to live the life you always wanted to.
Vaastu compliant by design, every home in this enchanting community redefines urban living. Whether your priority is for well ventilated indoors or your passion is for quality fittings and fixtures or your aspirations are for an outdoor with inspiring leisure unwinds, Arshiya seamlessly meets a variety of your wants and needs.
Built in 3 blocks on Stilt + 3 and Stilt + 5 Floors, the compact 2 BHK apartments are spread across 836 Sq. Ft to 1115 Sq.Ft and the comfort 3 BHK apartments range from 1243 Sq. Ft to 1411 Sq.Ft. Come, chosse the home that meets your lifestyle needs.
Specifications
GENERAL FACILITIES
Experience unparalleled convenience with our array of general facilities, including a majestic entrance arch, round- the-clock surveillance for peace of mind, EV charging points for eco-friendly living, ample visitor parking, and lush green landscaping for a tranquil ambiance.
CLUBHOUSE
Immerse yourself in extravagance in our sprawling 9000+ clubhouse, boasting sophisticated reception Lounge, lavishly furnished guest rooms, and a versatile multipurpose hall
- Waiting Longe with Reception Desk
- Furnished Guest Bedrooms with AC
FLOORING
Living, dining and bedroom area will be finished with good quality 2×2 Vitrified tiles of builder’s choice with necessary skirting.
WELLNESS ZONE
Prioritize your well-being in our exclusive wellness one, complete with a fully equipped AC gym. dedicated yoga/aerobics
hall, and indulgent steam rooms and shower for both men and women
- Yoga/Aerobics/Zumba Hall
- Separate Steam Room, Shower Area, Changing Room & Locker Roos for Men & Women
- Fully fitted AC GYM
- Trainer Room
PLUMBING & SANITARY
Ceramic (Anti-skid) flooring in toilet. Bathroom walls covered with ceramic tiles. Closets and washbasins in white Parry ware.
PLAY ZONE
Unwind and socialize in style at our state-of-the- art entertainment zone, offering a plethora of recreational options including table tennis, foosball, air hockey. billiands and more
- Table Tennis
- Carrom
- Open Multipurpose Court
- Board Games
- Football
- Dart Board
- Air Hockey
- Billiards
KIDS ZONE
Watch your little ones thrive and explore our thoughtfully designed kids me, equipped with safe and stimulating features including:
- Creche (Indoor)
- Slide
- Sea-Saw
